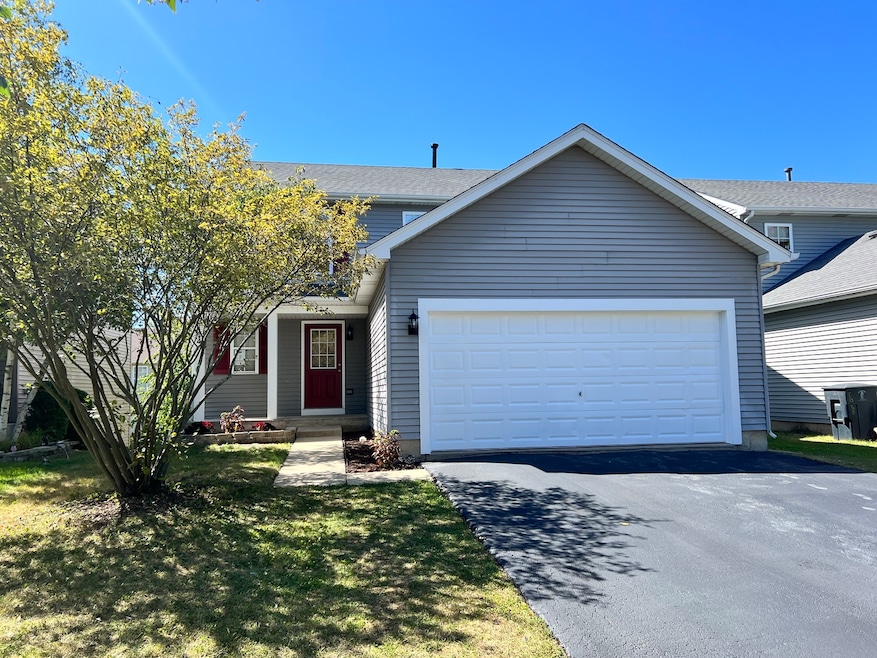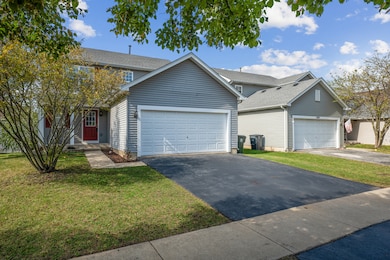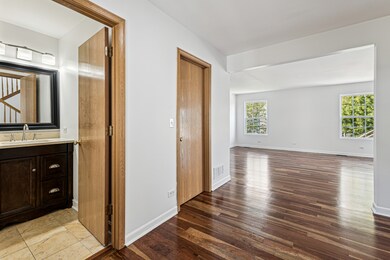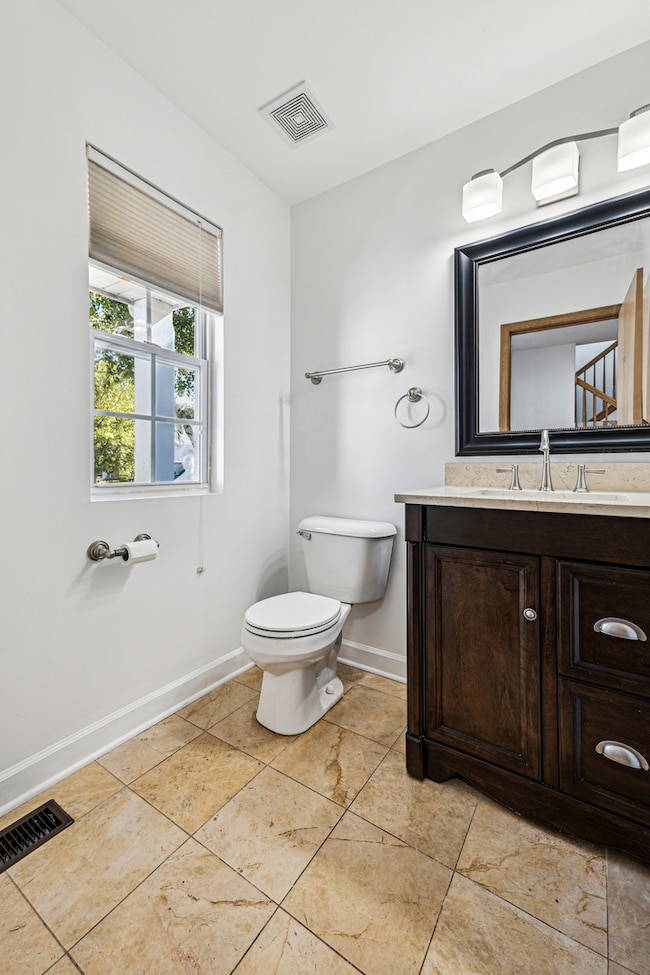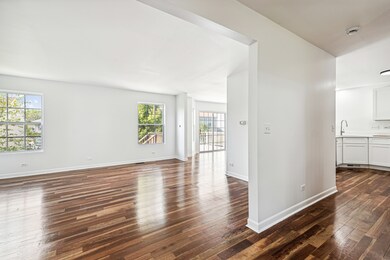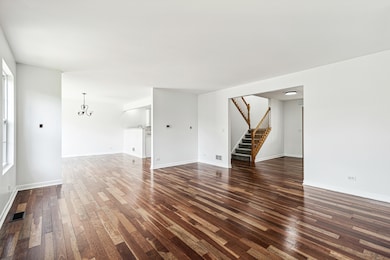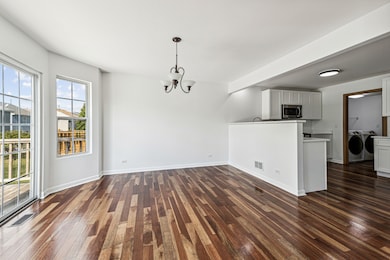
2174 N Arapahoe Trail Round Lake Heights, IL 60073
Round Lake Heights NeighborhoodEstimated payment $2,642/month
Highlights
- Community Lake
- Traditional Architecture
- Formal Dining Room
- Property is near a park
- Wood Flooring
- Balcony
About This Home
Only thing to do here is move right in this gorgeous living space! Home is situated in the beautiful Fox Glenn neighborhood, schools, park and pond nearby. Has been completely remodeled with new wood floors, new kitchen cabinets and quartz countertop. Foyer has walk-in closet with lots of storage space. Brand New Roof 2024 and resealed driveway. New carpet on the second floor and the whole interior has been freshly painted. Enjoy the full renovated walk-out basement that leads you into the patio area. Main bedroom has its own private bathroom which is sure to impress! Spacious 2 car garage, laundry room with Samsung washer & dryer and cabinets for storage.
Home Details
Home Type
- Single Family
Est. Annual Taxes
- $8,280
Year Built
- Built in 2002 | Remodeled in 2024
Lot Details
- Lot Dimensions are 44x115
- Paved or Partially Paved Lot
Parking
- 2 Car Garage
- Driveway
Home Design
- Traditional Architecture
- Asphalt Roof
- Vinyl Siding
- Concrete Perimeter Foundation
Interior Spaces
- 1,874 Sq Ft Home
- 2-Story Property
- Family Room
- Living Room
- Formal Dining Room
- Basement Fills Entire Space Under The House
Kitchen
- Range
- Microwave
- Dishwasher
Flooring
- Wood
- Carpet
Bedrooms and Bathrooms
- 3 Bedrooms
- 3 Potential Bedrooms
Laundry
- Laundry Room
- Laundry on main level
- Dryer
- Washer
Outdoor Features
- Balcony
- Brick Porch or Patio
Location
- Property is near a park
Utilities
- Forced Air Heating and Cooling System
- Heating System Uses Natural Gas
Community Details
- Fox Glenn Subdivision, Hampshire Floorplan
- Community Lake
Map
Home Values in the Area
Average Home Value in this Area
Tax History
| Year | Tax Paid | Tax Assessment Tax Assessment Total Assessment is a certain percentage of the fair market value that is determined by local assessors to be the total taxable value of land and additions on the property. | Land | Improvement |
|---|---|---|---|---|
| 2023 | $8,280 | $85,157 | $10,829 | $74,328 |
| 2022 | $7,193 | $71,848 | $9,575 | $62,273 |
| 2021 | $6,902 | $66,743 | $8,895 | $57,848 |
| 2020 | $6,906 | $64,605 | $8,610 | $55,995 |
| 2019 | $7,096 | $62,090 | $8,275 | $53,815 |
| 2018 | $6,250 | $54,002 | $9,893 | $44,109 |
| 2017 | $6,208 | $52,562 | $9,629 | $42,933 |
| 2016 | $6,420 | $50,434 | $9,239 | $41,195 |
| 2015 | $6,240 | $47,104 | $8,629 | $38,475 |
| 2014 | $4,947 | $45,419 | $7,152 | $38,267 |
| 2012 | $4,704 | $45,638 | $7,186 | $38,452 |
Property History
| Date | Event | Price | Change | Sq Ft Price |
|---|---|---|---|---|
| 04/03/2025 04/03/25 | Pending | -- | -- | -- |
| 04/02/2025 04/02/25 | For Sale | $349,900 | -- | $187 / Sq Ft |
Deed History
| Date | Type | Sale Price | Title Company |
|---|---|---|---|
| Special Warranty Deed | $137,500 | First American Title | |
| Legal Action Court Order | -- | None Available | |
| Special Warranty Deed | $187,000 | Ctic |
Mortgage History
| Date | Status | Loan Amount | Loan Type |
|---|---|---|---|
| Open | $136,000 | New Conventional | |
| Closed | $162,272 | FHA | |
| Previous Owner | $161,579 | FHA | |
| Previous Owner | $14,589 | Unknown | |
| Previous Owner | $198,000 | Unknown | |
| Previous Owner | $181,250 | No Value Available |
Similar Homes in Round Lake Heights, IL
Source: Midwest Real Estate Data (MRED)
MLS Number: 12328276
APN: 06-08-308-033
- 694 Chippewa Cir
- 2040 Countryside Ln
- 2366 Lotus Dr
- 434 Meadow Hill Ln
- 513 Meadow Hill Ln Unit 4
- 416 Cyprus Cir
- 852 Black Cherry Ln
- 528 Meadow Green Ln
- 425 Cyprus Cir
- 410 Meadow Green Ln Unit 9
- 435 Meadow Green Ln
- 306 Meadow Green Ln Unit 9
- 347 Meadow Green Ln Unit 2
- 800 Tomahawk Trail
- 608 W Pheasant Ct
- 520 W Pheasant Ct
- 1625 Lotus Dr
- 103 W Honeysuckle Dr
- 406 Monaville Rd
- 24570 W Blackcherry Ln
