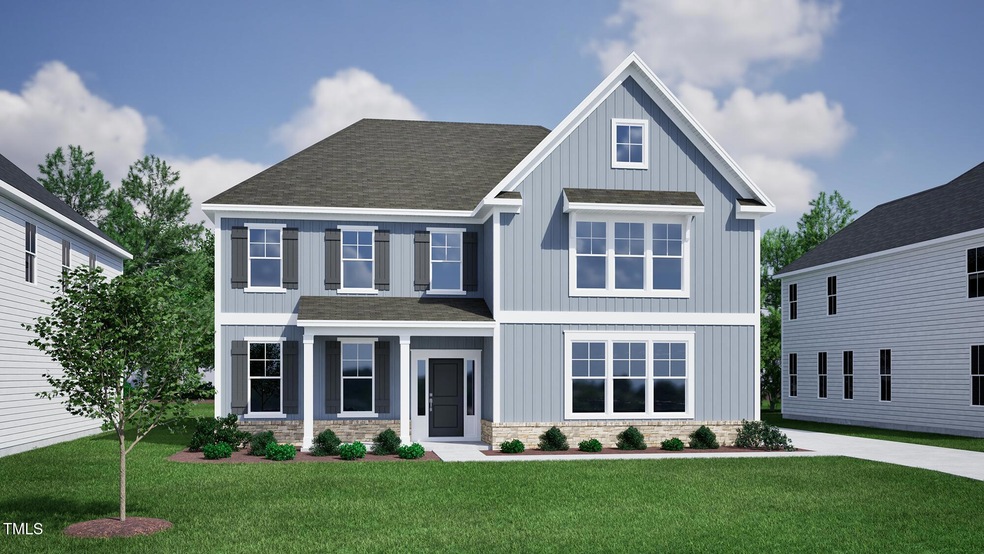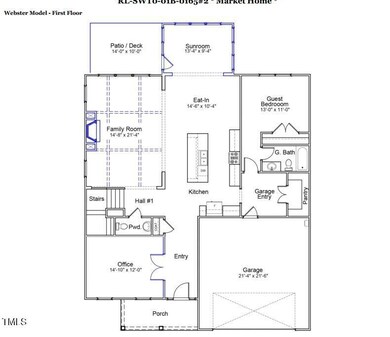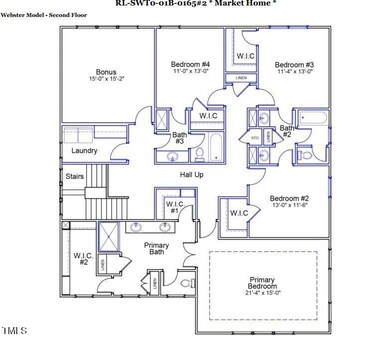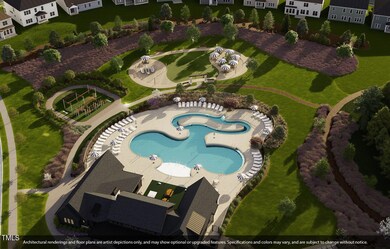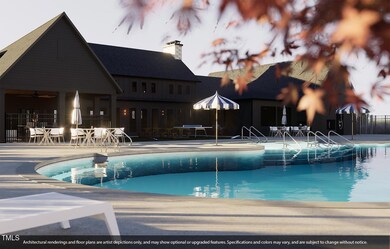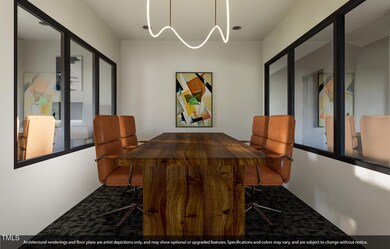
2174 Pink Penoy Cir Unit 165 Durham, NC 27703
Eastern Durham NeighborhoodHighlights
- Fitness Center
- In Ground Pool
- Craftsman Architecture
- Under Construction
- Open Floorplan
- Clubhouse
About This Home
As of March 2025Exquisite Webster Plan with Stunning Features!
Welcome to the beautiful Webster plan, offering a blend of elegance and functionality. This spacious home features a coffered ceiling in the family room, creating a warm and inviting space with a cozy fireplace. The gourmet kitchen is a chef's dream, with a gas cooktop, white farmhouse sink, and premium finishes throughout.
Work from home in the large, dedicated home office, or unwind in the sunroom for a peaceful retreat. Hardwood stairs lead you upstairs, where you'll find a luxurious primary suite with a frameless shower door in the tiled shower.
Don't miss out on this incredible home—schedule your tour today!
Home Details
Home Type
- Single Family
Year Built
- Built in 2024 | Under Construction
Lot Details
- 7,841 Sq Ft Lot
- Northeast Facing Home
- Landscaped
- Rectangular Lot
- Cleared Lot
- Back and Front Yard
HOA Fees
- $90 Monthly HOA Fees
Parking
- 2 Car Attached Garage
- Garage Door Opener
- Private Driveway
- 4 Open Parking Spaces
Home Design
- Craftsman Architecture
- Slab Foundation
- Frame Construction
- Batts Insulation
- Architectural Shingle Roof
Interior Spaces
- 3,718 Sq Ft Home
- 2-Story Property
- Open Floorplan
- Coffered Ceiling
- Tray Ceiling
- Smooth Ceilings
- Recessed Lighting
- Gas Log Fireplace
- Insulated Windows
- Window Screens
- Great Room with Fireplace
- Pull Down Stairs to Attic
Kitchen
- Butlers Pantry
- Built-In Oven
- Gas Cooktop
- Range Hood
- Microwave
- Dishwasher
- Kitchen Island
- Disposal
Flooring
- Wood
- Carpet
- Ceramic Tile
- Luxury Vinyl Tile
Bedrooms and Bathrooms
- 5 Bedrooms
- Dual Closets
- Walk-In Closet
- Double Vanity
- Private Water Closet
- Walk-in Shower
Laundry
- Laundry Room
- Laundry on upper level
- Washer and Electric Dryer Hookup
Outdoor Features
- In Ground Pool
- Rain Gutters
- Rear Porch
Location
- Property is near a clubhouse
- Suburban Location
Schools
- Spring Valley Elementary School
- Neal Middle School
- Southern High School
Utilities
- Forced Air Zoned Heating and Cooling System
- Heating System Uses Natural Gas
- Heat Pump System
- Underground Utilities
- Tankless Water Heater
- Cable TV Available
Listing and Financial Details
- Home warranty included in the sale of the property
- Assessor Parcel Number 165
Community Details
Overview
- Ppm Association, Phone Number (919) 848-4911
- Built by Mungo Homes
- Sweetbrier Subdivision, Webster Floorplan
Amenities
- Clubhouse
Recreation
- Community Playground
- Fitness Center
- Community Pool
- Park
- Dog Park
- Trails
Map
Home Values in the Area
Average Home Value in this Area
Property History
| Date | Event | Price | Change | Sq Ft Price |
|---|---|---|---|---|
| 03/31/2025 03/31/25 | Sold | $723,613 | +2.0% | $195 / Sq Ft |
| 12/03/2024 12/03/24 | Pending | -- | -- | -- |
| 11/21/2024 11/21/24 | For Sale | $709,349 | -2.0% | $191 / Sq Ft |
| 11/20/2024 11/20/24 | Off Market | $723,613 | -- | -- |
Similar Homes in Durham, NC
Source: Doorify MLS
MLS Number: 10064194
- 3014 Dog Rose Drive Lot 304 Dr
- 3013 Dog Rose Drive Lot 171 Dr
- 3015 Dog Rose Drive Lot 170 Dr
- 3019 Dog Rose Dr Unit 168
- 3012 Dog Rose Dr Unit 305
- 3016 Dog Rose Dr Unit 303
- 1005 Westerland Way Unit 57
- 2161 Pink Peony Cir Unit 232
- 2163 Pink Peony Cir Unit 231
- 2152 Pink Peony Cir Unit 155
- 2155 Pink Peony Cir Unit 235
- 1006 Westerland Way Unit 198
- 1004 Westerland Way Unit 197
- 1012 Westerland Way Unit 201
- 1034 Westerland Way Unit 210
- 1042 Westerland Way Unit 213
- 1040 Westerland Way Unit 212
- 2156 Pink Peony Cir Unit 157
- 1003 Freestone Rd
- 1100 Freestone Rd
