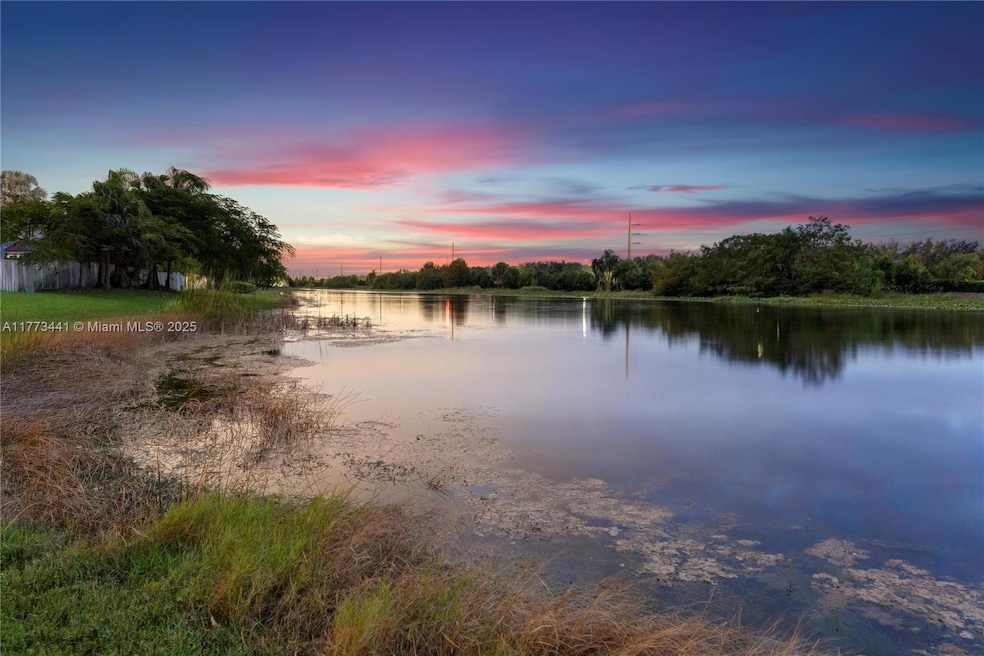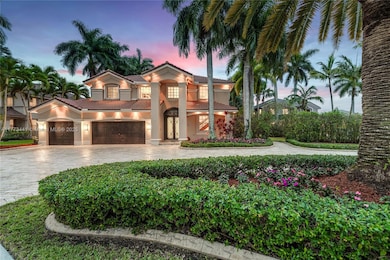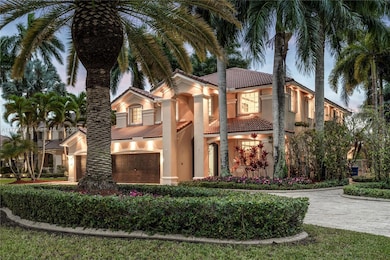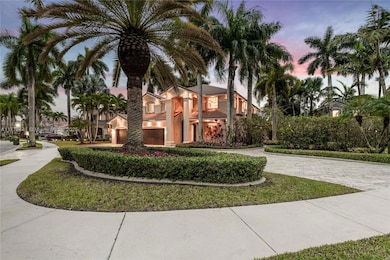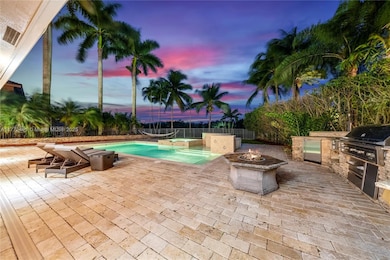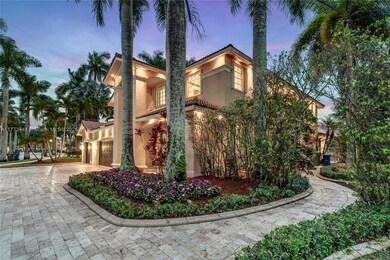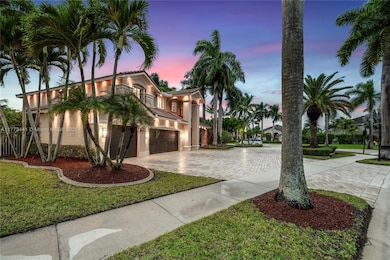
2174 Quail Roost Dr Weston, FL 33327
Weston Hills NeighborhoodEstimated payment $12,272/month
Highlights
- Lake Front
- In Ground Pool
- Gated Community
- Gator Run Elementary School Rated A-
- Sitting Area In Primary Bedroom
- Vaulted Ceiling
About This Home
PRESENTING A CUSTOM HOME BUILT BY FORMER NFL FOOTBALL PLAYER. This One of A Kind private lakefront home on an OVERSIZED LOT in Weston Hills Country Club is truly exceptional. A fully customized home w/ 24” marble flooring & solid Italian wood doors w/ intricate designs, wrought iron staircase, & an amazing chef’s kitchen w/ HIGH END BUILT IN appliances: Subzero Refrigerator, Double Wolf Oven, Miele Coffee Maker, Nespresso machine & built in Wine Cooler. This house was made to entertain w/ built-in cabinetry & wet bar! 2nd floor features 4 LARGE sized bedrooms plus office w/ huge master suite (can make an additional room if desired). Stunning finishes w/ huge Marble Circular driveway & patio. The backyard is has a summer kitchen, sun deck, & pool w/ wading area & jacuzzi. A/c in garage!
Home Details
Home Type
- Single Family
Est. Annual Taxes
- $17,822
Year Built
- Built in 2000
Lot Details
- 0.38 Acre Lot
- 50 Ft Wide Lot
- Lake Front
- East Facing Home
- Fenced
- Property is zoned R-3
HOA Fees
- $188 Monthly HOA Fees
Parking
- 3 Car Attached Garage
- Automatic Garage Door Opener
- Circular Driveway
- Open Parking
Property Views
- Lake
- Pool
Home Design
- Tile Roof
- Concrete Block And Stucco Construction
Interior Spaces
- 3,696 Sq Ft Home
- 2-Story Property
- Wet Bar
- Built-In Features
- Vaulted Ceiling
- Ceiling Fan
- Plantation Shutters
- Blinds
- French Doors
- Family Room
- Formal Dining Room
- Den
Kitchen
- Built-In Self-Cleaning Oven
- Electric Range
- Microwave
- Dishwasher
- Snack Bar or Counter
- Disposal
Flooring
- Wood
- Marble
Bedrooms and Bathrooms
- 4 Bedrooms
- Sitting Area In Primary Bedroom
- Primary Bedroom Upstairs
- Closet Cabinetry
- Dual Sinks
- Jettted Tub and Separate Shower in Primary Bathroom
Laundry
- Laundry in Utility Room
- Dryer
- Washer
Home Security
- Complete Accordion Shutters
- Fire and Smoke Detector
Outdoor Features
- In Ground Pool
- Patio
- Exterior Lighting
- Outdoor Grill
Schools
- Gator Run Elementary School
- Falcon Cove Middle School
- Cypress Bay High School
Utilities
- Central Air
- Heating Available
- Electric Water Heater
Listing and Financial Details
- Assessor Parcel Number 503911030360
Community Details
Overview
- Sector 7 Parcel N 2,Weston Hills Cc Subdivision
- Mandatory home owners association
- Maintained Community
Security
- Gated Community
Map
Home Values in the Area
Average Home Value in this Area
Tax History
| Year | Tax Paid | Tax Assessment Tax Assessment Total Assessment is a certain percentage of the fair market value that is determined by local assessors to be the total taxable value of land and additions on the property. | Land | Improvement |
|---|---|---|---|---|
| 2025 | $18,250 | $927,760 | -- | -- |
| 2024 | $17,822 | $901,620 | -- | -- |
| 2023 | $17,822 | $875,360 | $0 | $0 |
| 2022 | $16,863 | $849,870 | $0 | $0 |
| 2021 | $16,398 | $825,120 | $0 | $0 |
| 2020 | $15,972 | $813,730 | $0 | $0 |
| 2019 | $15,612 | $795,440 | $0 | $0 |
| 2018 | $15,030 | $780,610 | $146,310 | $634,300 |
| 2017 | $15,656 | $807,070 | $0 | $0 |
| 2016 | $14,028 | $734,220 | $0 | $0 |
| 2015 | $14,297 | $729,120 | $0 | $0 |
| 2014 | $14,413 | $723,340 | $0 | $0 |
| 2013 | -- | $712,660 | $146,310 | $566,350 |
Property History
| Date | Event | Price | Change | Sq Ft Price |
|---|---|---|---|---|
| 03/31/2025 03/31/25 | For Sale | $1,899,000 | +103.1% | $514 / Sq Ft |
| 04/21/2017 04/21/17 | Sold | $935,000 | -1.5% | $253 / Sq Ft |
| 03/16/2017 03/16/17 | Pending | -- | -- | -- |
| 03/08/2017 03/08/17 | For Sale | $949,000 | -- | $257 / Sq Ft |
Deed History
| Date | Type | Sale Price | Title Company |
|---|---|---|---|
| Special Warranty Deed | $935,000 | None Available | |
| Warranty Deed | $845,000 | Attorney | |
| Warranty Deed | $1,075,000 | Enterprise Title Inc | |
| Warranty Deed | $710,000 | Empire Title & Escrow Co | |
| Deed | $406,000 | -- |
Mortgage History
| Date | Status | Loan Amount | Loan Type |
|---|---|---|---|
| Open | $240,000 | New Conventional | |
| Open | $801,588 | VA | |
| Closed | $794,285 | VA | |
| Closed | $817,365 | VA | |
| Previous Owner | $250,000 | Credit Line Revolving | |
| Previous Owner | $445,000 | New Conventional | |
| Previous Owner | $860,000 | Purchase Money Mortgage | |
| Previous Owner | $300,000 | Credit Line Revolving | |
| Previous Owner | $100,000 | Credit Line Revolving | |
| Previous Owner | $200,000 | Fannie Mae Freddie Mac | |
| Previous Owner | $500,000 | Purchase Money Mortgage | |
| Previous Owner | $80,283 | New Conventional | |
| Previous Owner | $384,400 | New Conventional |
Similar Homes in the area
Source: MIAMI REALTORS® MLS
MLS Number: A11773441
APN: 50-39-11-03-0360
- 1879 Hidden Trail Ln
- 1967 Timberline Rd
- 1955 Timberline Rd
- 2257 Quail Roost Dr
- 2269 Quail Roost Dr
- 1942 Timberline Rd
- 454 Silver Palm Way
- 2521 Hunters Run Way
- 674 Conservation Dr
- 679 Conservation Dr
- 1983 Harbor View Cir
- 1844 Lighthouse Ct
- 932 Nandina Dr
- 1781 Harbor Pointe Cir
- 2426 Deer Creek Rd
- 2481 Provence Cir
- 2530 Montclaire Cir
- 637 Bald Cypress Rd
- 2512 Montclaire Cir
- 2525 Montclaire Cir
