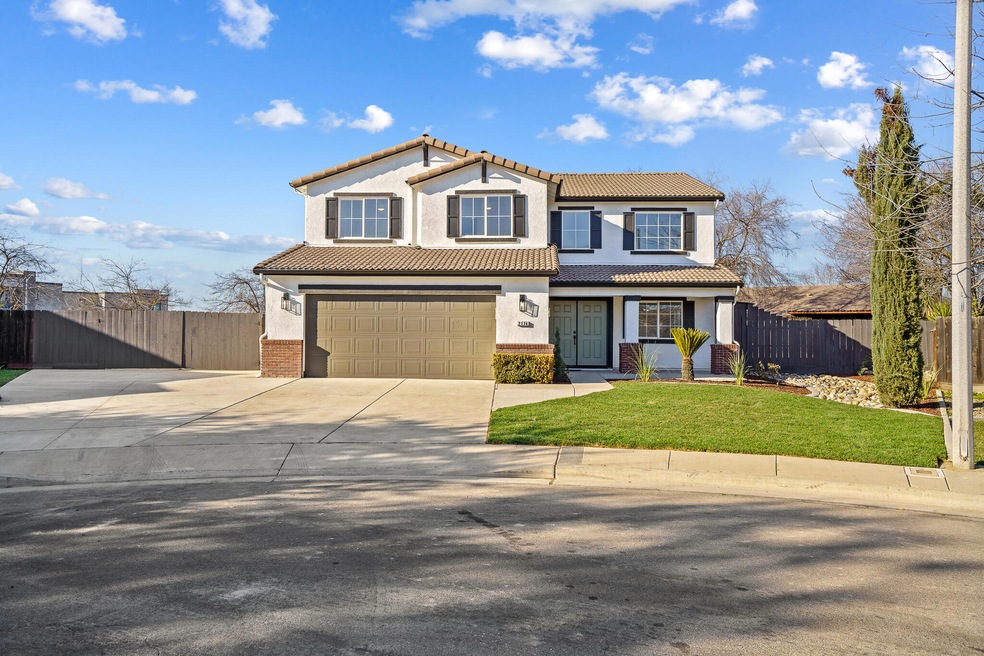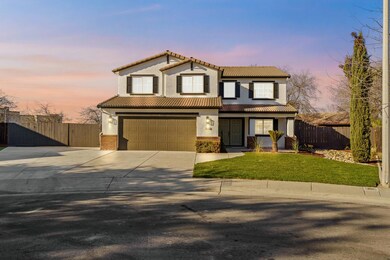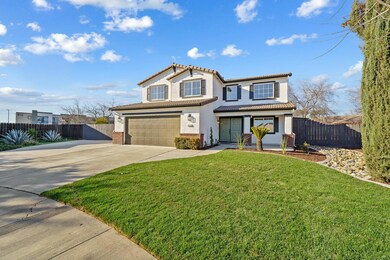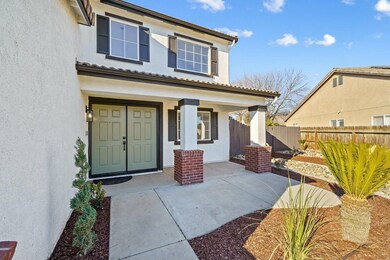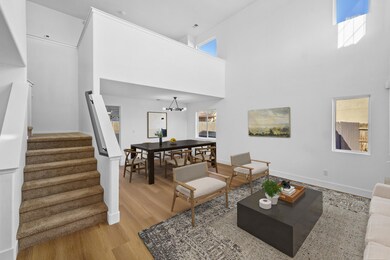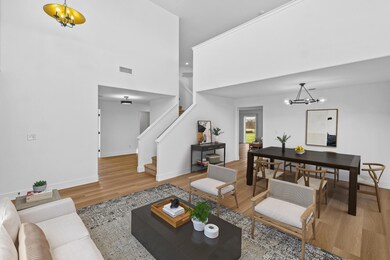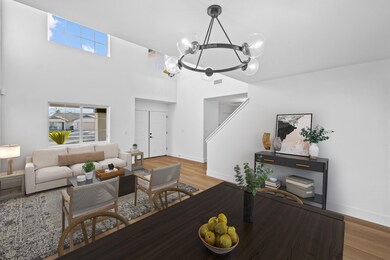
2174 W Picadilly Ln Hanford, CA 93230
Highlights
- RV Access or Parking
- Open Floorplan
- Loft
- 0.38 Acre Lot
- Dual Staircase
- High Ceiling
About This Home
As of March 2025Welcome to this turn-key, two-story home situated on an expansive 16,426 sq. ft. lot, complete with concreted RV parking and endless possibilities for outdoor living. Boasting 6 bedrooms and 3 bathrooms, this home offers a harmonious blend of modern luxury and practical features designed for comfort and convenience.
As you step into the home, you'll be greeted by a grand entryway with tall ceilings and an abundance of large windows, allowing natural light to pour in and illuminate the space. The interior showcases elegant lighting, tastefully selected paint colors, and luxury vinyl flooring, creating a cohesive and inviting atmosphere throughout.
The open floor plan is perfect for entertaining, anchored by a large kitchen that features stainless steel appliances, including a Sub-Zero refrigerator, and a spacious walk-in pantry to meet all your storage needs. The centerpiece of the home is the double-entry stairwell, which leads upstairs to a versatile multi-use loft area, offering endless possibilities for work, play, or relaxation.
The grand master suite is a retreat in itself, featuring a spacious walk-in closet and an elegant master bathroom. This home is also outfitted with modern amenities, including a built-in vacuum system, wired speakers for a seamless audio experience, and a water softener for added comfort.
Step outside to discover a thoughtfully designed backyard, perfect for both relaxation and entertainment. Enjoy evenings around the built-in fire pit, watch the kids play in the dedicated play area, or cultivate your green thumb in the garden space. With plenty of room to add a future shop, mother-in-law quarters, or even a pool, this property offers endless potential to customize your outdoor oasis.
Don't miss this incredible opportunity to own a home that truly has it all! Call today for your private tour and take the first step toward making this dream home yours.
Last Buyer's Agent
Non-Member Non-Member
Non-Member Office License #99999999
Home Details
Home Type
- Single Family
Est. Annual Taxes
- $5,077
Year Built
- Built in 2004 | Remodeled
Lot Details
- 0.38 Acre Lot
- Cul-De-Sac
- Landscaped
- Garden
- Back and Front Yard
Parking
- 2 Car Attached Garage
- RV Access or Parking
Home Design
- Slab Foundation
- Tile Roof
Interior Spaces
- 2,943 Sq Ft Home
- 2-Story Property
- Open Floorplan
- Central Vacuum
- Dual Staircase
- Wired For Sound
- High Ceiling
- Ceiling Fan
- Recessed Lighting
- Family Room
- Living Room
- Loft
- Laundry Room
Kitchen
- Gas Oven
- Gas Range
- Microwave
- Dishwasher
- Granite Countertops
Flooring
- Carpet
- Vinyl
Bedrooms and Bathrooms
- 6 Bedrooms
- Walk-In Closet
Outdoor Features
- Porch
Utilities
- Central Heating and Cooling System
- Natural Gas Connected
- Cable TV Available
Community Details
- No Home Owners Association
Listing and Financial Details
- Assessor Parcel Number 009-230-040-000
Map
Home Values in the Area
Average Home Value in this Area
Property History
| Date | Event | Price | Change | Sq Ft Price |
|---|---|---|---|---|
| 03/07/2025 03/07/25 | Sold | $550,000 | +0.2% | $187 / Sq Ft |
| 01/29/2025 01/29/25 | Pending | -- | -- | -- |
| 01/21/2025 01/21/25 | For Sale | $549,000 | -- | $187 / Sq Ft |
Tax History
| Year | Tax Paid | Tax Assessment Tax Assessment Total Assessment is a certain percentage of the fair market value that is determined by local assessors to be the total taxable value of land and additions on the property. | Land | Improvement |
|---|---|---|---|---|
| 2023 | $5,077 | $446,737 | $73,688 | $373,049 |
| 2022 | $4,916 | $437,979 | $72,244 | $365,735 |
| 2021 | $4,826 | $429,392 | $70,828 | $358,564 |
| 2020 | $4,837 | $424,989 | $70,102 | $354,887 |
| 2019 | $4,759 | $416,655 | $68,727 | $347,928 |
| 2018 | $4,731 | $408,485 | $67,379 | $341,106 |
| 2017 | $4,646 | $400,476 | $66,058 | $334,418 |
| 2016 | $4,400 | $392,624 | $64,763 | $327,861 |
| 2015 | $4,266 | $386,726 | $63,790 | $322,936 |
| 2014 | $4,298 | $379,150 | $62,540 | $316,610 |
Mortgage History
| Date | Status | Loan Amount | Loan Type |
|---|---|---|---|
| Open | $533,170 | FHA | |
| Previous Owner | $283,421 | Purchase Money Mortgage |
Deed History
| Date | Type | Sale Price | Title Company |
|---|---|---|---|
| Grant Deed | $550,000 | Greenhedge Escrow | |
| Trustee Deed | $404,348 | -- | |
| Grant Deed | $333,500 | Commerce Title Insurance Co |
Similar Homes in Hanford, CA
Source: Tulare County MLS
MLS Number: 233105
APN: 009-230-040-000
- 2073 W Queens Way
- 2028 W Picadilly Ln
- 2055 W Queens Way
- 2007 W Berkshire Ln
- Lot 193 N Chateau Way
- 1920 W Picadilly Ln
- 2407 W Andrew Ln
- 1526 N Elizabeth Dr
- 2219 W Malone St
- 2359 Chianti Way
- 2030 N Sherman St
- 1221 N Carroll Ct
- 1684 W Berkshire Ln
- 1152 W Grangeville Blvd
- 2249 N Wilsonia Place
- 2530 Muscat St
- 8896 13th Ave
- 2536 Cedar Grove Ct
- 2108 W Van Gogh St
- 2108 W Van Gogh St Unit Bt223
