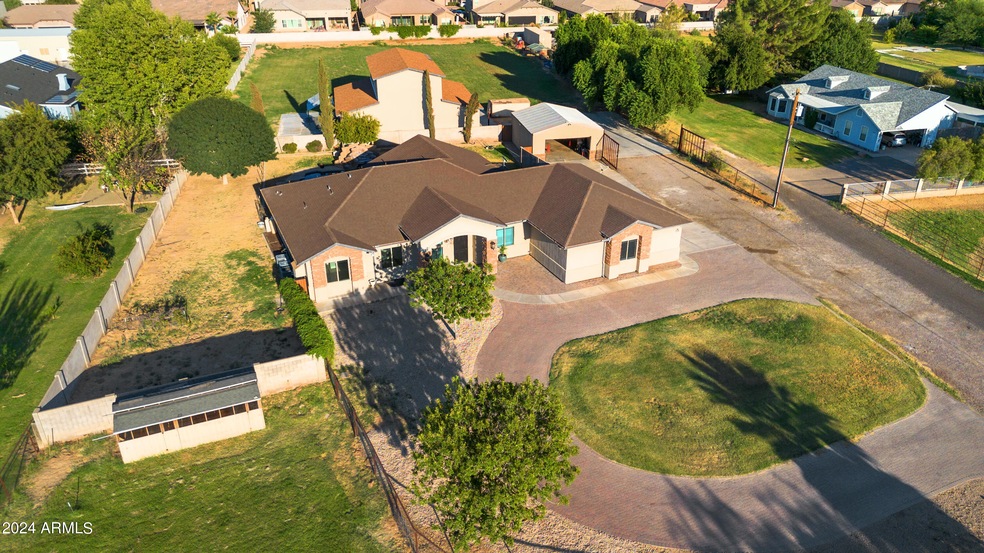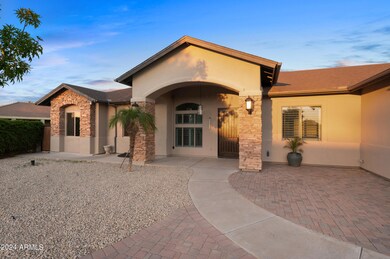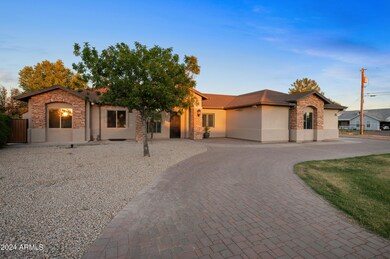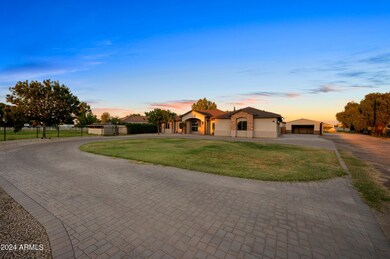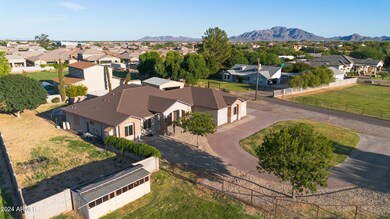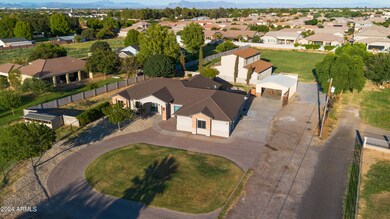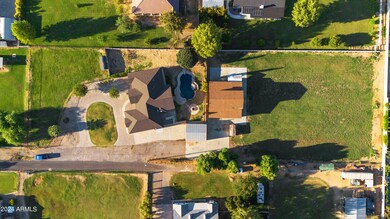
21743 S 140th St Chandler, AZ 85286
South Chandler NeighborhoodEstimated payment $9,430/month
Highlights
- Equestrian Center
- Private Pool
- Hydromassage or Jetted Bathtub
- Haley Elementary School Rated A
- 1.94 Acre Lot
- No HOA
About This Home
Gorgeous custom home, w/ BASEMENT on nearly 2 acres! Discover the epitome of luxury living in this breathtaking 5-bedroom, 3.5-bathroom home nestled on a rare 2-acre lot in Chandler. Custom features throughout include coffered ceilings, custom tile, snail shower, jetted tub, upgraded carpet, tile, stamped & stained concrete floors. Gourmet kitchen with hickory cabinets and large island. Modern kitchen with high-end appliances and plenty of counter space. Open-concept living areas filled with natural light and designed for comfort.This property boasts a perfect blend of sophistication, comfort, and outdoor entertainment, making it an ideal sanctuary for families and entertainers alike. KEY FEATURES:
5 spacious bedrooms designed for relaxation and privacy.
3.5 elegantly appointed bathrooms featuring modern finishes.
A finished basement offering additional living space, perfect for a home theater, gym, wine room, or children's play room.
Bonus Rooms: Two versatile bonus rooms that can be tailored to suit your needs - ideal for an office, craft room, gym, wine cellar, or children's play room.
OUTDOOR OASIS:
Dive into your own private paradise with a stunning custom saltwater pool with rock grotto and waterfall, slide, and cleaning system, perfect for family fun and entertaining guests. Outdoor patio space, including separate built-in barbeque area with refrigeration and barstool seating. Also an in ground firepit near the pool and
ADDITIONAL HIGHLIGHTS:
The expansive 2-acre lot provides ample space for outdoor activities, gardening, or future property expansion.
Detached Garage: An extra detached garage offers additional storage or workshop, ideal for car enthusiasts.
Oversized 3 car garage with custom cabinetry. Detached 24'x30' shop with 8' rollup door and 220 amp panel, offering additional storage or workshop, ideal for car enthusiasts. Front pasture for the horses or hobby farm animals. Additional 1 acre in the back with irrigation Custom built 40'x50' Barn, with 20' ceilings, and built in loft. Perfect for additional living, storage, or entertaining space. NO HOA!
Don't miss out on this rare opportunity to own a piece of paradise in Chandler! Contact us today to schedule a private tour.
Home Details
Home Type
- Single Family
Est. Annual Taxes
- $6,002
Year Built
- Built in 2003
Lot Details
- 1.94 Acre Lot
- Cul-De-Sac
- Private Streets
- Block Wall Fence
- Grass Covered Lot
Parking
- 3 Car Garage
- Garage ceiling height seven feet or more
- Side or Rear Entrance to Parking
Home Design
- Wood Frame Construction
- Composition Roof
- Stucco
Interior Spaces
- 4,081 Sq Ft Home
- 1-Story Property
- Central Vacuum
- Ceiling height of 9 feet or more
- Ceiling Fan
- Washer and Dryer Hookup
- Finished Basement
Kitchen
- Eat-In Kitchen
- Breakfast Bar
- Kitchen Island
Bedrooms and Bathrooms
- 5 Bedrooms
- Primary Bathroom is a Full Bathroom
- 3.5 Bathrooms
- Dual Vanity Sinks in Primary Bathroom
- Hydromassage or Jetted Bathtub
- Bathtub With Separate Shower Stall
Pool
- Private Pool
- Diving Board
Outdoor Features
- Outdoor Storage
Schools
- Haley Elementary School
- Smith Junior High School
- Perry High School
Horse Facilities and Amenities
- Equestrian Center
- Horses Allowed On Property
- Corral
- Arena
Utilities
- Cooling Available
- Zoned Heating
- Shared Well
- Septic Tank
- High Speed Internet
Community Details
- No Home Owners Association
- Association fees include no fees
- County Island Subdivision
Listing and Financial Details
- Assessor Parcel Number 304-73-068-D
Map
Home Values in the Area
Average Home Value in this Area
Tax History
| Year | Tax Paid | Tax Assessment Tax Assessment Total Assessment is a certain percentage of the fair market value that is determined by local assessors to be the total taxable value of land and additions on the property. | Land | Improvement |
|---|---|---|---|---|
| 2025 | $6,194 | $65,886 | -- | -- |
| 2024 | $6,002 | $62,748 | -- | -- |
| 2023 | $6,002 | $105,960 | $21,190 | $84,770 |
| 2022 | $5,730 | $81,260 | $16,250 | $65,010 |
| 2021 | $5,859 | $74,010 | $14,800 | $59,210 |
| 2020 | $5,853 | $67,870 | $13,570 | $54,300 |
| 2019 | $5,620 | $62,650 | $12,530 | $50,120 |
| 2018 | $5,432 | $62,320 | $12,460 | $49,860 |
| 2017 | $5,103 | $56,470 | $11,290 | $45,180 |
| 2016 | $4,815 | $52,170 | $10,430 | $41,740 |
| 2015 | $4,621 | $48,250 | $9,650 | $38,600 |
Property History
| Date | Event | Price | Change | Sq Ft Price |
|---|---|---|---|---|
| 02/12/2025 02/12/25 | Price Changed | $1,599,900 | -5.2% | $392 / Sq Ft |
| 02/08/2025 02/08/25 | Price Changed | $1,688,000 | -0.6% | $414 / Sq Ft |
| 01/14/2025 01/14/25 | Price Changed | $1,699,000 | -2.6% | $416 / Sq Ft |
| 12/17/2024 12/17/24 | Price Changed | $1,744,400 | -3.1% | $427 / Sq Ft |
| 10/16/2024 10/16/24 | Price Changed | $1,799,900 | -2.7% | $441 / Sq Ft |
| 09/19/2024 09/19/24 | For Sale | $1,850,000 | -- | $453 / Sq Ft |
Deed History
| Date | Type | Sale Price | Title Company |
|---|---|---|---|
| Warranty Deed | $1,540,000 | Great American Title Agency | |
| Warranty Deed | $1,150,000 | American Title Service Agency | |
| Warranty Deed | $535,000 | Westland Title Agency Of Az | |
| Special Warranty Deed | $494,920 | Capital Title Agency Inc | |
| Warranty Deed | -- | Capital Title Agency Inc | |
| Warranty Deed | -- | Capital Title Agency Inc | |
| Joint Tenancy Deed | $80,000 | Stewart Title & Trust | |
| Joint Tenancy Deed | -- | Transamerica Title Ins Co |
Mortgage History
| Date | Status | Loan Amount | Loan Type |
|---|---|---|---|
| Open | $1,232,000 | New Conventional | |
| Previous Owner | $800,000 | New Conventional | |
| Previous Owner | $400,000 | Seller Take Back | |
| Previous Owner | $403,400 | New Conventional | |
| Previous Owner | $417,000 | New Conventional | |
| Previous Owner | $650,000 | Unknown | |
| Previous Owner | $154,000 | Credit Line Revolving | |
| Previous Owner | $100,000 | Credit Line Revolving | |
| Previous Owner | $564,000 | Fannie Mae Freddie Mac | |
| Previous Owner | $395,920 | New Conventional | |
| Previous Owner | $320,000 | Purchase Money Mortgage | |
| Previous Owner | $80,000 | Seller Take Back | |
| Closed | $98,980 | No Value Available |
Similar Homes in Chandler, AZ
Source: Arizona Regional Multiple Listing Service (ARMLS)
MLS Number: 6759514
APN: 304-73-068D
- 21735 S 140th St
- 3842 E Redwood Place
- 3843 E Old Stone Cir N
- 3750 E Sawtooth Dr
- 0 E Jade Pl -- Unit 1
- 3381 E Azalea Dr
- 3588 E Kaibab Place
- 3407 E Glacier Place
- 3344 E Grand Canyon Dr
- 4142 E Zion Place
- 4114 E Grand Canyon Dr
- 3353 E Aster Dr
- 3325 E Grand Canyon Dr
- 992 E Sourwood Dr
- 4191 S Emerald Dr
- 3850 E Balsam Dr
- 3901 S Adobe Dr
- 4120 E Kaibab Place
- 3529 E Desert Broom Dr
- 895 E Clovefield St
