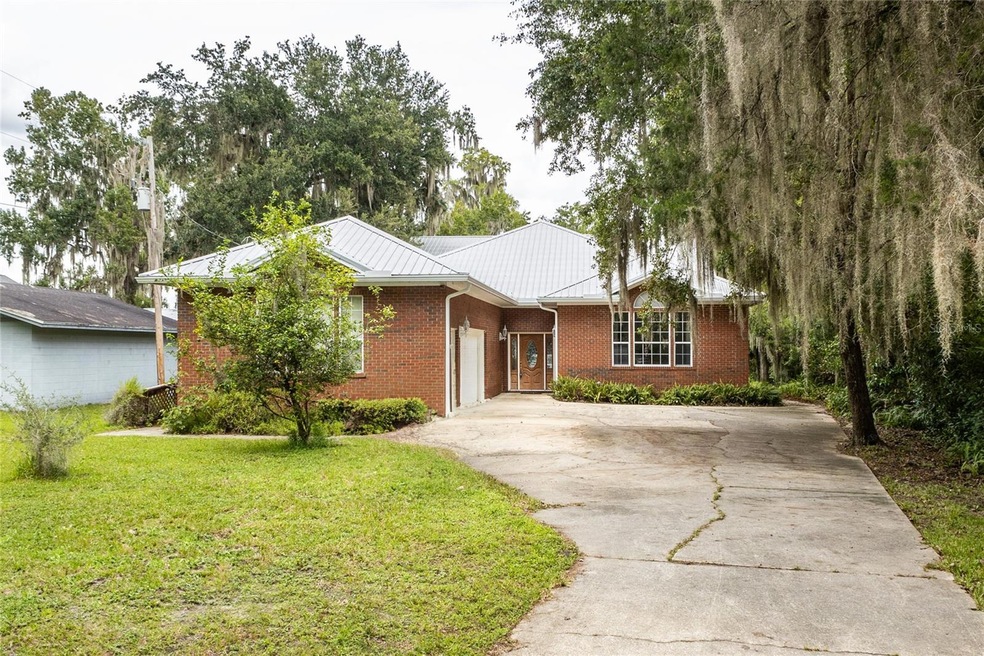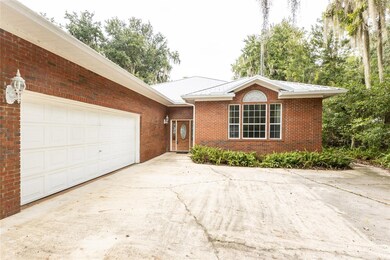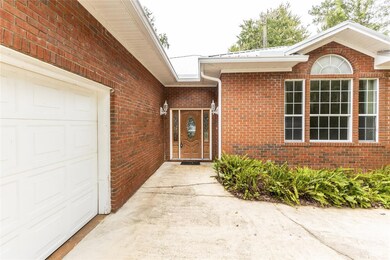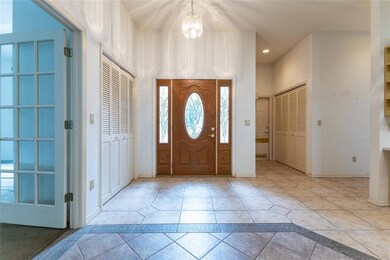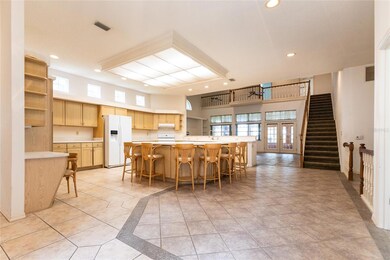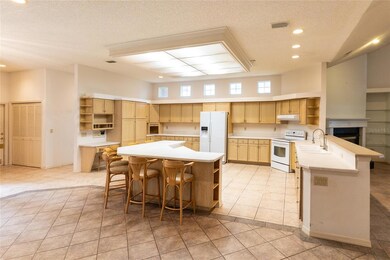
Estimated payment $4,311/month
Highlights
- Boathouse
- Dock has access to electricity
- Vaulted Ceiling
- Lake Front
- Open Floorplan
- Bi-Level Home
About This Home
Welcome to Lake Sante Fe. This large brick home is located right at the pass between the big lake and little lake on Bird Beach. From the Boat as you travel north through the pass, this home is the third one on the left and from the dock you can see both the big and little lake. As you enter the home, you will be impressed by the open floor plan with high expansive ceilings and a beautiful view of the lake. To the right is a large room that could be used as an office, craft room or formal living. The large kitchen has extensive cabinets and counter space which is perfect for large gatherings. As you pass through kitchen/dinning room area your are greeting by a large family room that walks right out to a 400 sqft sunroom that leads out to the lake. Metal roof replaced in 2012, Water softener, filtration system & reverse osmosis system added in 2023..
Listing Agent
BOSSHARDT REALTY SERVICES LLC Brokerage Phone: 352-371-6100 License #3051335

Co-Listing Agent
BOSSHARDT REALTY SERVICES LLC Brokerage Phone: 352-371-6100 License #3022109
Home Details
Home Type
- Single Family
Est. Annual Taxes
- $5,274
Year Built
- Built in 1994
Lot Details
- 0.72 Acre Lot
- Lake Front
- West Facing Home
Parking
- 2 Car Attached Garage
Home Design
- Bi-Level Home
- Brick Exterior Construction
- Slab Foundation
- Shingle Roof
Interior Spaces
- 3,517 Sq Ft Home
- Open Floorplan
- Vaulted Ceiling
- Awning
- Window Treatments
- Combination Dining and Living Room
- Lake Views
Kitchen
- Eat-In Kitchen
- Range
- Microwave
- Dishwasher
- Disposal
Flooring
- Carpet
- Ceramic Tile
Bedrooms and Bathrooms
- 3 Bedrooms
- Primary Bedroom on Main
- Dual Closets
Laundry
- Laundry Room
- Dryer
- Washer
Outdoor Features
- Access To Lake
- Boathouse
- Dock has access to electricity
- Dock made with wood
- Shed
Schools
- Chester Shell Elementary School
- Hawthorne Middle/High School
Utilities
- Central Air
- Heating Available
- Propane
- Water Filtration System
- Well
- Water Softener
- Septic Tank
- Cable TV Available
Community Details
- No Home Owners Association
- Bird Beach Subdivision
Listing and Financial Details
- Visit Down Payment Resource Website
- Tax Lot 41
- Assessor Parcel Number 18396-041-000
Map
Home Values in the Area
Average Home Value in this Area
Tax History
| Year | Tax Paid | Tax Assessment Tax Assessment Total Assessment is a certain percentage of the fair market value that is determined by local assessors to be the total taxable value of land and additions on the property. | Land | Improvement |
|---|---|---|---|---|
| 2024 | $5,274 | $434,870 | -- | -- |
| 2023 | $5,274 | $422,204 | $0 | $0 |
| 2022 | $5,187 | $409,907 | $0 | $0 |
| 2021 | $5,157 | $397,968 | $0 | $0 |
| 2020 | $5,116 | $392,474 | $0 | $0 |
| 2019 | $5,141 | $383,650 | $130,500 | $253,150 |
| 2018 | $5,619 | $389,900 | $130,500 | $259,400 |
| 2017 | $5,677 | $383,690 | $0 | $0 |
| 2016 | $5,491 | $375,800 | $0 | $0 |
| 2015 | $6,374 | $426,800 | $0 | $0 |
| 2014 | $6,330 | $425,200 | $0 | $0 |
| 2013 | -- | $448,400 | $130,500 | $317,900 |
Property History
| Date | Event | Price | Change | Sq Ft Price |
|---|---|---|---|---|
| 03/24/2025 03/24/25 | Pending | -- | -- | -- |
| 02/03/2025 02/03/25 | For Sale | $695,000 | 0.0% | $198 / Sq Ft |
| 01/12/2025 01/12/25 | Pending | -- | -- | -- |
| 11/01/2024 11/01/24 | Price Changed | $695,000 | -7.2% | $198 / Sq Ft |
| 10/29/2024 10/29/24 | For Sale | $749,000 | 0.0% | $213 / Sq Ft |
| 10/18/2024 10/18/24 | Pending | -- | -- | -- |
| 09/10/2024 09/10/24 | For Sale | $749,000 | -- | $213 / Sq Ft |
Deed History
| Date | Type | Sale Price | Title Company |
|---|---|---|---|
| Warranty Deed | $505,000 | Us Title | |
| Deed | $100 | -- | |
| Warranty Deed | $68,900 | -- |
Similar Homes in Waldo, FL
Source: Stellar MLS
MLS Number: GC524861
APN: 18396-041-000
- 21416 NE 114th Ave
- 2504 SE 30th St
- 2473 SE 30th St
- 21179 NE 115 Place
- 11311 NE 211th Terrace
- 2499 SE 30th St
- 21015 NE 115th Place
- 21003 NE 113th Ave
- 10114 NE County Road 1469
- 9817 NE County Road 1469
- 2380 SE 43rd St
- 9631 NE County Road 1469
- 4352 SE County Road 21b
- TBD SE 10th Ln
- 4943 SE 10th Place
- 4976 SE 10th Place
- 4990 SE 10th Place
- 0 SE 50th St
- 0 NE 199th St
- 0 NE 108th Ave Unit MFRGC522398
