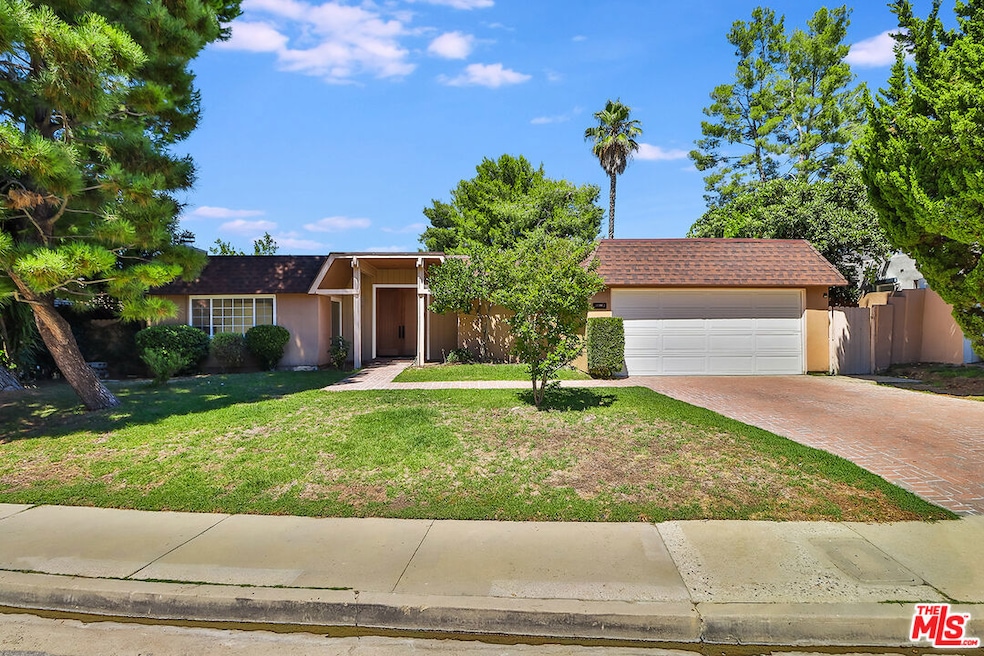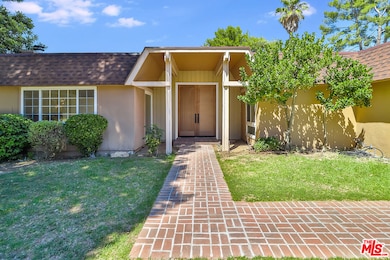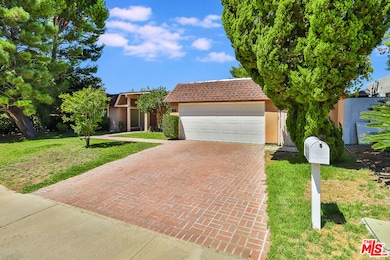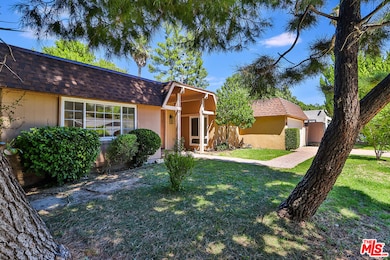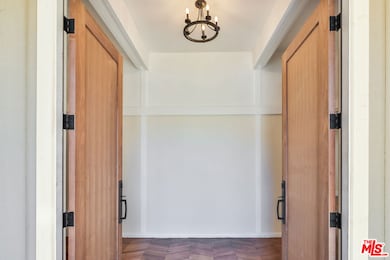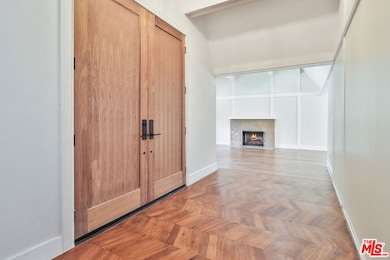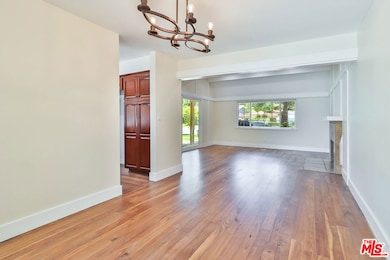
21757 Ulmus Dr Woodland Hills, CA 91364
Estimated payment $10,695/month
Highlights
- Filtered Pool
- Traditional Architecture
- No HOA
- City Lights View
- Wood Flooring
- Walk-In Closet
About This Home
Sited in the majestic Santa Monica Mountains, this private oasis captivates with mesmerizing views. In the coveted alcove of Woodland Crest Estates, this entertainer's paradise provides a serene escape while still moments from both fine dining at The Village & the iconic beaches of Malibu. Gorgeous, newly re-finished wood flooring flows throughout the open floor plan with vaulted ceilings, painted beams & fireplace. Channel your inner chef in the remodeled kitchen with stainless steel appliances, including new oven, granite counters & peninsula. The luxurious & spacious primary suite offers bright sliders to the outdoor living space, his & her closets & relaxing bath with glass shower & dual vanity. Dive into the sparkling pool, freshly resurfaced & with new coping, offering endless views of California sunshine hitting the San Gabriel Mountains & the twinkling lights of The Valley. Additional amenities include a brand new roof, generous guest suites with new carpet, formal dining & living room, two car-garage, beautiful new oversized double front doors, new outdoor wall for ultimate privacy, fresh paint throughout & so much more, all in the highly desirable Woodland Hills Elementary School area. A true neighborhood gem, this perfect family home has everything you're looking for!
Home Details
Home Type
- Single Family
Est. Annual Taxes
- $7,775
Year Built
- Built in 1970
Lot Details
- 10,092 Sq Ft Lot
- Lot Dimensions are 73x140
- Property is zoned LCR113000*
Parking
- 2 Car Garage
- Driveway
Property Views
- City Lights
- Canyon
- Hills
- Park or Greenbelt
Home Design
- Traditional Architecture
Interior Spaces
- 2,420 Sq Ft Home
- 1-Story Property
- Ceiling Fan
- Living Room with Fireplace
- Dining Room
Kitchen
- Breakfast Bar
- Oven or Range
- Microwave
- Dishwasher
- Disposal
Flooring
- Wood
- Carpet
Bedrooms and Bathrooms
- 5 Bedrooms
- Walk-In Closet
- 3 Full Bathrooms
Laundry
- Laundry Room
- Gas And Electric Dryer Hookup
Pool
- Filtered Pool
- In Ground Pool
Utilities
- Central Heating and Cooling System
Community Details
- No Home Owners Association
Listing and Financial Details
- Assessor Parcel Number 2173-009-035
Map
Home Values in the Area
Average Home Value in this Area
Tax History
| Year | Tax Paid | Tax Assessment Tax Assessment Total Assessment is a certain percentage of the fair market value that is determined by local assessors to be the total taxable value of land and additions on the property. | Land | Improvement |
|---|---|---|---|---|
| 2024 | $7,775 | $556,201 | $297,558 | $258,643 |
| 2023 | $7,605 | $545,296 | $291,724 | $253,572 |
| 2022 | $7,221 | $534,604 | $286,004 | $248,600 |
| 2021 | $7,144 | $524,123 | $280,397 | $243,726 |
| 2019 | $6,936 | $508,579 | $272,081 | $236,498 |
| 2018 | $6,817 | $498,608 | $266,747 | $231,861 |
| 2016 | $6,537 | $479,248 | $256,390 | $222,858 |
| 2015 | $6,445 | $472,050 | $252,539 | $219,511 |
| 2014 | $6,450 | $462,805 | $247,593 | $215,212 |
Property History
| Date | Event | Price | Change | Sq Ft Price |
|---|---|---|---|---|
| 04/03/2025 04/03/25 | For Rent | $6,985 | 0.0% | -- |
| 04/03/2025 04/03/25 | For Sale | $1,800,000 | 0.0% | $744 / Sq Ft |
| 10/26/2023 10/26/23 | Rented | $6,200 | -4.6% | -- |
| 10/03/2023 10/03/23 | Price Changed | $6,500 | -7.1% | $3 / Sq Ft |
| 09/12/2023 09/12/23 | Price Changed | $7,000 | -6.7% | $3 / Sq Ft |
| 08/26/2023 08/26/23 | For Rent | $7,500 | +23.0% | -- |
| 09/14/2021 09/14/21 | Rented | $6,100 | -6.2% | -- |
| 09/06/2021 09/06/21 | For Rent | $6,500 | +6.6% | -- |
| 09/02/2020 09/02/20 | Rented | $6,100 | +1.7% | -- |
| 08/13/2020 08/13/20 | For Rent | $6,000 | 0.0% | -- |
| 03/20/2018 03/20/18 | Sold | $5,000 | 0.0% | $2 / Sq Ft |
| 03/20/2018 03/20/18 | Rented | $5,000 | 0.0% | -- |
| 03/20/2018 03/20/18 | Under Contract | -- | -- | -- |
| 03/06/2018 03/06/18 | For Sale | $5,000 | 0.0% | $2 / Sq Ft |
| 03/06/2018 03/06/18 | For Rent | $5,450 | +9.0% | -- |
| 05/19/2016 05/19/16 | Under Contract | -- | -- | -- |
| 05/18/2016 05/18/16 | Sold | $5,000 | 0.0% | $2 / Sq Ft |
| 05/10/2016 05/10/16 | For Sale | $5,000 | 0.0% | $2 / Sq Ft |
| 05/10/2016 05/10/16 | For Rent | $4,500 | -10.0% | -- |
| 05/10/2016 05/10/16 | Rented | $5,000 | 0.0% | -- |
| 06/12/2014 06/12/14 | Sold | $4,200 | 0.0% | $2 / Sq Ft |
| 06/12/2014 06/12/14 | Rented | $4,200 | 0.0% | -- |
| 06/12/2014 06/12/14 | Under Contract | -- | -- | -- |
| 05/23/2014 05/23/14 | For Rent | $4,200 | 0.0% | -- |
| 05/13/2014 05/13/14 | Pending | -- | -- | -- |
| 04/26/2014 04/26/14 | For Sale | $4,200 | +5.0% | $2 / Sq Ft |
| 07/03/2012 07/03/12 | Sold | $4,000 | 0.0% | $2 / Sq Ft |
| 07/03/2012 07/03/12 | Rented | $4,000 | 0.0% | -- |
| 07/03/2012 07/03/12 | Under Contract | -- | -- | -- |
| 06/22/2012 06/22/12 | For Sale | $4,000 | 0.0% | $2 / Sq Ft |
| 06/22/2012 06/22/12 | For Rent | $3,995 | -- | -- |
Deed History
| Date | Type | Sale Price | Title Company |
|---|---|---|---|
| Interfamily Deed Transfer | -- | First American Title Company | |
| Interfamily Deed Transfer | -- | First American Title Company | |
| Interfamily Deed Transfer | -- | Ticor Title Company | |
| Interfamily Deed Transfer | -- | Ticor Title Company | |
| Individual Deed | -- | Fidelity Title | |
| Individual Deed | $297,000 | California Counties Title Co | |
| Grant Deed | -- | California Counties Title Co | |
| Trustee Deed | $205,000 | -- |
Mortgage History
| Date | Status | Loan Amount | Loan Type |
|---|---|---|---|
| Open | $385,000 | No Value Available | |
| Closed | $400,000 | New Conventional | |
| Closed | $117,500 | Stand Alone Refi Refinance Of Original Loan | |
| Closed | $300,000 | Credit Line Revolving | |
| Closed | $259,000 | Credit Line Revolving | |
| Closed | $249,000 | Credit Line Revolving | |
| Closed | $220,000 | Unknown | |
| Closed | $227,150 | No Value Available | |
| Previous Owner | $222,750 | No Value Available | |
| Previous Owner | $123,000 | No Value Available |
Similar Homes in the area
Source: The MLS
MLS Number: 25520553
APN: 2173-009-035
- 21820 Ulmus Dr
- 21749 Planewood Dr
- 0 Ensenada Dr Unit SR23223954
- 0 Iglesia Dr Unit 25-483919
- 0 Iglesia Dr Unit 25-483923
- 21329 Mulholland Dr
- 4110 Carrizal Rd
- 4120 Carrizal Rd
- 4249 Torreon Dr
- 4329 Torreon Dr
- 4340 Canoga Dr
- 4236 Canoga Ave
- 4310 Torreon Dr
- 4314 Canoga Dr
- 4324 Torreon Dr
- 4216 Golondrina Place
- 21478 Iglesia Dr
- 21437 Iglesia Dr
- 4237 Golondrina Place
- 4201 Topanga Canyon Blvd Unit 90
