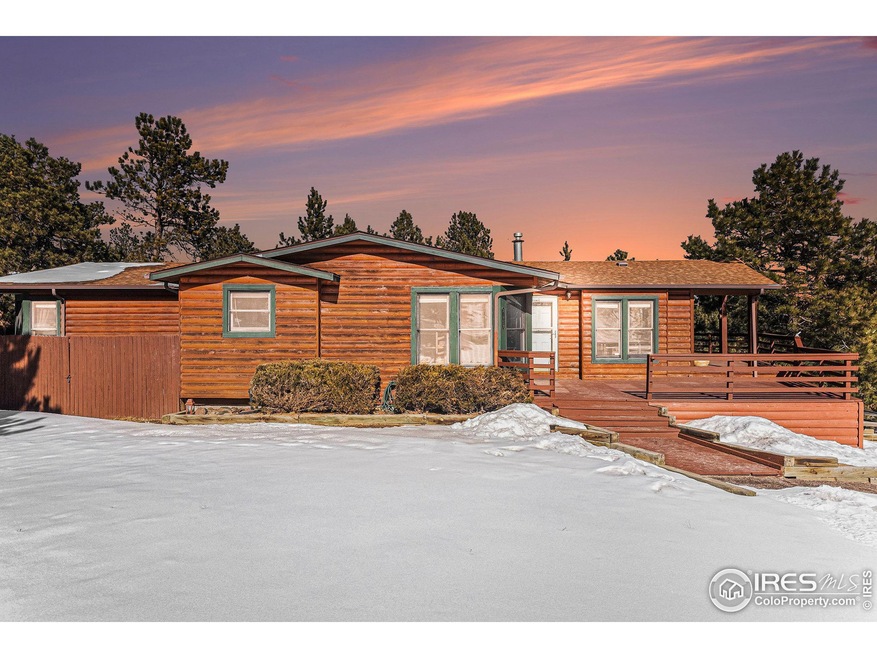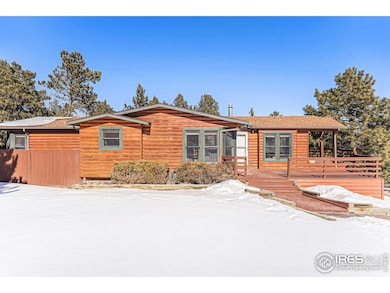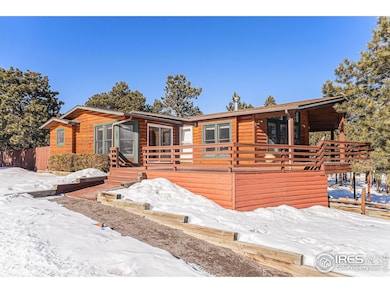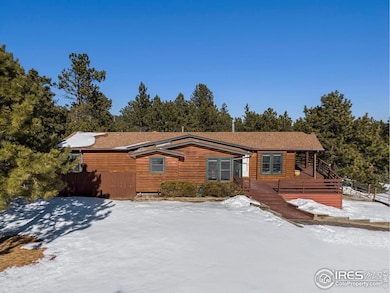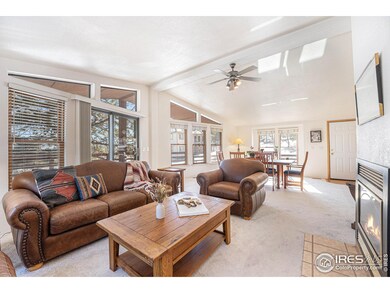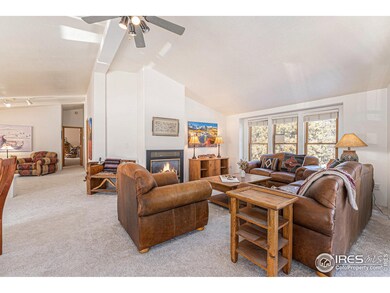**THIS PROPERTY QUALIFIES FOR A RATE DROP AND HAS AN ASSUMABLE VA LOAN. CALL AGENT FOR MORE DETAILS.** Charming Mountain Retreat in Panorama Heights. Welcome to your dream mountain cabin nestled in the heart of Lookout Mountain. As you pull into the driveway take in the breathtaking vistas of lush woods and serene valleys on the well groomed private lot. As you enter from the wrap around deck, you'll be greeted by a bright, light and open living space with tall vaulted ceilings and panoramic views. The expansive layout seamlessly connects the living, dining, and kitchen areas, creating an inviting atmosphere for gatherings of all kinds. Retreat to the primary bedroom featuring vaulted ceilings, a spacious walk-in closet, and a lavish five-piece ensuite bathroom, complete with a soaking tub and separate shower. Find two additional generously sized bedrooms, a full bath and laundry room on the main floor. Head downstairs to the walk out basement which offers a huge great room with gas burning fireplace, a large wet bar, a full bath and a large storage closet. Car enthusiasts and hobbyists will appreciate the expansive 4+ car garage, offering abundant space for vehicles, equipment, or a workshop. Set on a generous one-acre parcel, this property provides ample space for outdoor activities, gardening, animal watching or simply soaking in the tranquility of the mountain landscapes.

