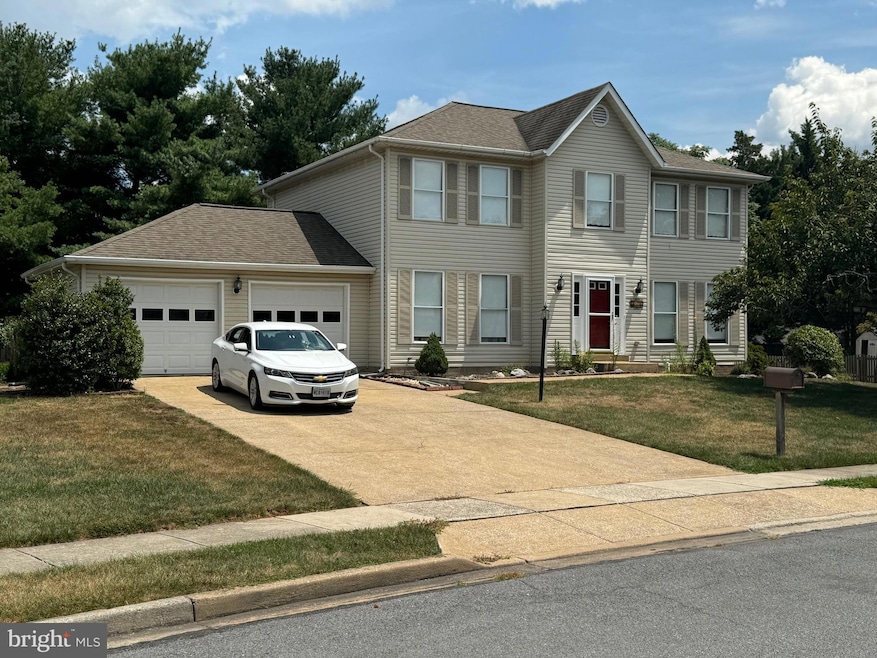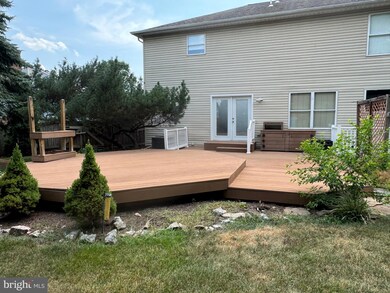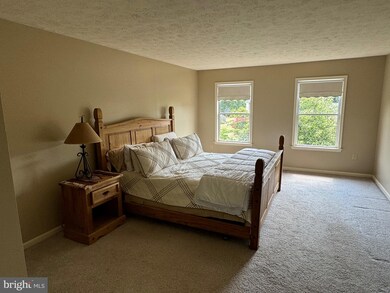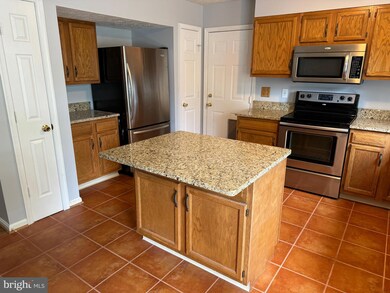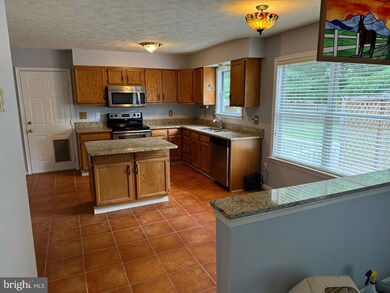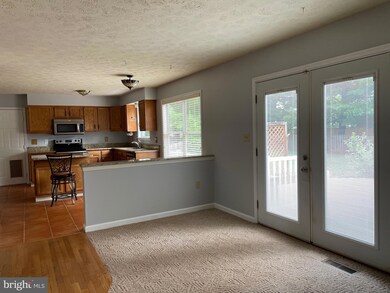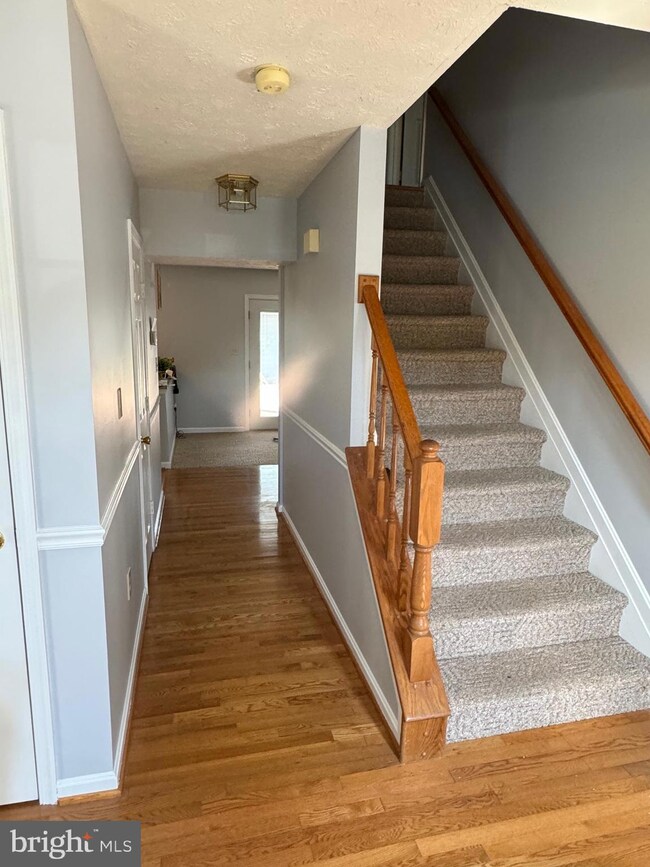
2176 Ambleside Ct Frederick, MD 21702
Whittier NeighborhoodHighlights
- Sauna
- Open Floorplan
- Wood Flooring
- Frederick High School Rated A-
- Colonial Architecture
- Upgraded Countertops
About This Home
As of December 2024Move in Today! Large lovely well cared for home ready for its second Owner. This home originally purchased new from the builder and has only had one Owner it’s entire life. Many upgrades over the years: New Stainless-Steel Appliances, Granite Countertops, Shingles, HVAC, Water Heater, Trex Deck, and New Paint. Finished Basement/Suite includes Full Bath, Wet Bar, Separate Gaming/TV Room, Separate Outside Entrance, and Steam Room. Flooring Upgrades to the Kitchen, Bathrooms, Foyer, Hall, Living Room, and Dining Room. Large Fenced Backyard. Dogs? There is a separate fenced Dog Run within the fenced backyard to accommodate dogs. There are also Dog doors to separately access the backyard, garage, and house all at once, or can be contained individually. Come see it today!
Last Buyer's Agent
Kiki Tesfaye
Redfin Corp

Home Details
Home Type
- Single Family
Est. Annual Taxes
- $6,983
Year Built
- Built in 1989
Lot Details
- 0.34 Acre Lot
- Property is Fully Fenced
- Privacy Fence
- Wood Fence
- Board Fence
- Back Yard
- Property is zoned PND
HOA Fees
- $14 Monthly HOA Fees
Parking
- 2 Car Attached Garage
- 2 Driveway Spaces
- Parking Storage or Cabinetry
- Front Facing Garage
- Garage Door Opener
- On-Street Parking
- Off-Street Parking
Home Design
- Colonial Architecture
- Frame Construction
- Architectural Shingle Roof
Interior Spaces
- Property has 2 Levels
- Open Floorplan
- Wet Bar
- Chair Railings
- Window Treatments
- Formal Dining Room
- Sauna
- Finished Basement
- Interior and Exterior Basement Entry
Kitchen
- Eat-In Country Kitchen
- Electric Oven or Range
- Built-In Microwave
- Dishwasher
- Kitchen Island
- Upgraded Countertops
- Disposal
Flooring
- Wood
- Carpet
Bedrooms and Bathrooms
- 4 Bedrooms
- Walk-In Closet
Schools
- Whittier Elementary School
- West Frederick Middle School
- Frederick High School
Utilities
- Air Source Heat Pump
- Electric Water Heater
Community Details
- Old Farm HOA
- Old Farm Station Subdivision
- Property Manager
Listing and Financial Details
- Tax Lot 710
- Assessor Parcel Number 1102149753
Map
Home Values in the Area
Average Home Value in this Area
Property History
| Date | Event | Price | Change | Sq Ft Price |
|---|---|---|---|---|
| 12/05/2024 12/05/24 | Sold | $565,000 | -1.7% | $173 / Sq Ft |
| 10/22/2024 10/22/24 | Price Changed | $575,000 | -1.7% | $176 / Sq Ft |
| 07/25/2024 07/25/24 | For Sale | $584,990 | -- | $180 / Sq Ft |
Tax History
| Year | Tax Paid | Tax Assessment Tax Assessment Total Assessment is a certain percentage of the fair market value that is determined by local assessors to be the total taxable value of land and additions on the property. | Land | Improvement |
|---|---|---|---|---|
| 2024 | $6,669 | $377,400 | $0 | $0 |
| 2023 | $6,227 | $351,000 | $0 | $0 |
| 2022 | $5,902 | $324,600 | $101,400 | $223,200 |
| 2021 | $5,619 | $316,200 | $0 | $0 |
| 2020 | $5,533 | $307,800 | $0 | $0 |
| 2019 | $5,382 | $299,400 | $101,400 | $198,000 |
| 2018 | $5,345 | $294,733 | $0 | $0 |
| 2017 | $5,210 | $299,400 | $0 | $0 |
| 2016 | $4,668 | $285,400 | $0 | $0 |
| 2015 | $4,668 | $285,400 | $0 | $0 |
| 2014 | $4,668 | $285,400 | $0 | $0 |
Mortgage History
| Date | Status | Loan Amount | Loan Type |
|---|---|---|---|
| Open | $536,750 | New Conventional | |
| Previous Owner | $55,000 | Future Advance Clause Open End Mortgage | |
| Previous Owner | $181,000 | New Conventional |
Deed History
| Date | Type | Sale Price | Title Company |
|---|---|---|---|
| Deed | $565,000 | Title Forward | |
| Deed | -- | -- | |
| Deed | $154,200 | -- |
Similar Homes in Frederick, MD
Source: Bright MLS
MLS Number: MDFR2051888
APN: 02-149753
- 2141 Bristol Dr
- 2102 Whitehall Rd Unit BC
- 2025 Chapel Ct
- 2533 Emerson Dr
- 2113 Rocky Gorge Ct
- 8008 Meadowview Dr
- 2508 Shelley Cir Unit 1B
- 2018 Cohasset Ct
- 2406 Graystone Ln
- 7903 Runnymeade Dr
- 7801 Rocky Springs Rd
- 2420 Cobblestone Way
- 2408 Shaker Ln
- 8100 Clearfield Rd
- 2420 Huntwood Ct
- 2475 Lakeside Dr
- 2252 Marcy Dr
- 2294 Marcy Dr
- 2256 Marcy Dr
- 1710 Trotter St
