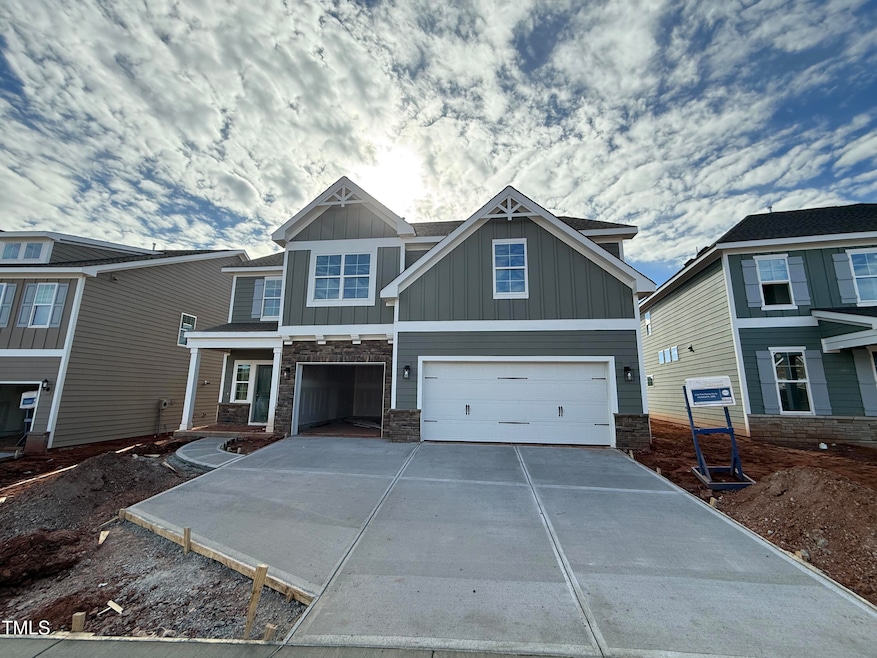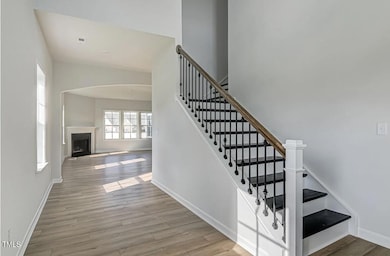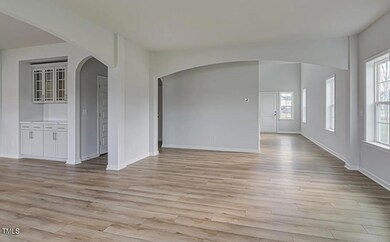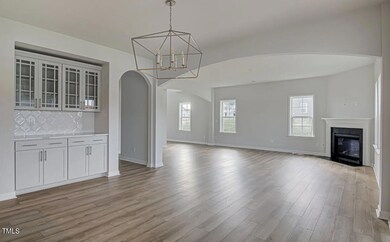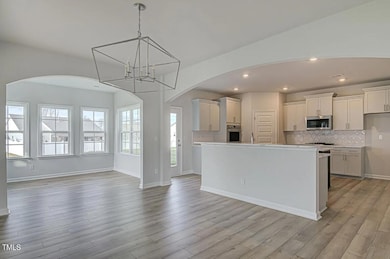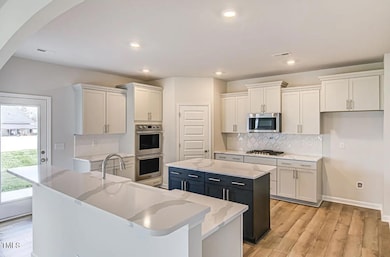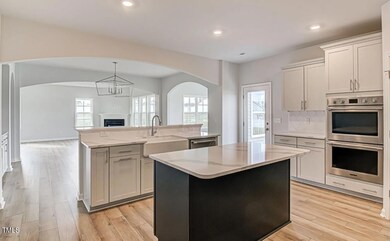
2176 Pink Peony Cir Unit 166 Durham, NC 27703
Eastern Durham NeighborhoodHighlights
- Fitness Center
- Outdoor Pool
- Craftsman Architecture
- New Construction
- Open Floorplan
- Clubhouse
About This Home
As of March 2025This beautiful 5-bedroom, 4-bathroom home offers a spacious layout and high-end finishes throughout. The first floor features a guest suite, ideal for visitors or multi-generational living. Enjoy a cozy fireplace in the open living area, complemented by hardwood stairs and luxurious LVP flooring throughout the first floor and upstairs hallway.
The gourmet kitchen boasts a gas cooktop, a white farmhouse sink, a butler's pantry, and quartz countertops, perfect for preparing meals and entertaining. All bathrooms and the laundry room feature elegant ceramic tile. The covered patio extends your living space outdoors, and the 3-car garage is EV charger ready.
Don't miss this exceptional home—schedule your tour today!
Home Details
Home Type
- Single Family
Year Built
- Built in 2024 | New Construction
Lot Details
- 7,405 Sq Ft Lot
- Northeast Facing Home
- Open Lot
- Lot Sloped Down
- Private Yard
- Back Yard
HOA Fees
- $90 Monthly HOA Fees
Parking
- 3 Car Attached Garage
- Electric Vehicle Home Charger
- Front Facing Garage
- Garage Door Opener
- Private Driveway
- 4 Open Parking Spaces
Home Design
- Home is estimated to be completed on 2/19/25
- Craftsman Architecture
- Slab Foundation
- Frame Construction
- Blown-In Insulation
- Batts Insulation
- Architectural Shingle Roof
Interior Spaces
- 3,307 Sq Ft Home
- 2-Story Property
- Open Floorplan
- Smooth Ceilings
- Recessed Lighting
- Gas Log Fireplace
- Insulated Windows
- Window Screens
- Family Room with Fireplace
- Pull Down Stairs to Attic
Kitchen
- Eat-In Kitchen
- Butlers Pantry
- Built-In Oven
- Gas Cooktop
- Dishwasher
- Kitchen Island
- Quartz Countertops
- Disposal
Flooring
- Carpet
- Ceramic Tile
- Luxury Vinyl Tile
Bedrooms and Bathrooms
- 5 Bedrooms
- Walk-In Closet
- 4 Full Bathrooms
- Double Vanity
- Walk-in Shower
Laundry
- Laundry Room
- Laundry on upper level
- Washer and Electric Dryer Hookup
Home Security
- Carbon Monoxide Detectors
- Fire and Smoke Detector
Outdoor Features
- Outdoor Pool
- Covered patio or porch
- Rain Gutters
Schools
- Spring Valley Elementary School
- Neal Middle School
- Southern High School
Utilities
- Zoned Cooling
- Heat Pump System
- Underground Utilities
- Cable TV Available
Listing and Financial Details
- Home warranty included in the sale of the property
- Assessor Parcel Number 166
Community Details
Overview
- Ppm Association, Phone Number (919) 848-4911
- Built by Mungo Homes
- Sweetbrier Subdivision, Warwick Floorplan
Amenities
- Clubhouse
Recreation
- Community Playground
- Fitness Center
- Community Pool
- Dog Park
- Trails
Map
Home Values in the Area
Average Home Value in this Area
Property History
| Date | Event | Price | Change | Sq Ft Price |
|---|---|---|---|---|
| 03/21/2025 03/21/25 | Sold | $699,013 | 0.0% | $211 / Sq Ft |
| 02/13/2025 02/13/25 | Pending | -- | -- | -- |
| 01/05/2025 01/05/25 | Price Changed | $699,013 | +0.4% | $211 / Sq Ft |
| 12/31/2024 12/31/24 | Price Changed | $696,243 | +1.3% | $211 / Sq Ft |
| 12/30/2024 12/30/24 | For Sale | $687,243 | 0.0% | $208 / Sq Ft |
| 12/16/2024 12/16/24 | Pending | -- | -- | -- |
| 11/21/2024 11/21/24 | For Sale | $687,243 | -1.7% | $208 / Sq Ft |
| 11/20/2024 11/20/24 | Off Market | $699,013 | -- | -- |
| 11/20/2024 11/20/24 | For Sale | $687,243 | -- | $208 / Sq Ft |
Similar Homes in Durham, NC
Source: Doorify MLS
MLS Number: 10064170
- 1055 Westerland Way Unit 37
- 2167 Pink Peony Cir Unit 229
- 1031 Westerland Way Unit 46
- 1021 Westerland Way Unit 50
- 1242 Underbrush Dr
- 1341 Underbrush Dr
- 2113 Rockface Way
- 1417 Underbrush Dr
- 2020 Rockface Way
- 2018 Rockface Way
- 1105 Doc Nichols Rd
- 2156 Pink Peony Cir Unit 157
- 2152 Pink Peony Cir Unit 155
- 1005 Westerland Way Unit 57
- 2163 Pink Peony Cir Unit 231
- 2155 Pink Peony Cir Unit 235
- 2161 Pink Peony Cir Unit 232
- 3012 Dog Rose Dr Unit 305
- 3014 Dog Rose Drive Lot 304 Dr
- 3013 Dog Rose Drive Lot 171 Dr
