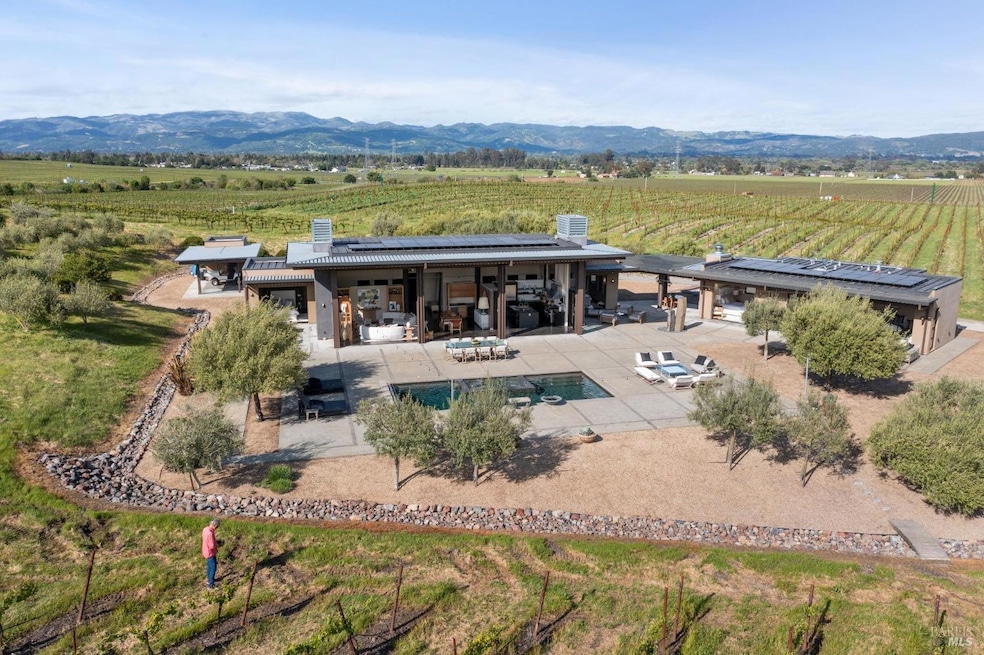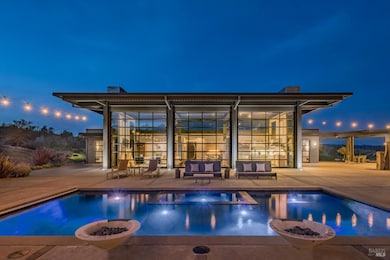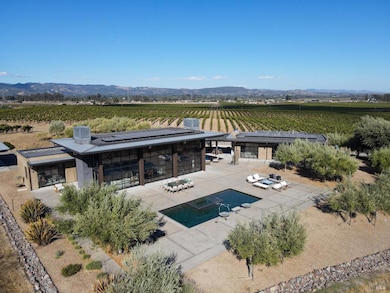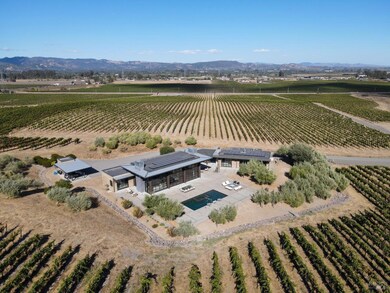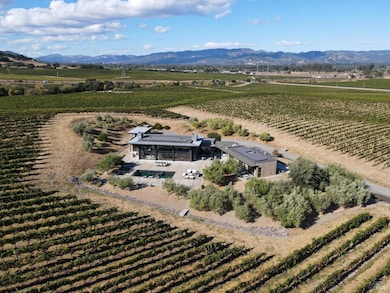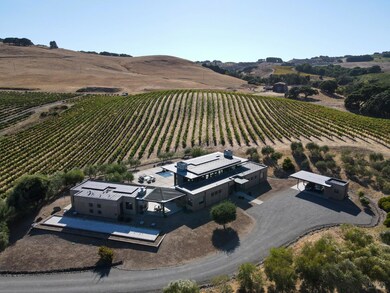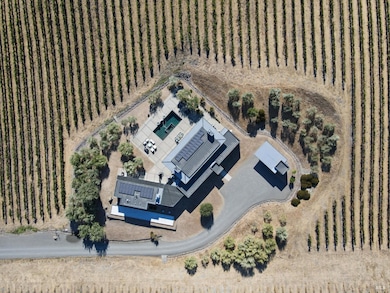
21765 Champlin Creek Ln Sonoma, CA 95476
Estimated payment $35,819/month
Highlights
- Solar Heated Pool and Spa
- Panoramic View
- 11 Acre Lot
- Solar Power System
- Built-In Refrigerator
- Private Lot
About This Home
The GlassHouse Sonoma is the ultimate modern escape in wine country an architectural masterpiece on 11.5 acres, with 9.9 acres planted to premium Pinot Noir (Dijon 667, 777, 115) in the heart of the Carneros AVA. Surrounded by approx. 155 acres of vineyards and just minutes from the Sonoma Plaza, this estate blends sleek design with natural beauty. The main residence features 2 bedrooms, 2.5 baths, and an office, with retractable glass walls that open to sweeping vineyard views. A detached guesthouse includes 2 additional bedrooms, a bathroom, and a bar area ideal for hosting. Resort-style amenities include a pool, spa, and over 100 mature olive trees. This is a rare opportunity to own one of Sonoma's most distinctive and luxurious offerings where design, privacy, and location meet in perfect place for your retreat.
Home Details
Home Type
- Single Family
Est. Annual Taxes
- $31,311
Year Built
- Built in 2008
Lot Details
- 11 Acre Lot
- Southeast Facing Home
- Security Fence
- Partially Fenced Property
- Private Lot
- Secluded Lot
Property Views
- Panoramic
- Vineyard
- Orchard Views
- Valley
- Garden
Home Design
- Modern Architecture
- Concrete Foundation
- Slab Foundation
- Metal Roof
- Metal Siding
Interior Spaces
- 3,350 Sq Ft Home
- 1-Story Property
- Beamed Ceilings
- Ceiling Fan
- Double Pane Windows
- Awning
- Low Emissivity Windows
- Great Room
- Family Room Off Kitchen
- Living Room with Fireplace
- 2 Fireplaces
- Bonus Room
- Storage Room
- Stacked Washer and Dryer
Kitchen
- Breakfast Area or Nook
- Double Oven
- Built-In Gas Oven
- Microwave
- Built-In Refrigerator
- Ice Maker
- Dishwasher
- Wine Refrigerator
- Kitchen Island
- Granite Countertops
- Steel Countertops
- Compactor
Flooring
- Painted or Stained Flooring
- Concrete
Bedrooms and Bathrooms
- Marble Bathroom Countertops
- Dual Vanity Sinks in Primary Bathroom
Home Security
- Security System Owned
- Security Gate
- Carbon Monoxide Detectors
Parking
- 6 Car Detached Garage
- 2 Carport Spaces
- 4 Open Parking Spaces
Eco-Friendly Details
- Energy-Efficient HVAC
- Energy-Efficient Doors
- Solar Power System
Pool
- Solar Heated Pool and Spa
- Solar Heated In Ground Pool
- In Ground Spa
- Pool Cover
- Pool Sweep
Outdoor Features
- Outdoor Fireplace
- Covered Courtyard
- Front Porch
Additional Homes
- Accessory Dwelling Unit (ADU)
- Separate Entry Quarters
Utilities
- Central Heating and Cooling System
- Heating System Uses Propane
- 220 Volts
- Power Generator
- Natural Gas Connected
- Private Water Source
- Agricultural Well Water Source
- Well
- Cable TV Available
Community Details
- Greenbelt
Listing and Financial Details
- Assessor Parcel Number 142-052-017-000
Map
Home Values in the Area
Average Home Value in this Area
Tax History
| Year | Tax Paid | Tax Assessment Tax Assessment Total Assessment is a certain percentage of the fair market value that is determined by local assessors to be the total taxable value of land and additions on the property. | Land | Improvement |
|---|---|---|---|---|
| 2023 | $31,311 | $2,687,934 | $715,246 | $1,991,596 |
| 2022 | $30,732 | $2,644,393 | $702,844 | $1,960,087 |
| 2021 | $30,411 | $2,613,475 | $690,584 | $1,922,891 |
| 2020 | $29,608 | $2,517,195 | $677,176 | $1,840,019 |
| 2019 | $29,061 | $2,480,997 | $667,574 | $1,813,423 |
| 2018 | $28,611 | $2,436,142 | $653,736 | $1,782,406 |
| 2017 | $28,180 | $2,390,473 | $642,721 | $1,747,752 |
| 2016 | $26,642 | $2,334,278 | $629,641 | $1,704,637 |
| 2015 | -- | $2,317,983 | $621,259 | $1,696,724 |
| 2014 | -- | $2,270,455 | $608,566 | $1,661,889 |
Property History
| Date | Event | Price | Change | Sq Ft Price |
|---|---|---|---|---|
| 04/16/2025 04/16/25 | For Sale | $5,950,000 | -- | $1,776 / Sq Ft |
Deed History
| Date | Type | Sale Price | Title Company |
|---|---|---|---|
| Grant Deed | -- | Fidelity National Title | |
| Deed | -- | Fidelity National Title | |
| Deed | -- | Fidelity National Title | |
| Interfamily Deed Transfer | -- | Fidelity National Title Co | |
| Interfamily Deed Transfer | -- | Fidelity National Title Co | |
| Grant Deed | $955,000 | First American Title Co |
Mortgage History
| Date | Status | Loan Amount | Loan Type |
|---|---|---|---|
| Open | $2,605,000 | New Conventional | |
| Previous Owner | $2,600,000 | Adjustable Rate Mortgage/ARM | |
| Previous Owner | $2,500,000 | New Conventional | |
| Previous Owner | $2,500,000 | Stand Alone Refi Refinance Of Original Loan | |
| Previous Owner | $2,400,000 | Construction | |
| Previous Owner | $1,520,000 | Construction |
Similar Homes in Sonoma, CA
Source: San Francisco Association of REALTORS® MLS
MLS Number: 425029048
APN: 142-052-017
- 22093 Bonness Rd
- 1500 W Watmaugh Rd
- 230 E Seven Flags Cir
- 51 Portola Cir
- 52 Portola Cir
- 55 Portola Cir
- 150 Saint James Dr
- 631 Lobelia Ct
- 20986 Via Colombard
- 20828 Via Colombard
- 148 S Temelec Cir
- 748 W Watmaugh Rd
- 23300 23300 & 23500 Ramal Rd
- 22100 Arnold Dr
- 20300 Arnold Dr
- 75 Fremont Dr
- 4695 Old Adobe Rd
- 299 Meadowlark Ln
- 1230 Fowler Creek Rd
- 1284 Nash St
