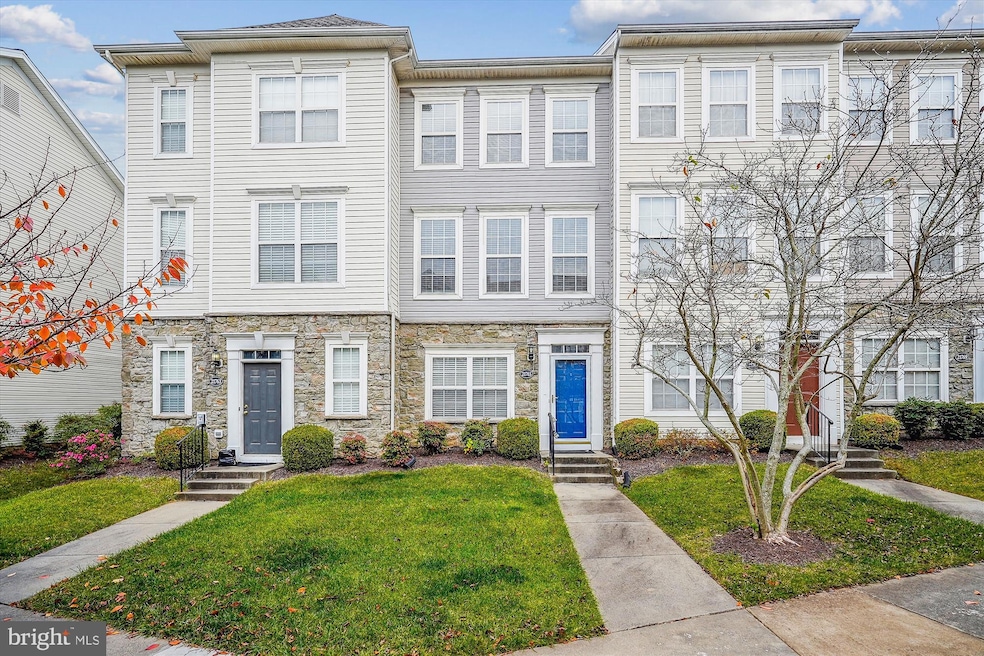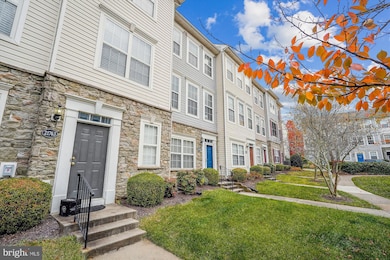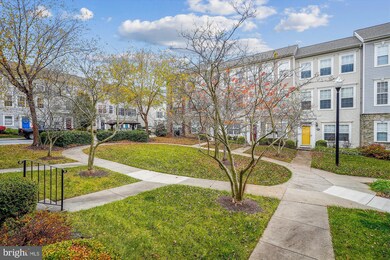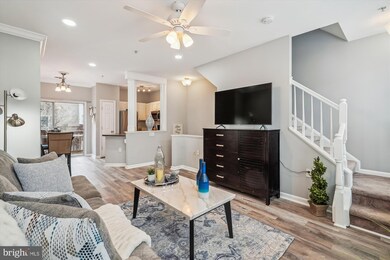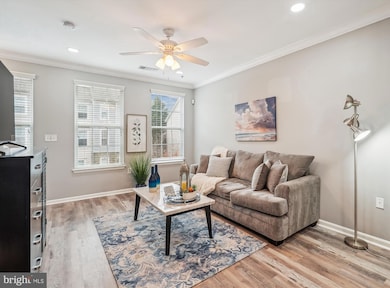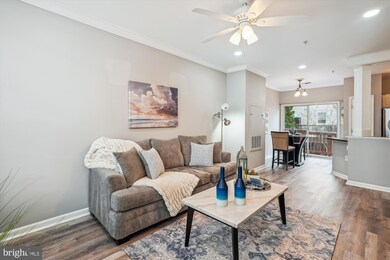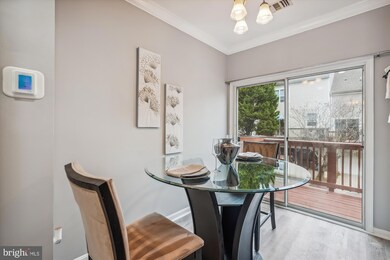
21765 Dryden Ct Ashburn, VA 20147
Highlights
- Fitness Center
- Open Floorplan
- Combination Kitchen and Living
- Discovery Elementary School Rated A-
- Furnished
- Community Pool
About This Home
As of December 2024Welcome to the epitome of modern, stylish living in the heart of Ashburn, Virginia!
This beautifully remodeled 2023 townhome-style condo in the sought-after gated Parkside at Ashburn community offers a blend of convenience, luxury, and comfort. With three levels and 1,024 square feet of bright, open living space, this one-bedroom, one-bath gem is more than just a home; it's a lifestyle.
??Exceptional Features:
??Spacious Layout: This condo feels like a townhome, featuring high ceilings, abundant natural light, and new flooring on the main and upper levels.
??Modern Kitchen: Delight in a kitchen with stainless steel appliances, including a gas stove, sleek white cabinets, and an open layout that flows seamlessly into the dining and living room areas.
??Private Outdoor Spaces: Step out from the kitchen onto your private balcony, perfect for morning coffee or an evening glass of wine.
??Flexible Lower Level: The entry level includes a welcoming foyer and a cozy den or office, ideal for working from home or creating a personal gym.
??Convenient Laundry: A laundry room is thoughtfully located on the upper level, making daily tasks a breeze.
??Attached Garage: Enjoy the convenience of an attached one-car garage, a private driveway for a second vehicle, and additional storage space.
??Community Perks:
Parkside at Ashburn is a highly desirable community offering exceptional amenities to enrich your lifestyle, including:
??A resort-style pool
??Clubhouse with a party room for events
??24/7 fitness center
??Full-size basketball court
??Tot lot, picnic areas, and walking trails
??Prime Location & Lifestyle:
This home is situated near Dulles Greenway Toll Road, Loudoun County Parkway, and the new Ashburn Metro station, and offers unbeatable connectivity. You're minutes from Dulles Airport, premier shopping at One Loudoun and Leesburg Outlet, dining, and various entertainment options like Top Golf and local breweries. Ashburn’s proximity to DC makes it ideal for commuters and city lovers, offering plenty of nearby parks, trails, and lakes for outdoor enthusiasts.
??The Ideal Buyer:
This property is perfect for professionals, first-time buyers, or anyone looking for a blend of modern, easy-living, and access to a vibrant, bustling community. It’s the ideal home base for those who want quick access to DC, the Ashburn lifestyle, and a neighborhood where everything is at your doorstep.
This exceptional condo-townhome is move-in ready and waiting for you to call it home!
Don’t miss this opportunity—schedule your tour today and experience the best of Ashburn living.
Public Open House Schedule:
November 23, 2024 | Saturday | 1:00 AM - 4:00 PM
November 24, 2024 | Sunday | 1:00 PM - 4:00 PM
Townhouse Details
Home Type
- Townhome
Est. Annual Taxes
- $3,016
Year Built
- Built in 2001
Lot Details
- Property is in very good condition
HOA Fees
- $192 Monthly HOA Fees
Parking
- 1 Car Attached Garage
- Rear-Facing Garage
- Garage Door Opener
Home Design
- Permanent Foundation
- Stone Siding
- Vinyl Siding
Interior Spaces
- 1,024 Sq Ft Home
- Property has 3 Levels
- Open Floorplan
- Furnished
- Family Room Off Kitchen
- Combination Kitchen and Living
- Luxury Vinyl Tile Flooring
- English Basement
Kitchen
- Double Oven
- Gas Oven or Range
- Microwave
- Dishwasher
- Disposal
Bedrooms and Bathrooms
- 1 Bedroom
- 1 Full Bathroom
Laundry
- Laundry on upper level
- Dryer
- Washer
Utilities
- Forced Air Heating and Cooling System
- Natural Gas Water Heater
Listing and Financial Details
- Assessor Parcel Number 119300343015
Community Details
Overview
- Association fees include common area maintenance, management, lawn maintenance, pool(s), road maintenance, snow removal
- Parkside At Ashburn Community
- Parkside At Ashburn Subdivision
Amenities
- Common Area
- Community Center
Recreation
- Community Basketball Court
- Fitness Center
- Community Pool
Pet Policy
- Pets Allowed
Map
Home Values in the Area
Average Home Value in this Area
Property History
| Date | Event | Price | Change | Sq Ft Price |
|---|---|---|---|---|
| 12/20/2024 12/20/24 | Sold | $371,000 | +6.0% | $362 / Sq Ft |
| 11/24/2024 11/24/24 | Pending | -- | -- | -- |
| 11/21/2024 11/21/24 | For Sale | $350,000 | -2.5% | $342 / Sq Ft |
| 01/20/2023 01/20/23 | Sold | $359,000 | 0.0% | $351 / Sq Ft |
| 12/05/2022 12/05/22 | Price Changed | $359,000 | 0.0% | $351 / Sq Ft |
| 12/05/2022 12/05/22 | For Sale | $359,000 | 0.0% | $351 / Sq Ft |
| 11/08/2022 11/08/22 | Off Market | $359,000 | -- | -- |
| 06/07/2021 06/07/21 | Rented | $1,850 | 0.0% | -- |
| 05/08/2021 05/08/21 | For Rent | $1,850 | 0.0% | -- |
| 08/30/2012 08/30/12 | Sold | $189,000 | +4.4% | $189 / Sq Ft |
| 05/23/2012 05/23/12 | Pending | -- | -- | -- |
| 05/14/2012 05/14/12 | For Sale | $180,990 | 0.0% | $181 / Sq Ft |
| 04/25/2012 04/25/12 | Pending | -- | -- | -- |
| 04/17/2012 04/17/12 | Price Changed | $180,990 | -9.5% | $181 / Sq Ft |
| 03/13/2012 03/13/12 | For Sale | $199,990 | -- | $200 / Sq Ft |
Tax History
| Year | Tax Paid | Tax Assessment Tax Assessment Total Assessment is a certain percentage of the fair market value that is determined by local assessors to be the total taxable value of land and additions on the property. | Land | Improvement |
|---|---|---|---|---|
| 2024 | $3,016 | $348,720 | $140,000 | $208,720 |
| 2023 | $2,957 | $337,900 | $140,000 | $197,900 |
| 2022 | $3,146 | $353,510 | $105,000 | $248,510 |
| 2021 | $2,962 | $302,260 | $105,000 | $197,260 |
| 2020 | $2,674 | $258,350 | $75,000 | $183,350 |
| 2019 | $2,906 | $278,130 | $75,000 | $203,130 |
| 2018 | $2,898 | $267,050 | $75,000 | $192,050 |
| 2017 | $2,882 | $256,140 | $75,000 | $181,140 |
| 2016 | $2,783 | $243,020 | $0 | $0 |
| 2015 | $2,775 | $169,470 | $0 | $169,470 |
| 2014 | $2,620 | $151,830 | $0 | $151,830 |
Mortgage History
| Date | Status | Loan Amount | Loan Type |
|---|---|---|---|
| Open | $296,800 | New Conventional | |
| Previous Owner | $341,050 | New Conventional | |
| Previous Owner | $160,000 | Stand Alone Refi Refinance Of Original Loan | |
| Previous Owner | $171,957 | FHA | |
| Previous Owner | $240,500 | New Conventional | |
| Previous Owner | $186,869 | VA |
Deed History
| Date | Type | Sale Price | Title Company |
|---|---|---|---|
| Deed | $371,000 | First American Title | |
| Deed | $359,000 | -- | |
| Warranty Deed | $189,000 | -- | |
| Deed | $180,900 | -- |
Similar Homes in Ashburn, VA
Source: Bright MLS
MLS Number: VALO2083204
APN: 119-30-0343-015
- 43346 Earls Ct
- 21683 Bronte Place
- 43290 Farringdon Square
- 43302 Farringdon Square
- 43296 Farringdon Square
- 43497 Farringdon Square
- 21746 Dollis Hill Terrace
- 21748 Dollis Hill Terrace
- 43533 Moorefield Blvd
- 43440 Sweet Brandy Terrace
- 21760 Dollis Hill Terrace
- 21768 Dollis Hill Terrace
- 43305 Farringdon Square
- 43257 Sunderleigh Square
- 43757 Metro Terrace
- 43763 Metro Terrace Unit 1003A
- 43295 Ardmore St
- 43776 Metro Terrace
- 43765 Metro Terrace
- 43782 Metro Terrace
