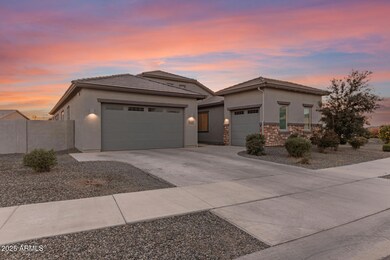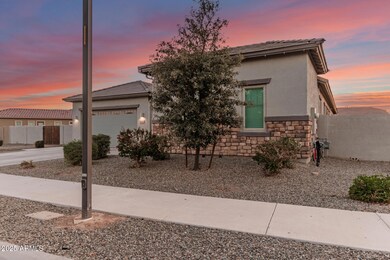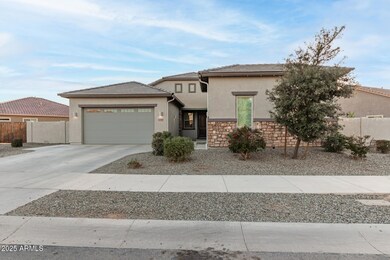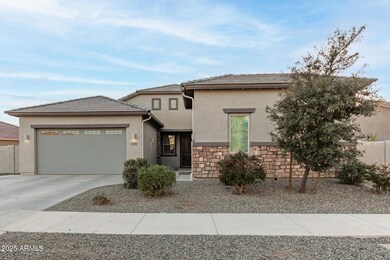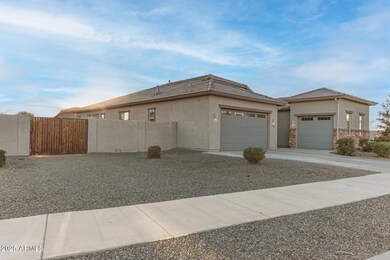
21765 E Arroyo Verde Dr Queen Creek, AZ 85142
Hastings Farms NeighborhoodEstimated payment $4,633/month
Highlights
- Private Pool
- RV Gated
- Mountain View
- Queen Creek Elementary School Rated A-
- Solar Power System
- Corner Lot
About This Home
Stunning 4-Bedroom Home with Office, Pool, and Massive Corner Lot in Hastings Farms, Queen Creek!
This spacious 4-bedroom, 3-bathroom residence features a dedicated office, perfect for remote work or a quiet study space. Situated on a desirable corner lot, this home offers enhanced privacy, extra yard space, and fantastic curb appeal.
Enjoy one of the largest lots in the neighborhood! The backyard is an entertainer's paradise with a sparkling pool and plenty of room left over to build your dream basketball court and pickleball court—ideal for active living and family fun. Plus, the location is unbeatable, just feet from the Queen Creek Trails, a scenic 12-mile loop of picturesque walking and biking trails With breathtaking views right at your doorstep.
The thoughtfully designed open floor plan seamlessly connects the kitchen, dining, and living areas, creating a perfect setting for gatherings and entertaining. The gourmet kitchen features high-end stainless steel appliances, a large island with seating, ample cabinetry, and a walk-in pantry. Retreat to the spacious master suite, featuring a luxurious shower, dual vanities, and a generous walk-in closet. Enjoy direct access to the back patio from the master bedroom, offering a private escape to enjoy morning coffee or evening relaxation.
Whether you work from home or need a dedicated study area, the office provides a quiet, functional space away from the main living areas. One of the secondary bedrooms is spacious enough to be used as a second family room, teen room, or media room, offering versatility to fit your lifestyle needs. Cool off in the crystal-clear pool, lounge under the sun, or imagine the endless possibilities with enough space to add a basketball court, pickleball court, or even a custom outdoor kitchen.
Located in the beautiful Hastings Farms neighborhood, known for its scenic trails, parks, and proximity to top-rated schools, shopping, dining, and entertainment, this home truly has it all. Don't miss this rare opportunity to own a property with endless potential and a lifestyle of comfort, luxury, and recreation
Home Details
Home Type
- Single Family
Est. Annual Taxes
- $2,890
Year Built
- Built in 2020
Lot Details
- 0.33 Acre Lot
- Desert faces the front of the property
- Block Wall Fence
- Corner Lot
- Front and Back Yard Sprinklers
- Grass Covered Lot
HOA Fees
- $122 Monthly HOA Fees
Parking
- 2 Open Parking Spaces
- 3 Car Garage
- RV Gated
Home Design
- Wood Frame Construction
- Tile Roof
- Stucco
Interior Spaces
- 2,560 Sq Ft Home
- 1-Story Property
- Ceiling height of 9 feet or more
- Ceiling Fan
- Double Pane Windows
- Mountain Views
Kitchen
- Eat-In Kitchen
- Breakfast Bar
- Built-In Microwave
- Kitchen Island
- Granite Countertops
Flooring
- Carpet
- Tile
Bedrooms and Bathrooms
- 4 Bedrooms
- 3 Bathrooms
- Dual Vanity Sinks in Primary Bathroom
Eco-Friendly Details
- Solar Power System
Pool
- Private Pool
- Pool Pump
Schools
- Queen Creek Elementary School
- Queen Creek Junior High School
- Queen Creek High School
Utilities
- Cooling Available
- Heating System Uses Natural Gas
- Tankless Water Heater
- High Speed Internet
Listing and Financial Details
- Tax Lot 323
- Assessor Parcel Number 314-11-777
Community Details
Overview
- Association fees include ground maintenance
- Hastings Farm Association, Phone Number (480) 422-0888
- Built by Lennar Homes
- Hastings Farms Parcel G Subdivision
Recreation
- Community Playground
- Bike Trail
Map
Home Values in the Area
Average Home Value in this Area
Tax History
| Year | Tax Paid | Tax Assessment Tax Assessment Total Assessment is a certain percentage of the fair market value that is determined by local assessors to be the total taxable value of land and additions on the property. | Land | Improvement |
|---|---|---|---|---|
| 2025 | $2,890 | $30,373 | -- | -- |
| 2024 | $2,932 | $28,927 | -- | -- |
| 2023 | $2,932 | $54,880 | $10,970 | $43,910 |
| 2022 | $2,893 | $39,160 | $7,830 | $31,330 |
| 2021 | $1,129 | $16,740 | $16,740 | $0 |
| 2020 | $1,086 | $14,520 | $14,520 | $0 |
| 2019 | $1,043 | $12,435 | $12,435 | $0 |
Property History
| Date | Event | Price | Change | Sq Ft Price |
|---|---|---|---|---|
| 03/18/2025 03/18/25 | Pending | -- | -- | -- |
| 03/06/2025 03/06/25 | Price Changed | $765,000 | -0.6% | $299 / Sq Ft |
| 02/24/2025 02/24/25 | Price Changed | $770,000 | -0.6% | $301 / Sq Ft |
| 02/18/2025 02/18/25 | For Sale | $775,000 | -- | $303 / Sq Ft |
Deed History
| Date | Type | Sale Price | Title Company |
|---|---|---|---|
| Warranty Deed | $422,990 | Calatlantic Title Inc |
Mortgage History
| Date | Status | Loan Amount | Loan Type |
|---|---|---|---|
| Open | $475,000 | New Conventional | |
| Closed | $421,489 | New Conventional |
Similar Homes in the area
Source: Arizona Regional Multiple Listing Service (ARMLS)
MLS Number: 6819928
APN: 314-11-777
- 21754 E Caldwells Ct
- 21711 E Arroyo Verde Dr
- 21716 E Waverly Dr
- 21696 E Arroyo Verde Dr
- 24066 S 218th Place
- 21842 E Via de Olivos
- 21576 E Pecan Ct
- 21961 E Via de Arboles
- 24282 S 219th St
- 24067 S 218th Place
- 23978 S 218th Place
- 21604 E Calle de Flores
- 24283 S 219th Way
- 21487 E Arroyo Verde Dr
- 21479 E Arroyo Verde Dr
- 22174 E Creekside Dr
- 23306 S 221st St
- 22208 E Pecan Ln
- 22214 E Cherrywood Dr
- 22235 E Cherrywood Dr


