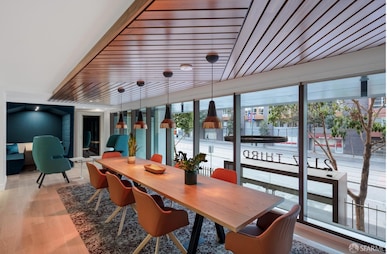
Estimated payment $12,497/month
Highlights
- Fitness Center
- 2-minute walk to 20Th Street Station
- Bay View
- New Construction
- Rooftop Deck
- 2-minute walk to Crane Cove Park
About This Home
Newly released first floor 3-bedroom, 2-bathroom, residence with Crane Cove Park and water views. The home is on the courtyard level with front and back private patios. This elegant modern home boasts integrated Miele appliances, Greek Naxos marble countertops, an oversized island with wine fridge, and custom Italian cabinetry with LED lighting. The home also includes parking.
Property Details
Home Type
- Condominium
Est. Annual Taxes
- $22,967
Year Built
- Built in 2020 | New Construction
HOA Fees
- $1,290 Monthly HOA Fees
Property Views
- City Lights
- Garden
Home Design
- Modern Architecture
- Slab Foundation
- Frame Construction
- Metal Siding
Interior Spaces
- 1,377 Sq Ft Home
- Skylights
- Combination Dining and Living Room
- Washer and Dryer Hookup
Kitchen
- Double Oven
- Built-In Gas Oven
- Built-In Gas Range
- Range Hood
- Microwave
- Built-In Freezer
- Built-In Refrigerator
- Ice Maker
- Dishwasher
- Wine Refrigerator
- Marble Countertops
- Disposal
Flooring
- Wood
- Carpet
Bedrooms and Bathrooms
- Walk-In Closet
- 2 Full Bathrooms
- Marble Bathroom Countertops
- Dual Flush Toilets
- Dual Vanity Sinks in Primary Bathroom
- Bathtub with Shower
Parking
- 1 Car Garage
- Garage Door Opener
- Open Parking
- Parking Fee
- $282 Parking Fee
- Assigned Parking
Outdoor Features
- Enclosed patio or porch
- Built-In Barbecue
Additional Features
- Accessible Elevator Installed
- Energy-Efficient Thermostat
- Central Heating and Cooling System
Listing and Financial Details
- Assessor Parcel Number NC12-404
Community Details
Overview
- Association fees include common areas, elevator, gas, insurance on structure, maintenance exterior, ground maintenance, management, security, sewer, trash, water
- 114 Units
- Mid-Rise Condominium
- Built by Woods Bagot
- Greenbelt
Amenities
- Community Barbecue Grill
- Recreation Room
- Workshop Area
Recreation
Pet Policy
- Limit on the number of pets
- Dogs and Cats Allowed
Map
About This Building
Home Values in the Area
Average Home Value in this Area
Tax History
| Year | Tax Paid | Tax Assessment Tax Assessment Total Assessment is a certain percentage of the fair market value that is determined by local assessors to be the total taxable value of land and additions on the property. | Land | Improvement |
|---|---|---|---|---|
| 2024 | $22,967 | $1,881,718 | $315,074 | $1,566,644 |
| 2023 | $22,627 | $1,844,823 | $308,897 | $1,535,926 |
| 2022 | $22,201 | $1,808,651 | $302,841 | $1,505,810 |
| 2021 | $10,709 | $834,224 | $296,904 | $537,320 |
Property History
| Date | Event | Price | Change | Sq Ft Price |
|---|---|---|---|---|
| 03/04/2025 03/04/25 | For Sale | $1,665,000 | 0.0% | $1,209 / Sq Ft |
| 02/28/2025 02/28/25 | Off Market | $1,665,000 | -- | -- |
| 12/06/2024 12/06/24 | For Sale | $1,665,000 | -- | $1,209 / Sq Ft |
Mortgage History
| Date | Status | Loan Amount | Loan Type |
|---|---|---|---|
| Closed | $33,962,652 | New Conventional |
Similar Homes in San Francisco, CA
Source: San Francisco Association of REALTORS® MLS
MLS Number: 424083251
APN: 4045-161
- 2177 3rd St Unit 721
- 2177 3rd St Unit 225
- 2177 3rd St Unit 506
- 2177 3rd St Unit 125
- 2177 3rd St Unit 521
- 2177 3rd St Unit 615
- 815 Tennessee St Unit 101
- 2080 3rd St Unit 2
- 675 Tennessee St Unit C
- 701 Minnesota St Unit 223
- 701 Minnesota St Unit 203
- 901 Tennessee St Unit 204
- 2002 3rd St Unit 214
- 950 Tennessee St Unit 127
- 950 Tennessee St Unit 318
- 989 20th St Unit 567
- 851 Indiana St Unit 308
- 800 22nd St
- 1125 18th St Unit 2
- 1001 17th St Unit 303






