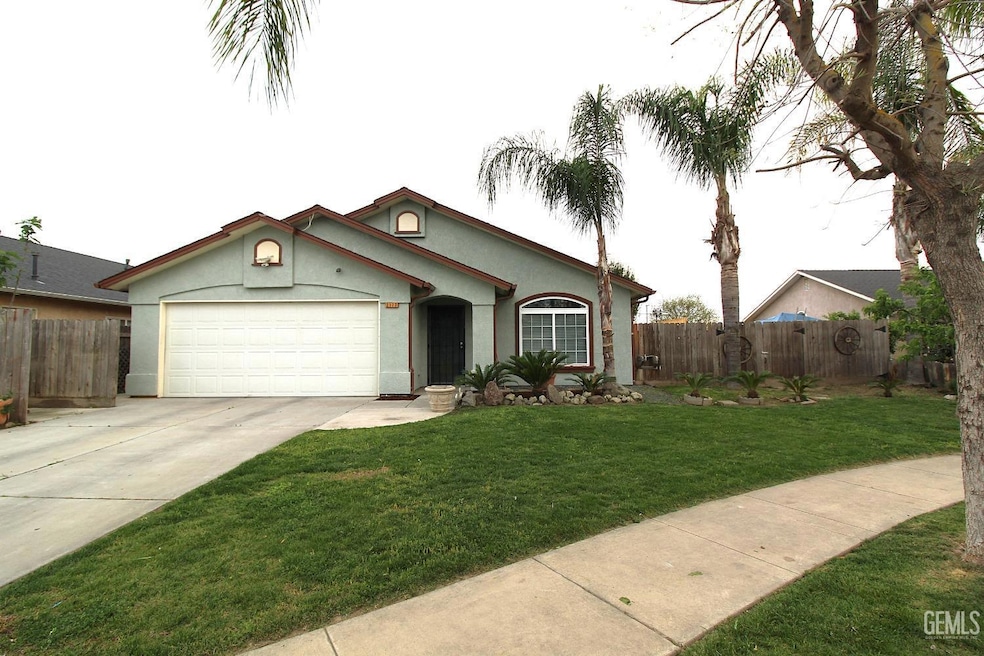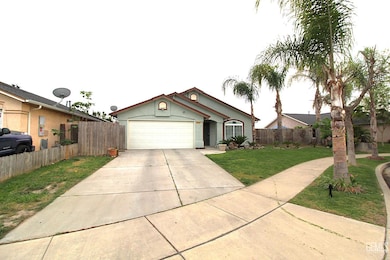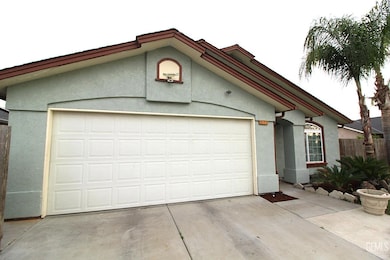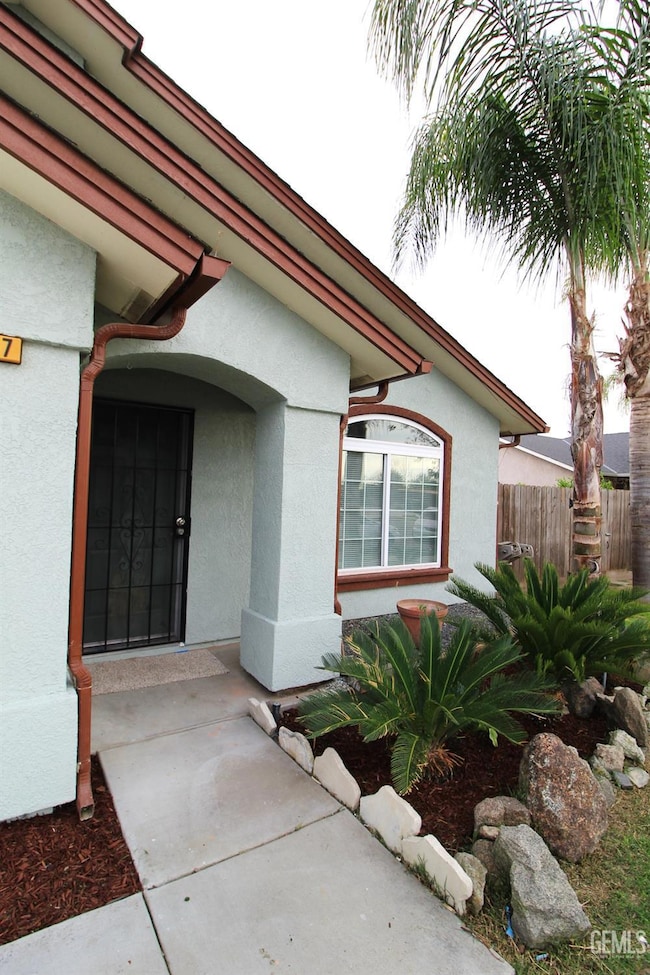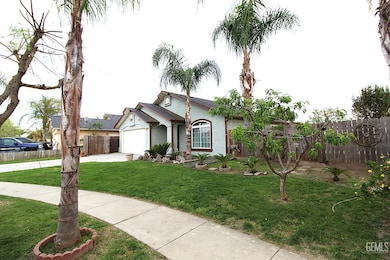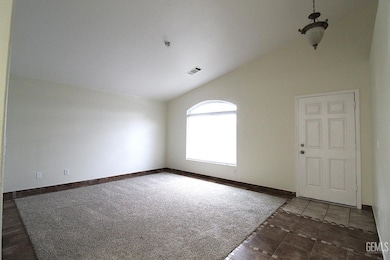
2177 Delaware Ct Tulare, CA 93274
Tulare Southwest NeighborhoodEstimated payment $2,142/month
Highlights
- Above Ground Pool
- Central Heating and Cooling System
- 1-Story Property
- Solar owned by seller
About This Home
Step into this beautifully renovated 3-bedroom, 3-bathroom home, offering 1,285 square feet of stylish and functional living space. Freshly painted inside and out, this move-in-ready home shines with curb appeal and thoughtful upgrades throughout. Enjoy brand-new plush carpet in the bedrooms and living room, along with upgraded light fixtures that add a modern touch to every room. The kitchen is a showstopper, with upgraded tile flooring, new granite countertops, updated finishes on cabinetry, and brand-new appliances perfect for both everyday living and entertaining. Each bathroom has been tastefully remodeled with upgraded vanities and contemporary finishes. Out back, relax or entertain on the spacious deck surrounding the above-ground pool ideal for cooling off on warm days or hosting summer get-togethers. Even better? This home comes equipped with a 20-panel solar system that's completely paid off giving you major energy savings and peace of mind from day one....
Home Details
Home Type
- Single Family
Est. Annual Taxes
- $2,311
Year Built
- Built in 2008
Lot Details
- 6,390 Sq Ft Lot
- Zoning described as R1
Parking
- 2 Car Garage
Bedrooms and Bathrooms
- 3 Bedrooms
- 3 Bathrooms
Additional Features
- 1-Story Property
- Solar owned by seller
- Above Ground Pool
- Central Heating and Cooling System
Listing and Financial Details
- Assessor Parcel Number 16845002700
Map
Home Values in the Area
Average Home Value in this Area
Tax History
| Year | Tax Paid | Tax Assessment Tax Assessment Total Assessment is a certain percentage of the fair market value that is determined by local assessors to be the total taxable value of land and additions on the property. | Land | Improvement |
|---|---|---|---|---|
| 2024 | $2,311 | $193,826 | $48,308 | $145,518 |
| 2023 | $2,248 | $190,026 | $47,361 | $142,665 |
| 2022 | $2,181 | $186,301 | $46,433 | $139,868 |
| 2021 | $2,148 | $182,648 | $45,523 | $137,125 |
| 2020 | $2,178 | $180,775 | $45,056 | $135,719 |
| 2019 | $2,211 | $177,231 | $44,173 | $133,058 |
| 2018 | $2,168 | $173,756 | $43,307 | $130,449 |
| 2017 | $2,138 | $170,349 | $42,458 | $127,891 |
| 2016 | $2,079 | $167,008 | $41,625 | $125,383 |
| 2015 | $1,366 | $123,000 | $31,000 | $92,000 |
| 2014 | $1,366 | $113,000 | $28,000 | $85,000 |
Property History
| Date | Event | Price | Change | Sq Ft Price |
|---|---|---|---|---|
| 04/12/2025 04/12/25 | For Sale | $349,900 | +112.2% | -- |
| 05/08/2015 05/08/15 | Sold | $164,900 | -8.4% | $133 / Sq Ft |
| 03/24/2015 03/24/15 | Pending | -- | -- | -- |
| 10/22/2014 10/22/14 | For Sale | $180,000 | -- | $145 / Sq Ft |
Deed History
| Date | Type | Sale Price | Title Company |
|---|---|---|---|
| Grant Deed | $250,000 | Westcor Land Title Insurance C | |
| Interfamily Deed Transfer | -- | None Available | |
| Grant Deed | $165,000 | Chicago Title Company | |
| Interfamily Deed Transfer | -- | None Available | |
| Interfamily Deed Transfer | -- | North American Title Company | |
| Corporate Deed | $143,500 | North American Title Company |
Mortgage History
| Date | Status | Loan Amount | Loan Type |
|---|---|---|---|
| Previous Owner | $43,763 | FHA | |
| Previous Owner | $4,947 | Stand Alone Second | |
| Previous Owner | $161,912 | FHA | |
| Previous Owner | $140,882 | FHA |
Similar Homes in Tulare, CA
Source: Bakersfield Association of REALTORS® / GEMLS
MLS Number: 202504123
APN: 168-450-027-000
- 0 W Inyo Ave
- 1858 Union Ave
- 1719 Glory Ave
- 1836 Union Ave
- 1824 Union Ave
- 1802 Union Ave
- 1945 Union Ave
- 1923 Union Ave
- 1901 Union Ave
- 1867 Union Ave
- 1811 Union Ave
- 1789 Union Ave
- 396 Mendocino St
- 396 S Mendocino St
- 614 Potomac St
- 678 Potomac St
- 1713 Betsy Ave
- 1713 Betsy Ave
- 1713 Betsy Ave
- 1713 Betsy Ave
