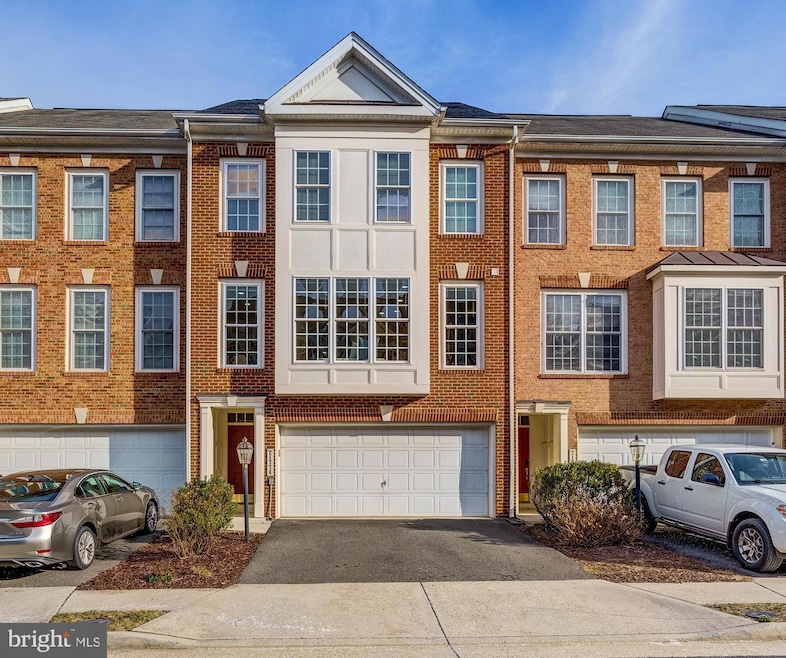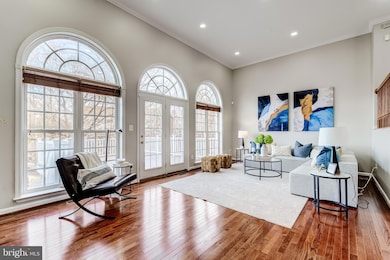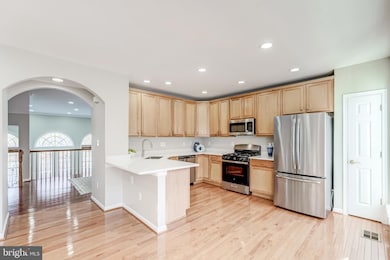
21774 Ladyslipper Square Ashburn, VA 20147
Highlights
- Open Floorplan
- Colonial Architecture
- Two Story Ceilings
- Discovery Elementary School Rated A-
- Deck
- Wood Flooring
About This Home
As of January 2025Exceptional Luxury Townhome with Prime Features and Location. Discover nearly 2,500 square feet of open living space in this stunning luxury townhome, designed to elevate your lifestyle. The main level boasts a sunny living room filled with natural light, a formal dining room perfect for elegant gatherings, and a breakfast room conveniently located off the upgraded kitchen. The kitchen is a chef’s dream, featuring new quartz countertops, stainless steel appliances, and ample cabinetry for storage. Step outside to a huge deck with serene views of the common area, perfect for relaxing or entertaining.
Upstairs, you’ll find three spacious bedrooms, including a luxurious primary suite with new plush carpeting, an expansive walk-in closet, and a spa-like bathroom. The convenience of bedroom-level laundry adds to the ease of everyday living. The lower level offers versatile space with a cozy family room featuring a gas fireplace, a full bathroom, and a walkout to a private patio and fenced yard. This home seamlessly blends indoor and outdoor living, offering a variety of spaces to suit your needs.
Additional highlights include a two-car garage with overhead storage, and plentiful visitor parking. The whole house has been freshly painted, so this home is move in ready! Ideally situated near the Ashburn Metro, this home provides easy access to major commuter routes, including the Greenway, Route 7, 267, and 28. It is also close to shopping centers, top-rated schools, and community amenities. This townhome offers the perfect combination of luxury, comfort, and convenience!
Townhouse Details
Home Type
- Townhome
Est. Annual Taxes
- $5,603
Year Built
- Built in 2005
Lot Details
- 2,178 Sq Ft Lot
- Back Yard Fenced
- Property is in very good condition
HOA Fees
- $109 Monthly HOA Fees
Parking
- 2 Car Attached Garage
- 2 Driveway Spaces
- Front Facing Garage
- Garage Door Opener
Home Design
- Colonial Architecture
- Brick Front
- Concrete Perimeter Foundation
Interior Spaces
- 2,463 Sq Ft Home
- Property has 3 Levels
- Open Floorplan
- Two Story Ceilings
- Recessed Lighting
- Fireplace With Glass Doors
- Gas Fireplace
- Window Treatments
- Atrium Windows
- Sliding Doors
- Entrance Foyer
- Family Room
- Living Room
- Formal Dining Room
Kitchen
- Breakfast Room
- Gas Oven or Range
- Built-In Microwave
- Ice Maker
- Dishwasher
- Stainless Steel Appliances
- Upgraded Countertops
- Disposal
Flooring
- Wood
- Carpet
Bedrooms and Bathrooms
- 3 Bedrooms
- En-Suite Primary Bedroom
- En-Suite Bathroom
- Walk-In Closet
- Soaking Tub
Laundry
- Laundry Room
- Laundry on upper level
- Dryer
- Washer
Outdoor Features
- Deck
- Patio
- Shed
Schools
- Discovery Elementary School
- Farmwell Station Middle School
- Broad Run High School
Utilities
- Forced Air Heating and Cooling System
- Natural Gas Water Heater
Listing and Financial Details
- Tax Lot 37
- Assessor Parcel Number 088363722000
Community Details
Overview
- Association fees include common area maintenance
- Faulkner's Landing HOA
- Faulkner's Landing Subdivision
- Property Manager
Amenities
- Common Area
Recreation
- Community Playground
Map
Home Values in the Area
Average Home Value in this Area
Property History
| Date | Event | Price | Change | Sq Ft Price |
|---|---|---|---|---|
| 01/28/2025 01/28/25 | Sold | $740,000 | +9.6% | $300 / Sq Ft |
| 01/13/2025 01/13/25 | Pending | -- | -- | -- |
| 01/08/2025 01/08/25 | For Sale | $675,000 | -- | $274 / Sq Ft |
Tax History
| Year | Tax Paid | Tax Assessment Tax Assessment Total Assessment is a certain percentage of the fair market value that is determined by local assessors to be the total taxable value of land and additions on the property. | Land | Improvement |
|---|---|---|---|---|
| 2024 | $5,604 | $647,870 | $175,000 | $472,870 |
| 2023 | $5,133 | $586,670 | $175,000 | $411,670 |
| 2022 | $5,142 | $577,770 | $155,000 | $422,770 |
| 2021 | $4,918 | $501,850 | $155,000 | $346,850 |
| 2020 | $4,848 | $468,360 | $140,000 | $328,360 |
| 2019 | $4,594 | $439,610 | $140,000 | $299,610 |
| 2018 | $4,735 | $436,360 | $125,000 | $311,360 |
| 2017 | $4,653 | $413,630 | $125,000 | $288,630 |
| 2016 | $4,505 | $393,460 | $0 | $0 |
| 2015 | $4,488 | $270,390 | $0 | $270,390 |
| 2014 | $4,398 | $255,740 | $0 | $255,740 |
Mortgage History
| Date | Status | Loan Amount | Loan Type |
|---|---|---|---|
| Open | $240,000 | Stand Alone Refi Refinance Of Original Loan | |
| Closed | $286,400 | New Conventional | |
| Closed | $266,000 | New Conventional | |
| Closed | $272,000 | New Conventional | |
| Previous Owner | $371,200 | New Conventional |
Deed History
| Date | Type | Sale Price | Title Company |
|---|---|---|---|
| Warranty Deed | $340,000 | -- | |
| Special Warranty Deed | $530,355 | -- |
Similar Homes in Ashburn, VA
Source: Bright MLS
MLS Number: VALO2086048
APN: 088-36-3722
- 21795 Express Terrace Unit 1124
- 21793 Express Terrace
- 21791 Express Terrace
- 21789 Express Terrace
- 21787 Express Terrace
- 43776 Metro Terrace
- 43782 Metro Terrace
- 43786 Metro Terrace
- 43790 Metro Terrace
- 43757 Metro Terrace
- 43763 Metro Terrace Unit 1003A
- 43765 Metro Terrace
- 43771 Metro Terrace
- 43775 Metro Terrace
- 21950 Garganey Terrace Unit 209
- 21950 Garganey Terrace Unit 208
- 21950 Garganey Terrace
- 21950 Garganey Terrace
- 21950 Garganey Terrace
- 21950 Garganey Terrace






