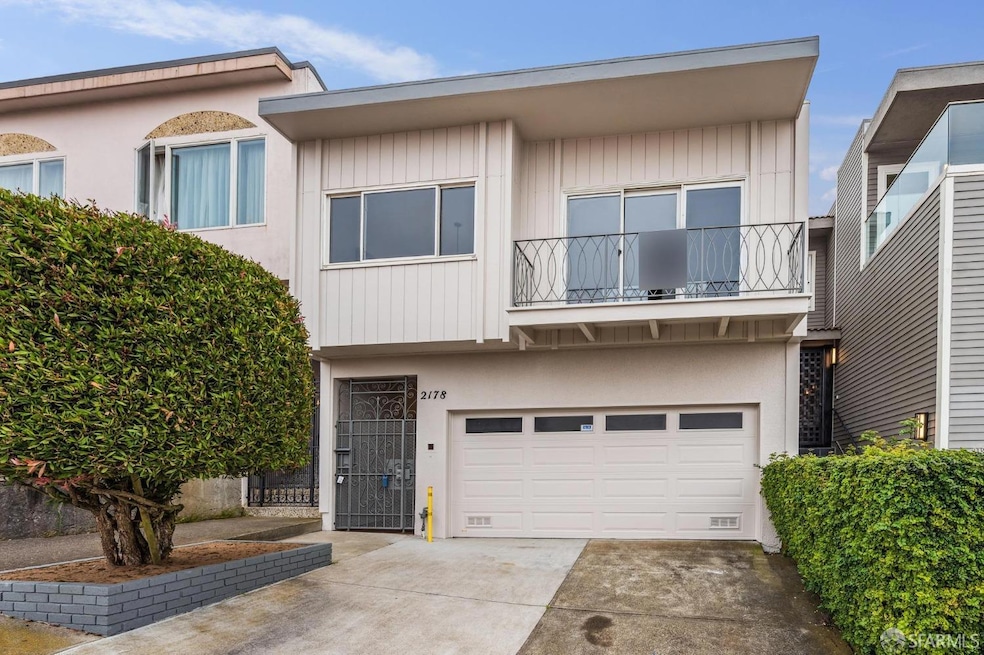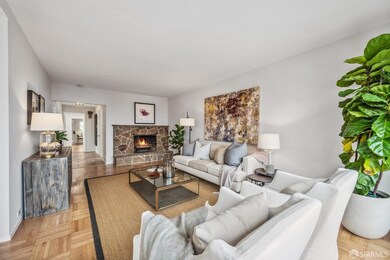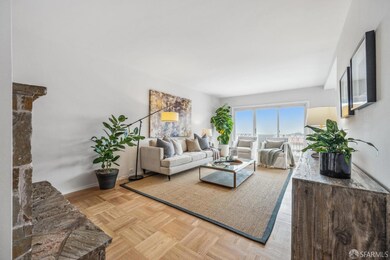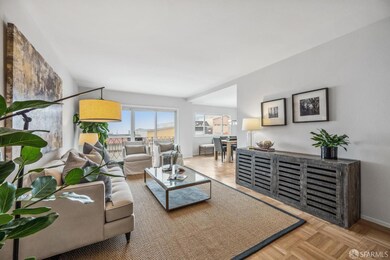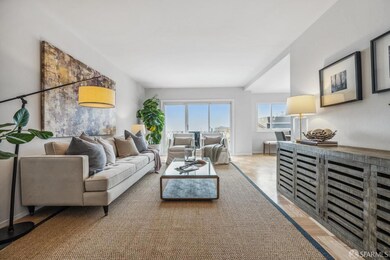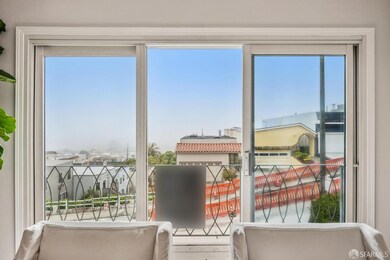
2178 14th Ave San Francisco, CA 94116
Golden Gate Heights NeighborhoodHighlights
- Ocean View
- Traditional Architecture
- Main Floor Bedroom
- West Portal Elementary School Rated A-
- Wood Flooring
- Window or Skylight in Bathroom
About This Home
As of October 2024This spacious, 4-bedroom 3-bath home welcomes you with a desirable, modern floor plan. The main level boasts an open living area with refinished hardwood floors, a wood burning fireplace, and sliding glass doors leading to a balcony and a stunning ocean view. From the adjacent open dining room you can take in the sun setting over the Pacific as you enjoy a family meal. The large eat-in kitchen has professional grade Viking and Thermador appliances and ample workspace. It will delight even the most accomplished home chefs. From the hall leading to the bedrooms is a conveniently located full bath. The first well-proportioned bedroom is across the hall, and ideal to repurpose as a study or office. At the back, overlooking the yard, are two more spacious bedrooms, including the primary with an ensuite bathroom. Stairs take you to the garden level where you find a flexible bedroom with a full bath, ideal for visiting family and friends or as a family room. Internal access to the 2-car garage and laundry completes this well-designed spacious home. Minutes from Golden Gate Heights Park and Hawk Hill, you also have easy access to West Portal, shopping, restaurants, and transit.
Home Details
Home Type
- Single Family
Est. Annual Taxes
- $1,933
Year Built
- Built in 1969 | Remodeled
Lot Details
- 2,996 Sq Ft Lot
- West Facing Home
- Gated Home
- Back Yard Fenced
Parking
- 2 Car Garage
- 1 Open Parking Space
- Tandem Parking
- Garage Door Opener
Home Design
- Traditional Architecture
- Flat Roof Shape
- Bitumen Roof
- Wood Siding
- Concrete Perimeter Foundation
- Stucco
Interior Spaces
- 2,034 Sq Ft Home
- 2-Story Property
- Wood Burning Fireplace
- Double Pane Windows
- Formal Entry
- Living Room with Fireplace
- Formal Dining Room
- Storage Room
- Ocean Views
Kitchen
- Breakfast Area or Nook
- Built-In Electric Oven
- Gas Cooktop
- Range Hood
- Warming Drawer
- Microwave
- Dishwasher
- Disposal
Flooring
- Wood
- Tile
Bedrooms and Bathrooms
- Main Floor Bedroom
- 3 Full Bathrooms
- Bathtub with Shower
- Separate Shower
- Window or Skylight in Bathroom
Laundry
- Laundry in Garage
- Dryer
- Washer
- Sink Near Laundry
Home Security
- Window Bars With Quick Release
- Window Bars
- Security Gate
- Carbon Monoxide Detectors
- Fire and Smoke Detector
Outdoor Features
- Patio
Utilities
- Central Heating
- Heating System Uses Natural Gas
Community Details
- Low-Rise Condominium
Listing and Financial Details
- Assessor Parcel Number 2204-015
Map
Home Values in the Area
Average Home Value in this Area
Property History
| Date | Event | Price | Change | Sq Ft Price |
|---|---|---|---|---|
| 10/23/2024 10/23/24 | Sold | $1,800,000 | +20.4% | $885 / Sq Ft |
| 10/08/2024 10/08/24 | Pending | -- | -- | -- |
| 09/25/2024 09/25/24 | For Sale | $1,495,000 | -- | $735 / Sq Ft |
Tax History
| Year | Tax Paid | Tax Assessment Tax Assessment Total Assessment is a certain percentage of the fair market value that is determined by local assessors to be the total taxable value of land and additions on the property. | Land | Improvement |
|---|---|---|---|---|
| 2024 | $1,933 | $162,574 | $45,500 | $117,074 |
| 2023 | $1,906 | $159,387 | $44,608 | $114,779 |
| 2022 | $1,872 | $156,263 | $43,734 | $112,529 |
| 2021 | $1,840 | $153,200 | $42,877 | $110,323 |
| 2020 | $1,844 | $151,630 | $42,438 | $109,192 |
| 2019 | $1,783 | $148,657 | $41,606 | $107,051 |
| 2018 | $1,725 | $145,743 | $40,791 | $104,952 |
| 2017 | $1,704 | $142,887 | $39,992 | $102,895 |
| 2016 | $1,921 | $140,086 | $39,208 | $100,878 |
| 2015 | $1,628 | $137,983 | $38,620 | $99,363 |
| 2014 | $1,585 | $135,281 | $37,864 | $97,417 |
Mortgage History
| Date | Status | Loan Amount | Loan Type |
|---|---|---|---|
| Previous Owner | $195,000 | Unknown | |
| Previous Owner | $200,000 | Unknown | |
| Previous Owner | $135,000 | No Value Available | |
| Previous Owner | $25,000 | Stand Alone Second |
Deed History
| Date | Type | Sale Price | Title Company |
|---|---|---|---|
| Grant Deed | -- | Fidelity National Title | |
| Interfamily Deed Transfer | -- | -- | |
| Interfamily Deed Transfer | -- | -- | |
| Interfamily Deed Transfer | -- | Old Republic Title Company | |
| Interfamily Deed Transfer | -- | Old Republic Title Company | |
| Interfamily Deed Transfer | -- | -- | |
| Interfamily Deed Transfer | -- | -- |
Similar Homes in San Francisco, CA
Source: San Francisco Association of REALTORS® MLS
MLS Number: 424067401
APN: 2204-015
