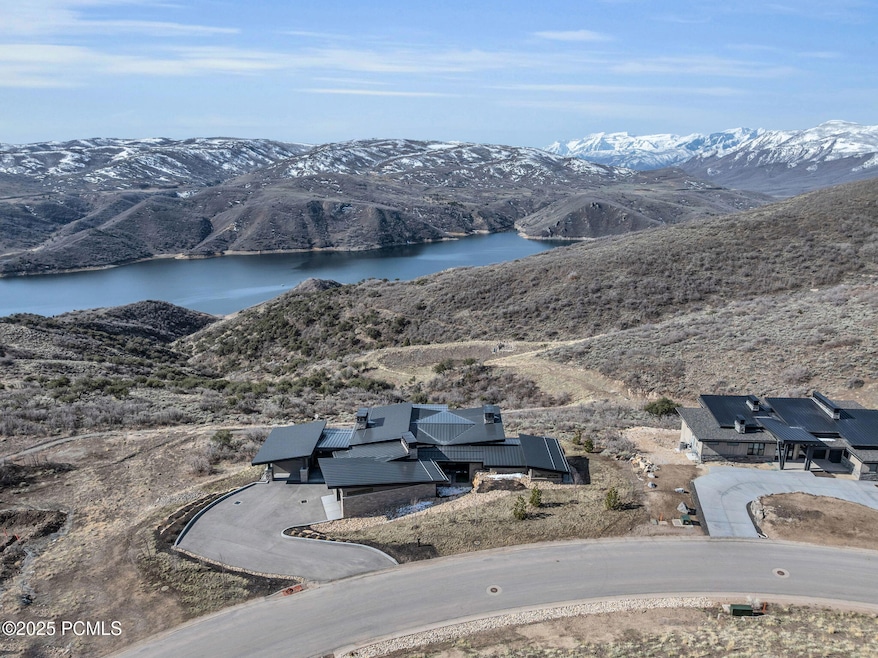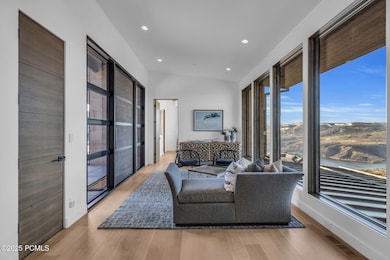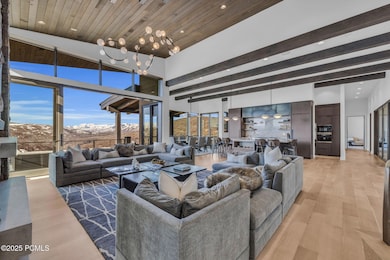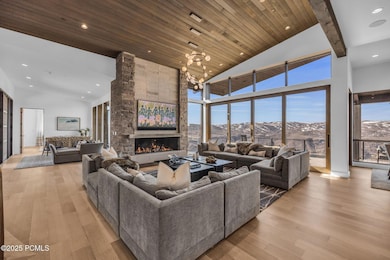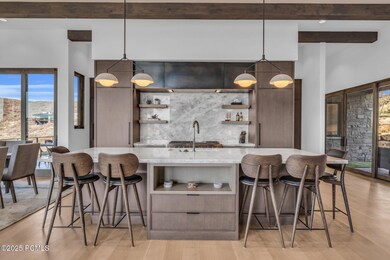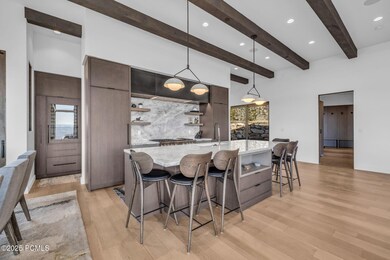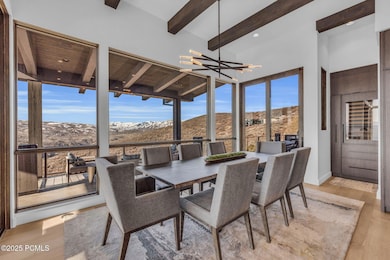
Estimated payment $54,332/month
Highlights
- Property fronts Roosevelt Channel
- Steam Room
- Spa
- Midway Elementary School Rated A-
- Golf Club Membership
- Lake View
About This Home
Perched above the sparkling waters of the Jordanelle Reservoir and capturing unobstructed vistas of Mount Timpanogos, this extraordinary custom home in the sought-after Tuhaye community sets a new standard for refined mountain living. Offered fully furnished and impeccably designed by award-winning designer Kristin Rocke, the residence exudes timeless elegance, masterful craftsmanship, and contemporary sophistication.
Designed with a seamless open-concept layout, the home showcases rich natural materials and expansive floor-to-ceiling windows that flood the interiors with light and frame the stunning alpine surroundings. Every detail has been thoughtfully curated for effortless entertaining and comfortable everyday living.
Highlights include an exhibition-style chef's kitchen outfitted with Sub-Zero and Wolf appliances, a striking glass-enclosed wine cellar to display and preserve your collection, a whole-home integrated sound system, and circadian rhythm lighting that promotes wellness throughout the day. The primary suite serves as a private sanctuary, featuring a spa-inspired steam shower, heated flooring, and direct access to a secluded hot tub—perfect for soaking in the majestic mountain views.
As a rare and valuable offering, the home includes a full Talisker Club Membership, granting access to an unparalleled array of luxury amenities: championship golf on the Mark O'Meara-designed course, exclusive ski-in/ski-out access at Empire Pass, indulgent spa and wellness facilities, fine dining, and year-round outdoor adventures curated by Talisker Club.
This is more than a home, it's a fully realized lifestyle in one of Park City's most exclusive communities, created for those who demand the exceptional. Don't miss this opportunity and contact us today to schedule your private showing.
Home Details
Home Type
- Single Family
Est. Annual Taxes
- $53,318
Year Built
- Built in 2022
Lot Details
- 1.09 Acre Lot
- Property fronts a private road
- South Facing Home
- Southern Exposure
- Gated Home
- Landscaped
- Natural State Vegetation
- Secluded Lot
- Sloped Lot
- Few Trees
HOA Fees
- $215 Monthly HOA Fees
Parking
- 3 Car Attached Garage
- Heated Garage
- Tandem Garage
- Garage Door Opener
Property Views
- Lake
- Mountain
- Valley
Home Design
- Mountain Contemporary Architecture
- Slab Foundation
- Wood Frame Construction
- Metal Roof
- Wood Siding
- Stone Siding
- Concrete Perimeter Foundation
- Stone
Interior Spaces
- 5,786 Sq Ft Home
- Open Floorplan
- Wet Bar
- Furnished
- Sound System
- Vaulted Ceiling
- 3 Fireplaces
- Gas Fireplace
- Great Room
- Family Room
- Formal Dining Room
- Home Office
- Storage
- Steam Room
- Home Security System
Kitchen
- Eat-In Kitchen
- Double Oven
- Gas Range
- Microwave
- Dishwasher
- Kitchen Island
- Disposal
Flooring
- Wood
- Carpet
- Radiant Floor
Bedrooms and Bathrooms
- 5 Bedrooms | 2 Main Level Bedrooms
- Primary Bedroom on Main
- Walk-In Closet
Laundry
- Laundry Room
- Washer
Outdoor Features
- Spa
- Balcony
- Deck
- Patio
Utilities
- Humidifier
- Forced Air Zoned Heating and Cooling System
- Natural Gas Connected
- Gas Water Heater
- Water Purifier
- Water Softener is Owned
- High Speed Internet
Listing and Financial Details
- Assessor Parcel Number 00-0021-4403
Community Details
Overview
- Association fees include com area taxes, ground maintenance, management fees, reserve/contingency fund, security
- Private Membership Available
- Association Phone (435) 571-0953
- Visit Association Website
- Tuhaye Subdivision
- Property is near a preserve or public land
Recreation
- Golf Club Membership
- Trails
- Property fronts Roosevelt Channel
Security
- Building Security System
Map
Home Values in the Area
Average Home Value in this Area
Tax History
| Year | Tax Paid | Tax Assessment Tax Assessment Total Assessment is a certain percentage of the fair market value that is determined by local assessors to be the total taxable value of land and additions on the property. | Land | Improvement |
|---|---|---|---|---|
| 2024 | $53,318 | $6,286,700 | $2,550,000 | $3,736,700 |
| 2023 | $32,393 | $3,750,490 | $1,060,000 | $2,690,490 |
| 2022 | $15,036 | $1,612,950 | $1,275,450 | $337,500 |
| 2021 | $14,924 | $1,275,450 | $1,275,450 | $0 |
| 2020 | $4,827 | $400,000 | $400,000 | $0 |
Property History
| Date | Event | Price | Change | Sq Ft Price |
|---|---|---|---|---|
| 04/08/2025 04/08/25 | For Sale | $8,900,000 | -- | $1,538 / Sq Ft |
Deed History
| Date | Type | Sale Price | Title Company |
|---|---|---|---|
| Special Warranty Deed | -- | Metro Title & Escrow |
Mortgage History
| Date | Status | Loan Amount | Loan Type |
|---|---|---|---|
| Open | $2,790,000 | Construction | |
| Closed | $864,325 | Commercial |
Similar Homes in Kamas, UT
Source: Park City Board of REALTORS®
MLS Number: 12501414
APN: 00-0021-4403
- 9322 N Sleeping Rock Cir
- 9563 N Lone Peak Ln
- 8653 N Hoodoo Ct Unit CM-100
- 8653 N Hoodoo Ct
- 9570 N Midnight Ct
- 9339 N Reservoir View Ct
- 1761 E Reservoir View Dr
- 2107 E Dancing Sun Dr
- 2107 E Dancing Sun Dr Unit DS-76
- 2799 E Cougar Moon Dr Unit CM-97
- 2799 E Cougar Moon Dr
- 2079 E Paddleboard Way
- 2179 E Adventure Way
- 3864 E Oban Ct
- 1378 E Reservoir View Dr
- 2058 E Adventure Ct
- 2155 E Adventure Way
- 2155 E Adventure Way Unit 120
- 8656 N Hoodoo Ct
- 9406 N Uinta Dr
