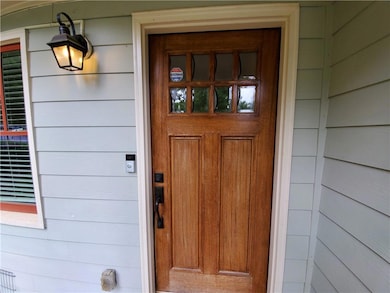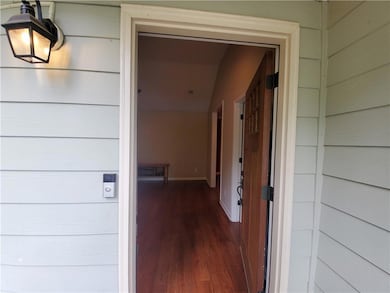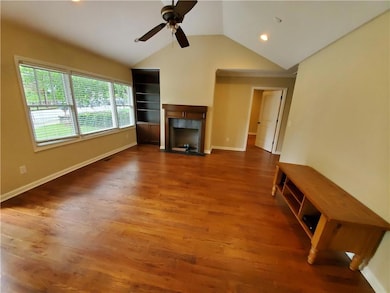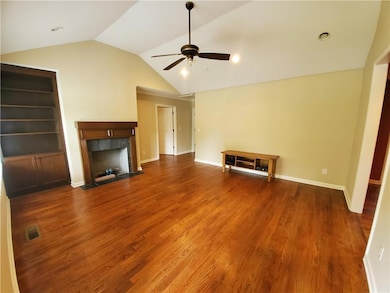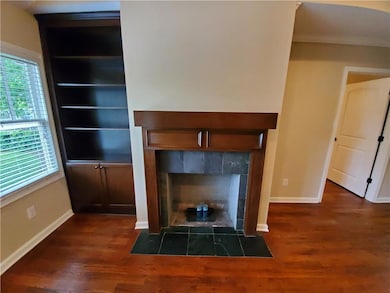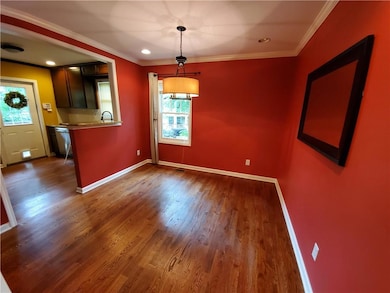2178 Ridgedale Rd NE Atlanta, GA 30317
Kirkwood Neighborhood
3
Beds
2
Baths
1,526
Sq Ft
8,712
Sq Ft Lot
Highlights
- Deck
- Traditional Architecture
- Solid Surface Countertops
- Private Lot
- Wood Flooring
- Formal Dining Room
About This Home
Charming, renovated home on a private corner lot in Kirkwood!
3 bedrooms, 2 bathrooms, Custom cabinets, hardwood floors, granite countertops, stainless appliances in a gleaming new kitchen. Deck out back plus fenced yard. Walk to park and restaurants from this charmer.
We look forward to having you as a tenant.
Home Details
Home Type
- Single Family
Est. Annual Taxes
- $1,034
Year Built
- Built in 1944
Lot Details
- 8,712 Sq Ft Lot
- Lot Dimensions are 132 x 58
- Back Yard Fenced
- Private Lot
- Corner Lot
Home Design
- Traditional Architecture
- Cement Siding
Interior Spaces
- 1,526 Sq Ft Home
- 1-Story Property
- Roommate Plan
- Tray Ceiling
- Decorative Fireplace
- Insulated Windows
- Living Room
- Formal Dining Room
- Pull Down Stairs to Attic
- Fire and Smoke Detector
Kitchen
- Eat-In Kitchen
- Electric Range
- Microwave
- Dishwasher
- Solid Surface Countertops
- Wood Stained Kitchen Cabinets
- Disposal
Flooring
- Wood
- Ceramic Tile
Bedrooms and Bathrooms
- 3 Main Level Bedrooms
- 2 Full Bathrooms
- Dual Vanity Sinks in Primary Bathroom
- Low Flow Plumbing Fixtures
- Separate Shower in Primary Bathroom
Laundry
- Dryer
- Washer
Basement
- Exterior Basement Entry
- Crawl Space
Parking
- 2 Parking Spaces
- Parking Pad
Outdoor Features
- Deck
Schools
- Fred A. Toomer Elementary School
- Midtown High School
Utilities
- Forced Air Heating and Cooling System
- Electric Water Heater
- Cable TV Available
Listing and Financial Details
- Security Deposit $2,795
- 12 Month Lease Term
- $100 Application Fee
- Assessor Parcel Number 15 205 04 017
Community Details
Overview
- Application Fee Required
- Kirkwood Subdivision
Pet Policy
- Call for details about the types of pets allowed
- Pet Deposit $500
Map
Source: First Multiple Listing Service (FMLS)
MLS Number: 7559799
APN: 15-205-04-017
Nearby Homes
- 102 Rockyford Rd NE
- 17 Rockyford Rd NE
- 2128 Hosea L Williams Dr NE
- 148 Murray Hill Ave NE
- 38 Bates Ave SE
- 147 Rockyford Rd NE
- 2292 1st Ave NE
- 156 Martha Ave NE
- 60 Douglas St SE
- 519 2nd Ave
- 138 Kirkwood Rd NE Unit 9
- 107 Howard St NE
- 167 E Lake Terrace SE
- 2276 Sutton St SE
- 2020 Bixby St SE
- 2010 Bixby St SE
- 231 Sisson Ave NE
- 192 E Lake Terrace SE
- 149 Bixby Terrace SE

