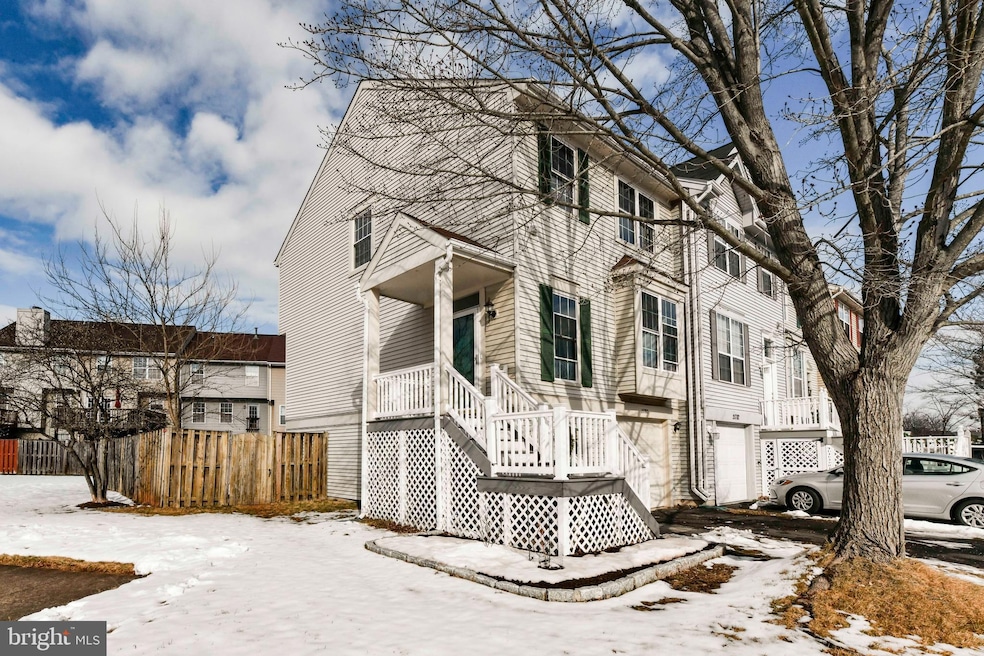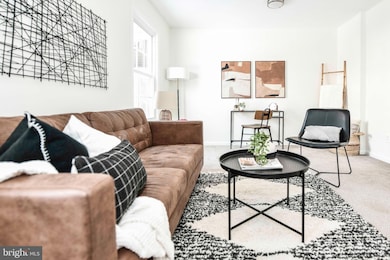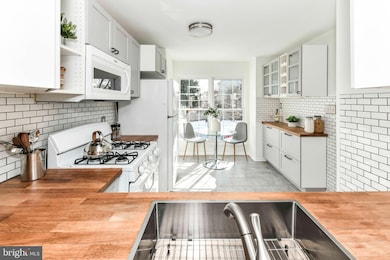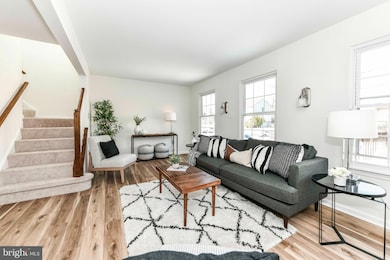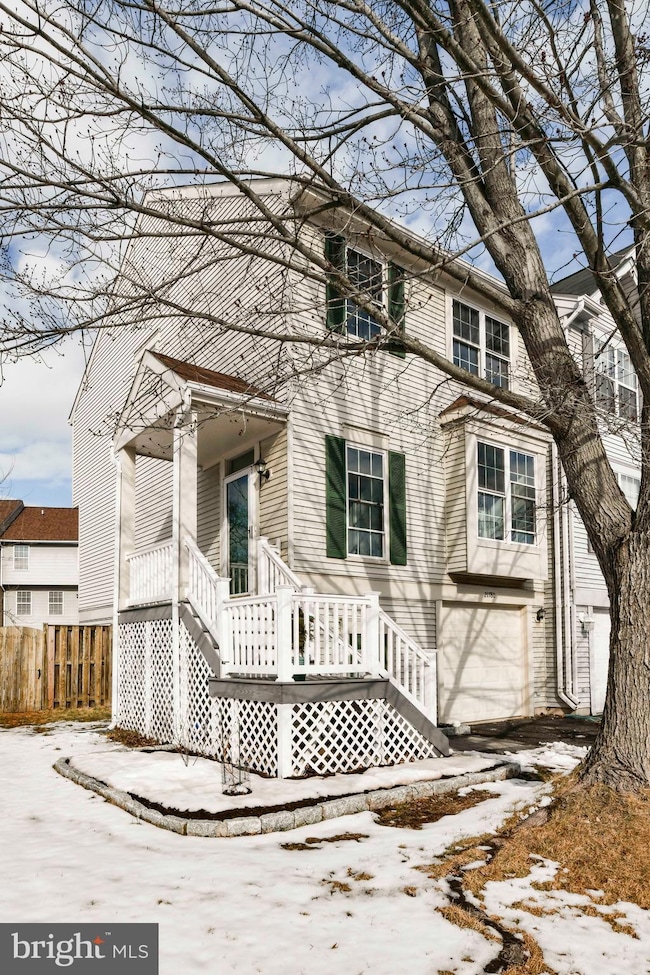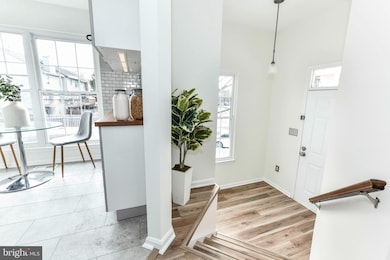
21780 Rockwood Terrace Sterling, VA 20164
Highlights
- Open Floorplan
- Upgraded Countertops
- Tennis Courts
- Wood Flooring
- Community Pool
- Breakfast Area or Nook
About This Home
As of February 2025Welcome to this stunning end-unit townhouse, offering modern living in the amenity filled Woodstone community in Sterling. This 3-bedroom, 2.5-bath home is move-in ready with extensive updates throughout, including freshly painted interiors, brand-new luxury vinyl plank (LVP) flooring, and plush new carpeting.
Step inside to find a bright and spacious layout, featuring an updated kitchen with butcher block countertops, stylish new cabinetry, and a fresh backsplash. Both the kitchen and bathrooms have been thoughtfully renovated to meet today’s design standards, offering contemporary fixtures and finishes.
The large living and dining areas provide ample space for relaxation and entertaining. Enjoy the outdoors in your private, fully fenced backyard, featuring a new stone patio—perfect for outdoor dining or a quiet retreat. The extended backyard and new garden beds provide plenty of room for gardening, play, or hosting friends and family.
The Woodstone community offers fantastic amenities, including basketball and tennis courts, a tot lot, and a pool for relaxation and recreation. Your new home is located just off Drainesville Road with easy access to Route 7, providing a quick commute to Dulles Airport, and it's surrounded by an abundance of shopping, dining, and entertainment options.
Within a short drive, you'll have access to major shopping hubs like Dulles Town Center, One Loudoun, and a variety of big-box stores, clothing shops, and restaurants to satisfy every need. Plus, there are plenty of kid-friendly activity areas to keep the little ones entertained! Large system dates are estimates -- Roof 10+, HVAC 2010-2012, Water Heater 2013, updated windows.
Townhouse Details
Home Type
- Townhome
Est. Annual Taxes
- $4,000
Year Built
- Built in 1992
Lot Details
- 2,614 Sq Ft Lot
- Back Yard Fenced
- Property is in excellent condition
HOA Fees
- $134 Monthly HOA Fees
Parking
- 1 Car Direct Access Garage
- 2 Driveway Spaces
- Front Facing Garage
- Garage Door Opener
Home Design
- Slab Foundation
Interior Spaces
- 1,740 Sq Ft Home
- Property has 3 Levels
- Open Floorplan
- Ceiling Fan
- Family Room Off Kitchen
- Combination Dining and Living Room
Kitchen
- Breakfast Area or Nook
- Eat-In Kitchen
- Upgraded Countertops
Flooring
- Wood
- Carpet
Bedrooms and Bathrooms
- 3 Bedrooms
- En-Suite Bathroom
- Walk-In Closet
- Bathtub with Shower
- Walk-in Shower
Basement
- Walk-Out Basement
- Basement Fills Entire Space Under The House
- Garage Access
- Exterior Basement Entry
- Basement Windows
Outdoor Features
- Patio
Schools
- Rolling Ridge Elementary School
- Sterling Middle School
- Park View High School
Utilities
- Central Heating and Cooling System
- Natural Gas Water Heater
Listing and Financial Details
- Assessor Parcel Number 014356928000
Community Details
Overview
- Association fees include common area maintenance, management, pool(s), snow removal, trash
- Woodstone Subdivision
Amenities
- Common Area
Recreation
- Tennis Courts
- Community Basketball Court
- Community Playground
- Community Pool
- Jogging Path
Map
Home Values in the Area
Average Home Value in this Area
Property History
| Date | Event | Price | Change | Sq Ft Price |
|---|---|---|---|---|
| 02/07/2025 02/07/25 | Sold | $565,000 | +2.7% | $325 / Sq Ft |
| 01/16/2025 01/16/25 | For Sale | $550,000 | +30.3% | $316 / Sq Ft |
| 01/18/2021 01/18/21 | Sold | $422,000 | +1.7% | $218 / Sq Ft |
| 12/14/2020 12/14/20 | Pending | -- | -- | -- |
| 12/11/2020 12/11/20 | For Sale | $415,000 | -- | $214 / Sq Ft |
Tax History
| Year | Tax Paid | Tax Assessment Tax Assessment Total Assessment is a certain percentage of the fair market value that is determined by local assessors to be the total taxable value of land and additions on the property. | Land | Improvement |
|---|---|---|---|---|
| 2024 | $4,000 | $462,440 | $168,500 | $293,940 |
| 2023 | $3,833 | $438,020 | $168,500 | $269,520 |
| 2022 | $3,651 | $410,200 | $158,500 | $251,700 |
| 2021 | $3,754 | $383,100 | $133,500 | $249,600 |
| 2020 | $3,674 | $354,930 | $118,500 | $236,430 |
| 2019 | $3,425 | $327,730 | $118,500 | $209,230 |
| 2018 | $3,388 | $312,230 | $118,500 | $193,730 |
| 2017 | $3,409 | $303,020 | $118,500 | $184,520 |
| 2016 | $3,380 | $295,190 | $0 | $0 |
| 2015 | $3,347 | $176,430 | $0 | $176,430 |
| 2014 | $3,235 | $166,570 | $0 | $166,570 |
Mortgage History
| Date | Status | Loan Amount | Loan Type |
|---|---|---|---|
| Open | $548,050 | New Conventional | |
| Previous Owner | $222,000 | New Conventional | |
| Previous Owner | $232,000 | New Conventional | |
| Previous Owner | $237,500 | New Conventional | |
| Previous Owner | $237,500 | New Conventional | |
| Previous Owner | $343,200 | New Conventional | |
| Previous Owner | $135,276 | No Value Available |
Deed History
| Date | Type | Sale Price | Title Company |
|---|---|---|---|
| Deed | $565,000 | Stewart Title Guaranty Company | |
| Warranty Deed | $422,000 | Bay County Settlements Inc | |
| Special Warranty Deed | $250,000 | -- | |
| Warranty Deed | $429,000 | -- | |
| Deed | $135,850 | -- |
Similar Homes in Sterling, VA
Source: Bright MLS
MLS Number: VALO2086440
APN: 014-35-6928
- 46712 Fielding Terrace
- 235 E Juniper Ave
- 21047 Barcroft Way
- 21780 Leatherleaf Cir
- 46746 Woodmint Terrace
- 608 E Charlotte St
- 46939 Rabbitrun Terrace
- 46868 Trumpet Cir
- 103 E Amhurst St
- 805 N Sterling Blvd
- 900 N Amelia St
- 46713 Winchester Dr
- 724 N Argonne Ave
- 46930 Courtyard Square
- 239 N Cameron Ct
- 807 N Amelia St
- 46691 Winchester Dr
- 46789 Sweet Birch Terrace
- 46360 Reddish Knob Dr
- 12407 Willow Falls Dr
