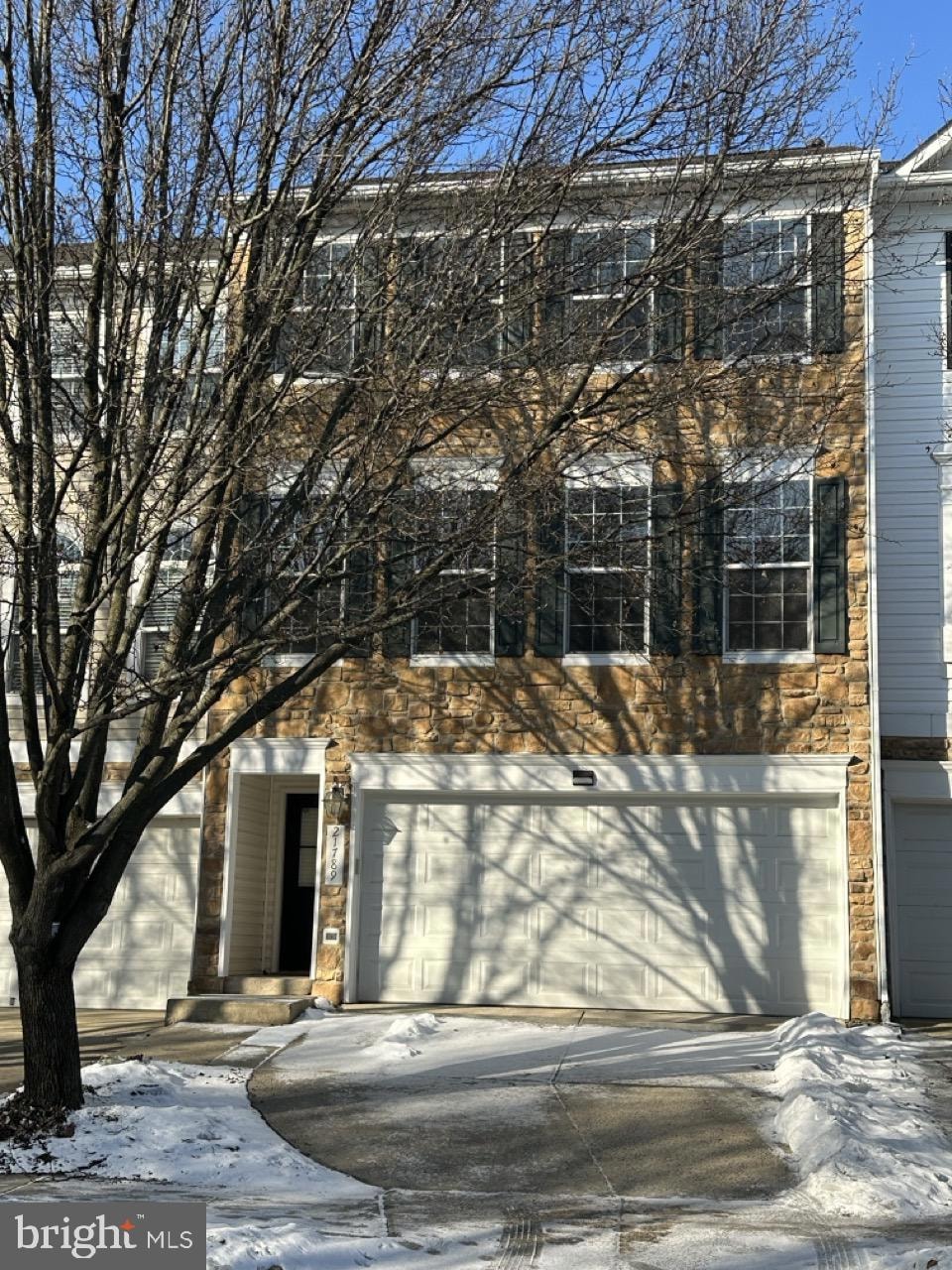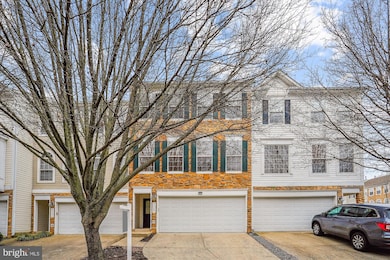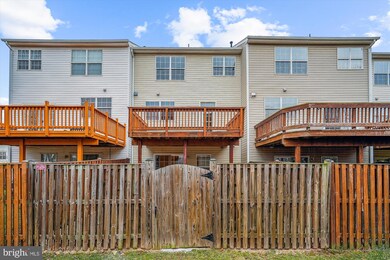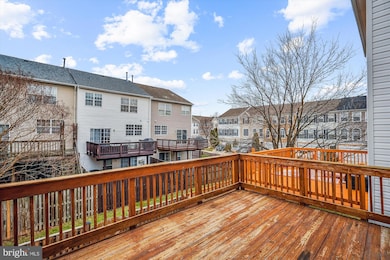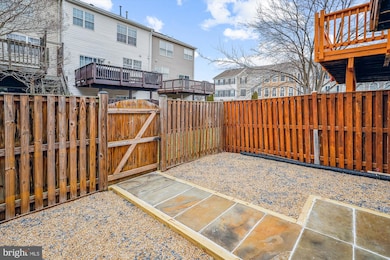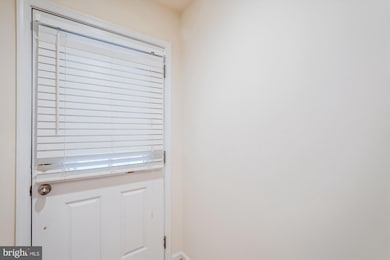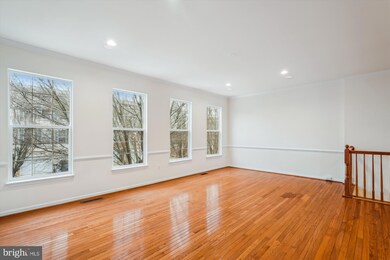
21789 Oakville Terrace Ashburn, VA 20147
Highlights
- Open Floorplan
- Deck
- Wood Flooring
- Discovery Elementary School Rated A-
- Vaulted Ceiling
- Game Room
About This Home
As of February 2025Bright and inviting townhouse with a fenced backyard, offering a perfect blend of style and functionality! Enjoy hardwood and LVP flooring throughout the first and main levels, complemented by brand-new carpet on the third floor.
The living room is bathed in natural light, thanks to large windows, while the main level features a spacious powder room and an updated kitchen. The kitchen boasts stainless steel appliances, new quartz countertops, and an island with ample cabinet space. A patio door leads to a generous deck, ideal for outdoor entertaining.
The cozy dining area includes a charming fireplace, perfect for intimate meals or gatherings. The primary bedroom offers a large walk-in closet, and the en-suite bathroom features a relaxing soaking tub and double vanities.
The ground-level recreation room, with brand-new LVP flooring, provides a versatile space flooded with natural light. A sliding glass door opens to a fenced backyard with a wood patio, perfect for relaxing or hosting guests.
Conveniently located near Route 267, this home is just minutes from grocery stores, restaurants, gyms, parks, and cinemas. Easy access to Ashburn Station. Recent updates include new carpet, new LVP on ground level, a brand new range, quartz countertops, and fresh paint throughout. Don’t miss this incredible opportunity—schedule your tour today!
The offer review deadline is 2/11 by noon.
Townhouse Details
Home Type
- Townhome
Est. Annual Taxes
- $5,218
Year Built
- Built in 2000
Lot Details
- 1,742 Sq Ft Lot
- Back Yard Fenced
- Property is in excellent condition
HOA Fees
- $105 Monthly HOA Fees
Parking
- 2 Car Attached Garage
- Front Facing Garage
Home Design
- Masonry
Interior Spaces
- 2,172 Sq Ft Home
- Property has 3 Levels
- Open Floorplan
- Crown Molding
- Vaulted Ceiling
- Ceiling Fan
- Fireplace With Glass Doors
- Gas Fireplace
- Double Pane Windows
- Entrance Foyer
- Family Room
- Living Room
- Dining Room
- Game Room
- Wood Flooring
Kitchen
- Gas Oven or Range
- Dishwasher
- Kitchen Island
- Disposal
Bedrooms and Bathrooms
- 3 Bedrooms
- En-Suite Primary Bedroom
Laundry
- Dryer
- Washer
Finished Basement
- Heated Basement
- Walk-Out Basement
- Basement Fills Entire Space Under The House
- Connecting Stairway
- Rear Basement Entry
- Natural lighting in basement
- Basement with some natural light
Outdoor Features
- Deck
Utilities
- Forced Air Heating and Cooling System
- Vented Exhaust Fan
- Natural Gas Water Heater
Listing and Financial Details
- Tax Lot 33
- Assessor Parcel Number 088357612000
Community Details
Overview
- Flynn's Crossing Homeowners Association
- Ryan Park Subdivision
Pet Policy
- Pets allowed on a case-by-case basis
Map
Home Values in the Area
Average Home Value in this Area
Property History
| Date | Event | Price | Change | Sq Ft Price |
|---|---|---|---|---|
| 02/25/2025 02/25/25 | Sold | $675,000 | +3.8% | $311 / Sq Ft |
| 02/11/2025 02/11/25 | Pending | -- | -- | -- |
| 02/05/2025 02/05/25 | For Sale | $650,000 | 0.0% | $299 / Sq Ft |
| 10/05/2015 10/05/15 | Rented | $1,900 | -7.3% | -- |
| 10/02/2015 10/02/15 | Under Contract | -- | -- | -- |
| 08/13/2015 08/13/15 | For Rent | $2,050 | -- | -- |
Tax History
| Year | Tax Paid | Tax Assessment Tax Assessment Total Assessment is a certain percentage of the fair market value that is determined by local assessors to be the total taxable value of land and additions on the property. | Land | Improvement |
|---|---|---|---|---|
| 2024 | $5,218 | $603,270 | $175,000 | $428,270 |
| 2023 | $4,782 | $546,530 | $175,000 | $371,530 |
| 2022 | $4,778 | $536,800 | $155,000 | $381,800 |
| 2021 | $4,550 | $464,260 | $155,000 | $309,260 |
| 2020 | $4,494 | $434,170 | $140,000 | $294,170 |
| 2019 | $4,304 | $411,830 | $140,000 | $271,830 |
| 2018 | $4,423 | $407,630 | $125,000 | $282,630 |
| 2017 | $4,321 | $384,060 | $125,000 | $259,060 |
| 2016 | $4,192 | $366,110 | $0 | $0 |
| 2015 | $4,184 | $243,640 | $0 | $243,640 |
| 2014 | $4,182 | $237,070 | $0 | $237,070 |
Mortgage History
| Date | Status | Loan Amount | Loan Type |
|---|---|---|---|
| Previous Owner | $163,650 | No Value Available |
Deed History
| Date | Type | Sale Price | Title Company |
|---|---|---|---|
| Deed | $675,000 | American Land Title | |
| Gift Deed | -- | -- | |
| Deed | $385,000 | -- | |
| Deed | $233,850 | -- |
Similar Homes in the area
Source: Bright MLS
MLS Number: VALO2087102
APN: 088-35-7612
- 21683 Bronte Place
- 43776 Metro Terrace
- 43757 Metro Terrace
- 43782 Metro Terrace
- 43763 Metro Terrace Unit 1003A
- 43765 Metro Terrace
- 43786 Metro Terrace
- 43771 Metro Terrace
- 43790 Metro Terrace
- 43775 Metro Terrace
- 21795 Express Terrace Unit 1124
- 43791 Metro Terrace Unit B
- 43791 Metro Terrace Unit A
- 21789 Express Terrace
- 21787 Express Terrace
- 21950 Garganey Terrace Unit 209
- 21950 Garganey Terrace Unit 208
- 21950 Garganey Terrace
- 21950 Garganey Terrace
- 21950 Garganey Terrace
