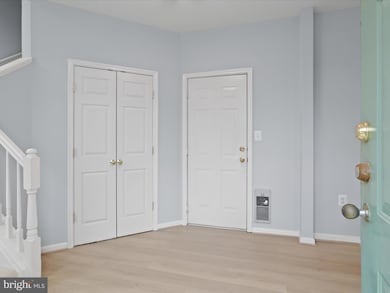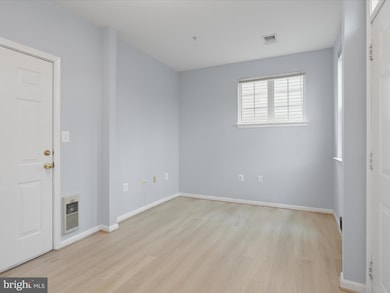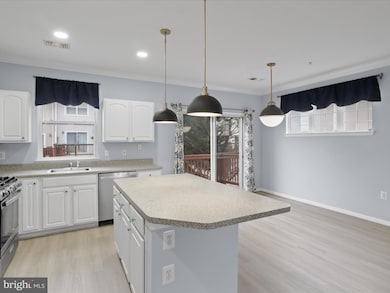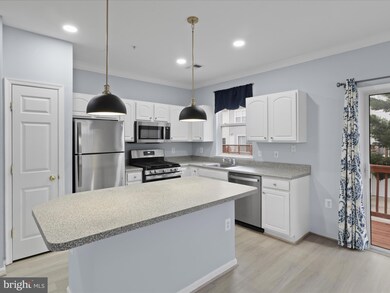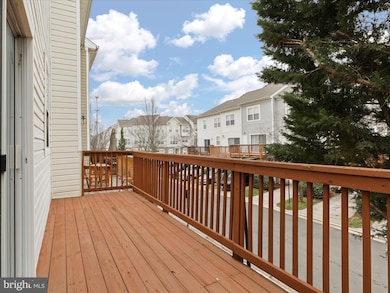
21796 Flanders Ct Ashburn, VA 20147
Highlights
- Fitness Center
- Community Pool
- Community Center
- Discovery Elementary School Rated A-
- Community Basketball Court
- 2 Car Direct Access Garage
About This Home
As of January 2025Welcome to this beautifully maintained 2-bedroom, 2-bathroom townhouse in the heart of Ashburn. Brand new updates include new carpet and LVP flooring throughout (2024), all new kitchen appliances (2024), a newly replaced HVAC system and hot water heater, and a new roof (2024). The interior was freshly painted in 2022. With a spacious 2-car garage and private driveway, convenience is at your doorstep. The open-concept living area features a cozy fireplace, perfect for relaxing evenings. Enjoy easy access to top-rated schools, shopping, dining, and major commuter routes. This is the one!
Townhouse Details
Home Type
- Townhome
Est. Annual Taxes
- $3,623
Year Built
- Built in 2001
HOA Fees
- $249 Monthly HOA Fees
Parking
- 2 Car Direct Access Garage
- 2 Driveway Spaces
- Rear-Facing Garage
Home Design
- Slab Foundation
Interior Spaces
- 1,216 Sq Ft Home
- Property has 3 Levels
- Gas Fireplace
Bedrooms and Bathrooms
- 2 Bedrooms
- 2 Full Bathrooms
Schools
- Discovery Elementary School
- Farmwell Station Middle School
- Broad Run High School
Utilities
- Central Air
- Heat Pump System
- Natural Gas Water Heater
Listing and Financial Details
- Assessor Parcel Number 119304408005
Community Details
Overview
- Association fees include common area maintenance, lawn maintenance, management, pool(s), road maintenance, snow removal, trash
- Parkside At Ashburn HOA
- Parkside At Ashburn Community
- Parkside At Ashburn Subdivision
Amenities
- Common Area
- Community Center
Recreation
- Community Basketball Court
- Fitness Center
- Community Pool
Pet Policy
- Pets allowed on a case-by-case basis
Map
Home Values in the Area
Average Home Value in this Area
Property History
| Date | Event | Price | Change | Sq Ft Price |
|---|---|---|---|---|
| 01/09/2025 01/09/25 | Sold | $470,000 | +1.1% | $387 / Sq Ft |
| 12/22/2024 12/22/24 | Pending | -- | -- | -- |
| 12/20/2024 12/20/24 | For Sale | $465,000 | +51.0% | $382 / Sq Ft |
| 08/08/2018 08/08/18 | Sold | $308,000 | +1.0% | $258 / Sq Ft |
| 07/15/2018 07/15/18 | Pending | -- | -- | -- |
| 07/12/2018 07/12/18 | For Sale | $305,000 | 0.0% | $255 / Sq Ft |
| 07/02/2018 07/02/18 | Pending | -- | -- | -- |
| 06/27/2018 06/27/18 | For Sale | $305,000 | -- | $255 / Sq Ft |
Tax History
| Year | Tax Paid | Tax Assessment Tax Assessment Total Assessment is a certain percentage of the fair market value that is determined by local assessors to be the total taxable value of land and additions on the property. | Land | Improvement |
|---|---|---|---|---|
| 2024 | $3,623 | $418,830 | $140,000 | $278,830 |
| 2023 | $3,492 | $399,140 | $140,000 | $259,140 |
| 2022 | $3,408 | $382,960 | $105,000 | $277,960 |
| 2021 | $3,206 | $327,150 | $105,000 | $222,150 |
| 2020 | $3,280 | $316,890 | $75,000 | $241,890 |
| 2019 | $3,168 | $303,160 | $75,000 | $228,160 |
| 2018 | $3,140 | $289,380 | $75,000 | $214,380 |
| 2017 | $3,126 | $277,830 | $75,000 | $202,830 |
| 2016 | $3,013 | $263,140 | $0 | $0 |
| 2015 | $3,025 | $191,540 | $0 | $191,540 |
| 2014 | $2,848 | $171,600 | $0 | $171,600 |
Mortgage History
| Date | Status | Loan Amount | Loan Type |
|---|---|---|---|
| Open | $423,000 | VA | |
| Previous Owner | $250,582 | Stand Alone Refi Refinance Of Original Loan | |
| Previous Owner | $246,400 | New Conventional | |
| Previous Owner | $289,750 | New Conventional | |
| Previous Owner | $292,000 | New Conventional | |
| Previous Owner | $245,600 | New Conventional | |
| Previous Owner | $220,000 | New Conventional |
Deed History
| Date | Type | Sale Price | Title Company |
|---|---|---|---|
| Deed | $470,000 | Old Republic National Title In | |
| Warranty Deed | $308,000 | Attorney | |
| Warranty Deed | $365,000 | -- | |
| Deed | $307,000 | -- | |
| Deed | $262,900 | -- |
Similar Homes in Ashburn, VA
Source: Bright MLS
MLS Number: VALO2083954
APN: 119-30-4408-005
- 21683 Bronte Place
- 43533 Moorefield Blvd
- 43757 Metro Terrace
- 43763 Metro Terrace Unit 1003A
- 43765 Metro Terrace
- 43776 Metro Terrace
- 43771 Metro Terrace
- 43782 Metro Terrace
- 43775 Metro Terrace
- 43786 Metro Terrace
- 43790 Metro Terrace
- 43346 Earls Ct
- 43791 Metro Terrace Unit B
- 43791 Metro Terrace Unit A
- 21795 Express Terrace Unit 1124
- 21789 Express Terrace
- 21787 Express Terrace
- 43476 Danville Terrace
- 21950 Garganey Terrace Unit 209
- 21950 Garganey Terrace Unit 208

