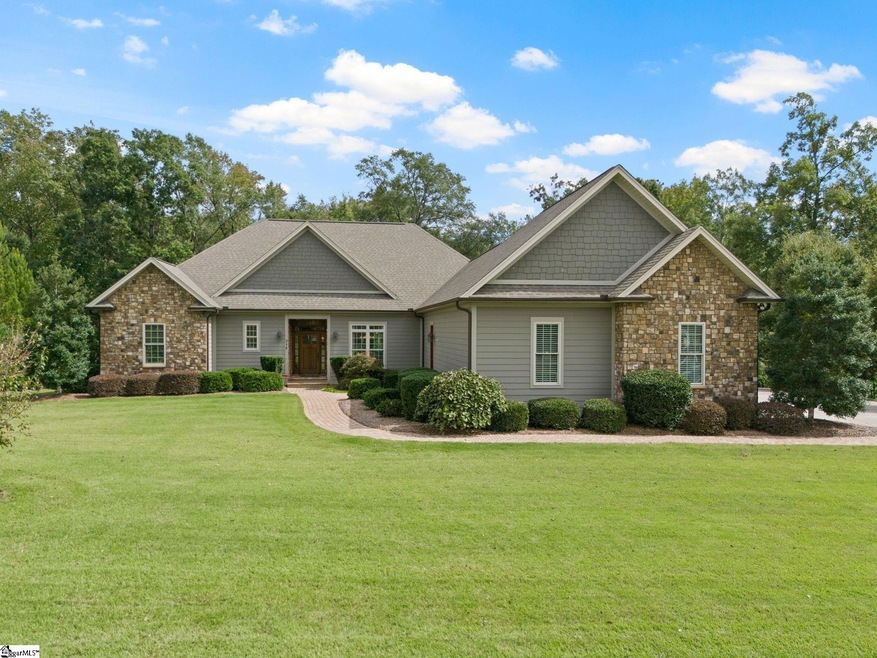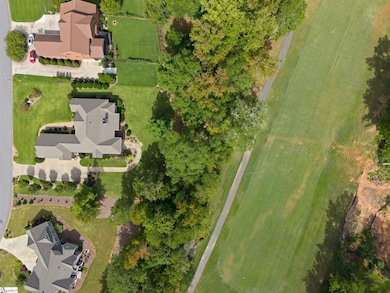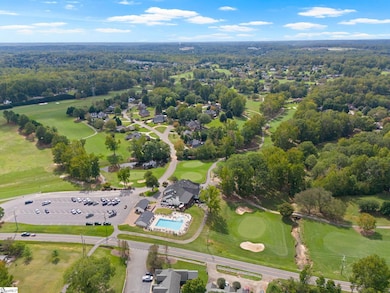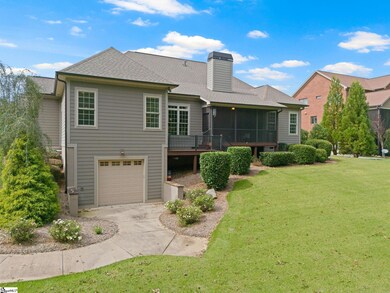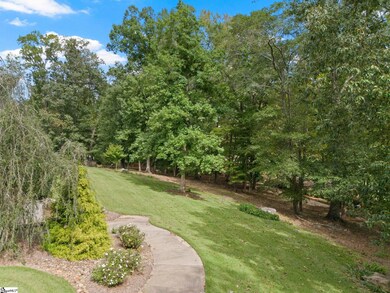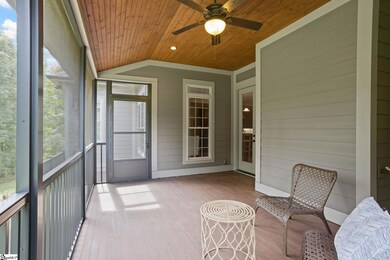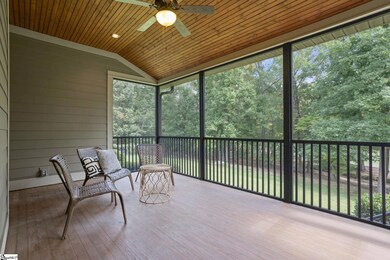
218 Audubon Acres Dr Easley, SC 29642
Highlights
- On Golf Course
- Deck
- Wood Flooring
- Forest Acres Elementary School Rated A-
- Contemporary Architecture
- Bonus Room
About This Home
As of November 2024Welcome to 218 Audubon Acres Drive, a stunning four-bedroom, four-and-a-half-bath home nestled on the scenic Smith Fields Country Club in Easley, South Carolina. This custom-built home offers a unique blend of elegance and comfort, featuring an open-concept floor plan with high ceilings, hardwood floors, and large windows that flood the living spaces with natural light. The gourmet kitchen is equipped with modern appliances, a spacious island, and ample storage, perfect for entertaining. Each bedroom is generously sized, with the primary suite boasting a luxurious en-suite bath and walk-in closet. The expansive lower level provides additional living space, ideal for a media room, home office, or guest suite. Outside, enjoy the serene views of the golf course from your private patio, making it an ideal spot for morning coffee or evening gatherings. Located in the desirable Audubon Acres community, this home offers convenient access to local amenities, schools, and vibrant downtown Easley. Experience luxury living in a peaceful setting—schedule your private showing today!
Home Details
Home Type
- Single Family
Est. Annual Taxes
- $1,719
Year Built
- 2015
Lot Details
- 0.64 Acre Lot
- On Golf Course
- Sprinkler System
HOA Fees
- $21 Monthly HOA Fees
Home Design
- Contemporary Architecture
- Architectural Shingle Roof
- Hardboard
Interior Spaces
- 3,300 Sq Ft Home
- 3,200-3,399 Sq Ft Home
- 2-Story Property
- Tray Ceiling
- Smooth Ceilings
- Ceiling height of 9 feet or more
- Gas Log Fireplace
- Living Room
- Breakfast Room
- Dining Room
- Bonus Room
- Workshop
- Screened Porch
- Wood Flooring
- Finished Basement
- Basement Storage
Kitchen
- Built-In Oven
- Electric Cooktop
- Range Hood
- Built-In Microwave
- Dishwasher
- Granite Countertops
- Disposal
Bedrooms and Bathrooms
- 4 Main Level Bedrooms
- Walk-In Closet
- 4.5 Bathrooms
Laundry
- Laundry Room
- Laundry on main level
Attic
- Storage In Attic
- Pull Down Stairs to Attic
Parking
- 3 Car Attached Garage
- Basement Garage
- Workshop in Garage
- Garage Door Opener
Schools
- Forest Acres Elementary School
- Richard H. Gettys Middle School
- Easley High School
Utilities
- Central Air
- Heat Pump System
- Gas Water Heater
- Cable TV Available
Additional Features
- Disabled Access
- Deck
Community Details
- Audubon Acres Subdivision
- Mandatory home owners association
Listing and Financial Details
- Assessor Parcel Number 503810362276
Map
Home Values in the Area
Average Home Value in this Area
Property History
| Date | Event | Price | Change | Sq Ft Price |
|---|---|---|---|---|
| 11/01/2024 11/01/24 | Sold | $855,000 | -2.3% | $267 / Sq Ft |
| 10/17/2024 10/17/24 | Pending | -- | -- | -- |
| 10/09/2024 10/09/24 | For Sale | $875,000 | +1650.0% | $273 / Sq Ft |
| 08/23/2013 08/23/13 | Sold | $50,000 | -10.6% | -- |
| 08/06/2013 08/06/13 | Pending | -- | -- | -- |
| 08/04/2013 08/04/13 | For Sale | $55,900 | -- | -- |
Tax History
| Year | Tax Paid | Tax Assessment Tax Assessment Total Assessment is a certain percentage of the fair market value that is determined by local assessors to be the total taxable value of land and additions on the property. | Land | Improvement |
|---|---|---|---|---|
| 2024 | $6,168 | $23,750 | $3,360 | $20,390 |
| 2023 | $6,168 | $16,770 | $2,240 | $14,530 |
| 2022 | $1,719 | $16,770 | $2,240 | $14,530 |
| 2021 | $1,695 | $16,770 | $2,240 | $14,530 |
| 2020 | $1,664 | $16,768 | $2,240 | $14,528 |
| 2019 | $1,678 | $16,770 | $2,240 | $14,530 |
| 2018 | $1,704 | $15,780 | $2,000 | $13,780 |
| 2017 | $1,580 | $15,780 | $2,000 | $13,780 |
| 2015 | $782 | $3,000 | $0 | $0 |
| 2008 | -- | $670 | $670 | $0 |
Deed History
| Date | Type | Sale Price | Title Company |
|---|---|---|---|
| Deed | -- | None Listed On Document | |
| Deed | $50,000 | -- |
Similar Homes in Easley, SC
Source: Greater Greenville Association of REALTORS®
MLS Number: 1539305
APN: 5038-10-36-2276
- 103 Fairway Oaks Ln Unit B
- 103 Fairway Oaks Ln Unit C
- 103 Fairway Oaks Ln
- 249 Chickadee Trail
- 260 Audubon Acres Dr
- 203 Huntington Rd
- 209 Pine Ridge Dr
- 212 Pine Ridge Dr
- 204 Carnoustie Dr
- 212 Dayton Dr
- 101 Patrick Ave
- 108 Stratford Dr
- 120 Dayton School Rd
- 201 Wiltshire Ct
- 107 Four Lakes Dr
- 1709 Brushy Creek Rd
- 106 Lockmere Ct
- 116 Indigo Cir
- 1330 Brushy Creek Rd
