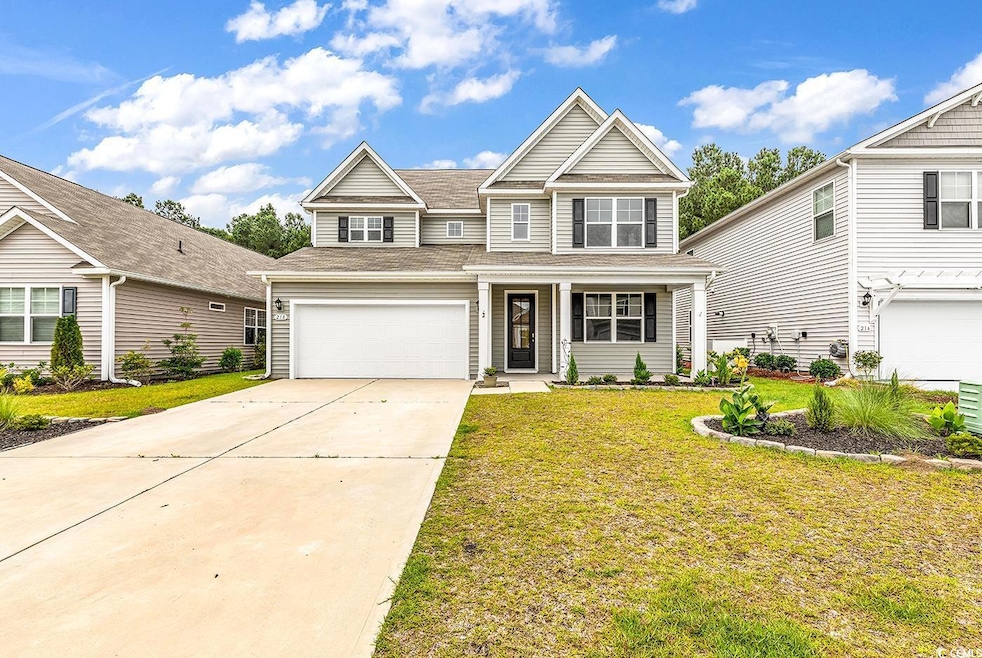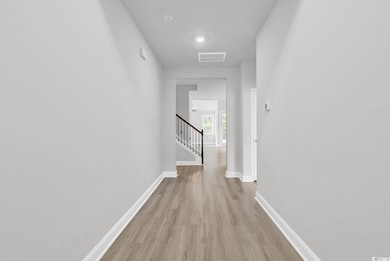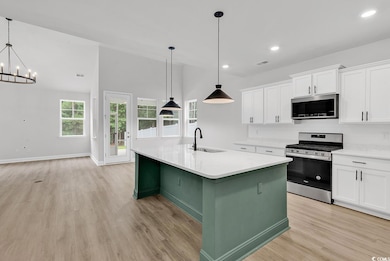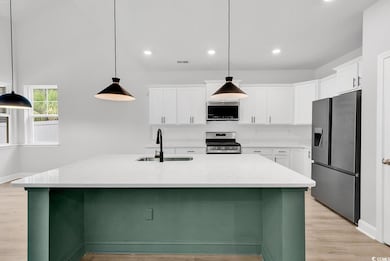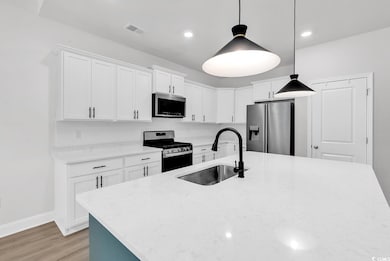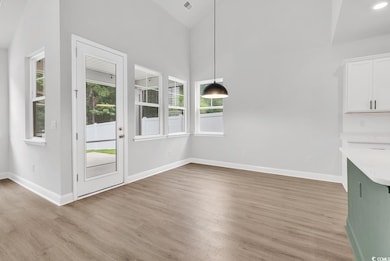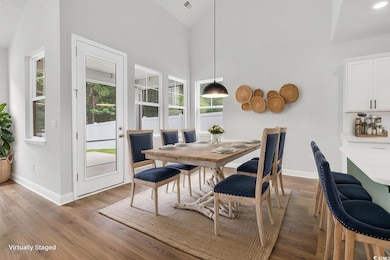
218 Calhoun Falls Dr Myrtle Beach, SC 29579
Estimated payment $2,922/month
Highlights
- Very Popular Property
- Clubhouse
- Traditional Architecture
- Ocean Bay Elementary School Rated A
- Vaulted Ceiling
- Main Floor Bedroom
About This Home
Welcome to 218 Calhoun Falls Drive, an upgraded Willow Oak model tucked away on a private wooded lot in the sought-after The Parks of Carolina Forest. This two-story home features a bright, open-concept design with vaulted ceilings and wide plank laminate flooring throughout the main living areas. The gourmet kitchen is a showstopper, offering 36" white cabinetry, upgraded level 3 quartz countertops with gorgeous veining, stainless Whirlpool appliances including a gas range, a stylish backsplash, and a spacious island that opens to the dining and living rooms, perfect for entertaining. The owner’s suite is located on the main floor and has been beautifully updated with a brand-new bathroom remodel, featuring a custom shower, dual vanity, modern fixtures, and luxury vinyl plank flooring. A transom window fills the space with natural light, and the oversized walk-in closet has also been upgraded with new flooring. A second bedroom and full bath on the first floor provide ideal guest accommodations or an office space. Upstairs offers an oversized loft that can serve as a full second living area, along with three additional bedrooms and two full baths. One of the bedrooms includes a private en suite. Other upgrades include an extended patio, detailed landscaping and brickwork, enhanced garage storage, and new lighting and faucet fixtures throughout the home. Outside, the home features a nicely sized yard, perfect for relaxing or entertaining, all with the added privacy of mature trees. Located in a natural gas community, The Parks of Carolina Forest offers resort-style amenities including a lazy river, clubhouse, fitness center, playground, fire pit, all set among scenic walking trails and ponds—just 5 miles from the beach and close to top-rated schools and Hwy 31. Don't forget to drive you golf cart to the grocery store and local restaurants. Luxury, location, and space—this home has it all.
Home Details
Home Type
- Single Family
Est. Annual Taxes
- $1,489
Year Built
- Built in 2021
Lot Details
- 7,405 Sq Ft Lot
- Fenced
- Rectangular Lot
HOA Fees
- $120 Monthly HOA Fees
Parking
- 2 Car Attached Garage
- Garage Door Opener
Home Design
- Traditional Architecture
- Bi-Level Home
- Slab Foundation
- Wood Frame Construction
- Vinyl Siding
- Tile
Interior Spaces
- 2,795 Sq Ft Home
- Vaulted Ceiling
- Entrance Foyer
- Dining Area
- Loft
- Screened Porch
- Pull Down Stairs to Attic
- Fire and Smoke Detector
Kitchen
- Breakfast Bar
- Range<<rangeHoodToken>>
- <<microwave>>
- Dishwasher
- Stainless Steel Appliances
- Kitchen Island
- Solid Surface Countertops
- Disposal
Flooring
- Carpet
- Luxury Vinyl Tile
Bedrooms and Bathrooms
- 5 Bedrooms
- Main Floor Bedroom
- Split Bedroom Floorplan
- Bathroom on Main Level
- 4 Full Bathrooms
Laundry
- Laundry Room
- Washer and Dryer
Location
- Outside City Limits
Schools
- Ten Oaks Elementary School
- Ten Oaks Middle School
- Carolina Forest High School
Utilities
- Central Heating and Cooling System
- Cooling System Powered By Gas
- Heating System Uses Gas
- Underground Utilities
- Tankless Water Heater
- Gas Water Heater
- Phone Available
- Cable TV Available
Community Details
Overview
- Association fees include electric common, trash pickup, pool service, manager, common maint/repair, legal and accounting
- The community has rules related to fencing, allowable golf cart usage in the community
Amenities
- Clubhouse
Recreation
- Community Pool
Map
Home Values in the Area
Average Home Value in this Area
Tax History
| Year | Tax Paid | Tax Assessment Tax Assessment Total Assessment is a certain percentage of the fair market value that is determined by local assessors to be the total taxable value of land and additions on the property. | Land | Improvement |
|---|---|---|---|---|
| 2024 | $1,489 | $0 | $0 | $0 |
| 2023 | $1,489 | $0 | $0 | $0 |
| 2021 | $799 | $0 | $0 | $0 |
Property History
| Date | Event | Price | Change | Sq Ft Price |
|---|---|---|---|---|
| 06/19/2025 06/19/25 | Price Changed | $484,900 | -2.0% | $173 / Sq Ft |
| 06/05/2025 06/05/25 | For Sale | $494,900 | -- | $177 / Sq Ft |
Purchase History
| Date | Type | Sale Price | Title Company |
|---|---|---|---|
| Warranty Deed | $414,565 | -- |
Mortgage History
| Date | Status | Loan Amount | Loan Type |
|---|---|---|---|
| Open | $393,837 | New Conventional |
Similar Homes in Myrtle Beach, SC
Source: Coastal Carolinas Association of REALTORS®
MLS Number: 2514005
APN: 39713020044
- 226 Calhoun Falls Dr
- 235 Calhoun Falls Dr
- 239 Calhoun Falls Dr
- 2487 Windmill Way
- 8041 Fort Hill Way
- 336 Calhoun Falls Dr
- 8077 Fort Hill Way
- 4697 Farm Lake Dr
- 4489 Farm Lake Dr
- 9039 Fort Hill Way
- 1168 Baker Creek Loop
- 9051 Fort Hill Way
- 5149 Morning Frost Place
- 5581 Plantersville Place
- 2000 Musgrove Mill Way
- 428 Calhoun Falls Dr
- 5088 Wavering Place Loop
- 10141 Hamilton Branch Loop
- 760 Carolina Farms Blvd
- 2385 Windmill Way
- 1001 Scotney Ln
- 4627 Planters Row Way
- 2019 Berkley Village Loop
- 101 Ascend Loop
- 918 Willow Bend Dr
- 208 Wind Fall Way
- 2460 Turnworth Cir
- 2942 Ellesmere Cir
- 534 Hay Hill Ln
- 514 Hay Hill Ln Unit C
- 183 Bellegrove Dr
- 107 Village Center Blvd
- 147 Laurenco Loop Unit Emerald
- 147 Laurenco Loop Unit Evergreen
- 147 Laurenco Loop Unit Jade
- 147 Laurenco Loop
- 101 Augusta Plantation Dr
- 505 Silver Gaff Ct Unit C1
- 505 Silver Gaff Ct Unit B2
- 505 Silver Gaff Ct Unit B1
