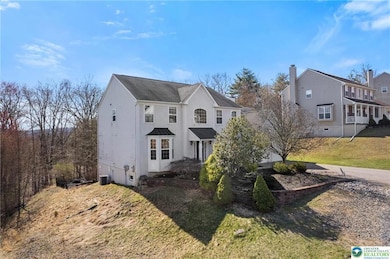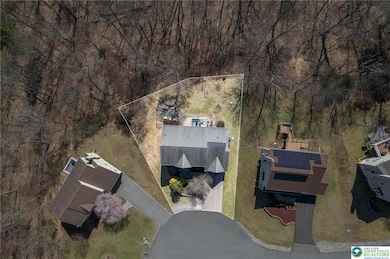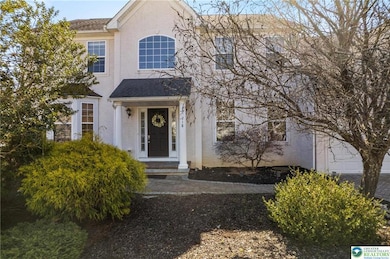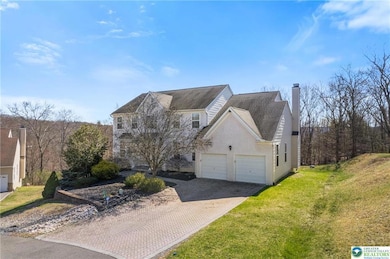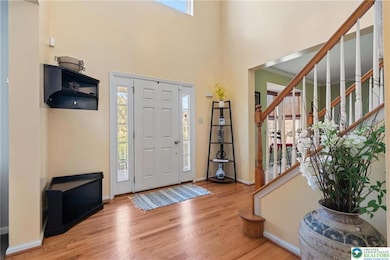
218 Center Valley Ct East Stroudsburg, PA 18302
Estimated payment $3,577/month
Highlights
- Popular Property
- Colonial Architecture
- Family Room with Fireplace
- Panoramic View
- Deck
- Recreation Room
About This Home
Welcome to this thoughtfully designed 5 bed, 2.5 bath colonial nestled in a cul-de-sac in Country Club of the Poconos, offering the perfect blend of space, comfort, & timeless style. Approaching this home, you'll notice the mature landscaping & herringbone pattern walkway, leading to the covered front porch w/ column detail. Through the front door, you'll step into the center hall foyer w/ a staircase, boasting beautiful hardwood floors. Leading into the main living spaces, you'll find a spacious kitchen that is a true heart of the home, showcasing SS appliances, Corian countertops, center island w/ seating & ample amount of counter/cabinet space. Transitioning from the kitchen is the breakfast area, w/ sliding doors to the deck overlooking lush views to start your mornings off right! Gather around the table in formal dining room, or spend time in the cozy living room with a bay window- a perfect space to visit w/ guests. Completing the main living is a generous family room w/ fireplace set-in stone, a sitting room/study, laundry room & half bath. Retreat to the master bedroom featuring walk-in his & her closets & a full modern en-suite bath offering a soaking tub, dual vanity, and walk-in shower. Three additional bedrooms & full bath complete the upper level! The finished walk-out bsmt is a host's paradise, with a family room, billiard area, and possible 5th bedroom! A built-in 2 car garage, economical gas heat, and an ideal location make this home the perfect fit!
Home Details
Home Type
- Single Family
Est. Annual Taxes
- $9,705
Year Built
- Built in 2006
Lot Details
- 0.55 Acre Lot
- Property fronts a private road
- Cul-De-Sac
- Paved or Partially Paved Lot
- Level Lot
- Property is zoned PRD
HOA Fees
- $165 Monthly HOA Fees
Property Views
- Panoramic
- Hills
Home Design
- Colonial Architecture
- Asphalt Roof
- Vinyl Construction Material
Interior Spaces
- 2,714 Sq Ft Home
- 2-Story Property
- Vaulted Ceiling
- Ceiling Fan
- Wood Burning Fireplace
- Self Contained Fireplace Unit Or Insert
- Entrance Foyer
- Family Room with Fireplace
- Family Room Downstairs
- Breakfast Room
- Dining Room
- Den
- Recreation Room
- Utility Room
- Basement Fills Entire Space Under The House
- Video Cameras
Kitchen
- Eat-In Kitchen
- Gas Oven
- Microwave
- Dishwasher
- Kitchen Island
- Disposal
Flooring
- Wood
- Wall to Wall Carpet
- Tile
Bedrooms and Bathrooms
- 5 Bedrooms
- Walk-In Closet
- Whirlpool Bathtub
Laundry
- Laundry on main level
- Washer and Dryer
Parking
- 2 Car Attached Garage
- Garage Door Opener
- Driveway
- Off-Street Parking
Outdoor Features
- Deck
- Covered patio or porch
Schools
- Resica Elementary School
- Lehman Intermediate School
- East Stroudsburg High School North
Utilities
- Forced Air Heating and Cooling System
- Heating System Uses Gas
- Heating System Powered By Owned Propane
- 101 to 200 Amp Service
- Liquid Propane Gas Water Heater
Community Details
- Country Club Of The Poconos Subdivision
Listing and Financial Details
- Assessor Parcel Number 09733403104426
Map
Home Values in the Area
Average Home Value in this Area
Tax History
| Year | Tax Paid | Tax Assessment Tax Assessment Total Assessment is a certain percentage of the fair market value that is determined by local assessors to be the total taxable value of land and additions on the property. | Land | Improvement |
|---|---|---|---|---|
| 2024 | $1,680 | $246,550 | $30,600 | $215,950 |
| 2023 | $8,860 | $246,550 | $30,600 | $215,950 |
| 2022 | $8,978 | $246,550 | $30,600 | $215,950 |
| 2021 | $8,843 | $246,550 | $30,600 | $215,950 |
| 2020 | $8,536 | $246,550 | $30,600 | $215,950 |
| 2019 | $10,737 | $51,200 | $10,000 | $41,200 |
| 2018 | $10,737 | $51,200 | $10,000 | $41,200 |
| 2017 | $10,737 | $51,200 | $10,000 | $41,200 |
| 2016 | $10,310 | $51,200 | $10,000 | $41,200 |
| 2015 | -- | $51,200 | $10,000 | $41,200 |
| 2014 | -- | $51,200 | $10,000 | $41,200 |
Property History
| Date | Event | Price | Change | Sq Ft Price |
|---|---|---|---|---|
| 04/21/2025 04/21/25 | For Sale | $466,500 | -- | $172 / Sq Ft |
Deed History
| Date | Type | Sale Price | Title Company |
|---|---|---|---|
| Deed | $354,405 | Main Street Abstract | |
| Deed | $220,000 | None Available |
Mortgage History
| Date | Status | Loan Amount | Loan Type |
|---|---|---|---|
| Open | $283,524 | Adjustable Rate Mortgage/ARM | |
| Previous Owner | $2,752,885 | Future Advance Clause Open End Mortgage | |
| Previous Owner | $2,752,885 | Future Advance Clause Open End Mortgage |
Similar Homes in East Stroudsburg, PA
Source: Greater Lehigh Valley REALTORS®
MLS Number: 754381
APN: 09.97844
- 119 Wedge Ct
- Lot 175 Ridge View Cir
- 169 Majestic Ct
- LOT 178A Majestic Ct
- Lot 40 Chip Ct
- 559 Eagle Dr
- 226 Turnberry Village
- 3185 Pine Valley Way
- 174 Sports Camp Rd
- 3115 Sparrow Ct
- 205 Hawk's Nest Rd
- 191 Opal Way
- 307 Inverness Dr
- 110 Huntington Dr
- 265 R Own Rd
- 1731 Big Ridge Dr
- 19 Leaf Ct
- 1776 Big Ridge Dr
- 1801 Big Ridge Dr
- 11 Pine Hill Ct

