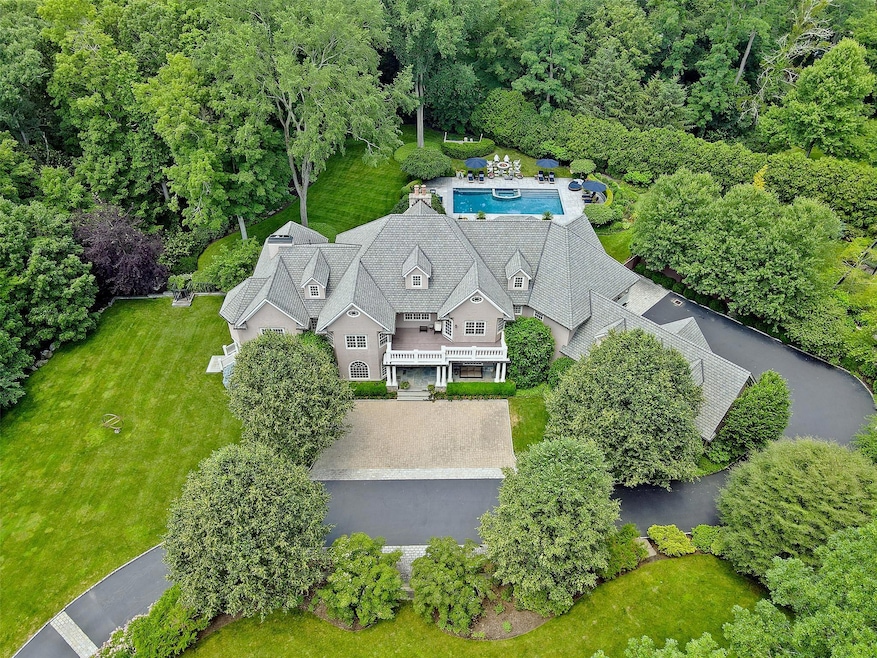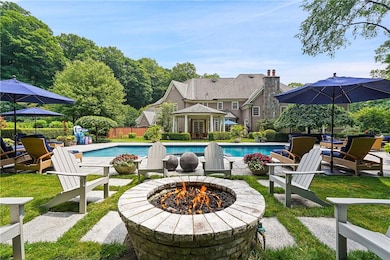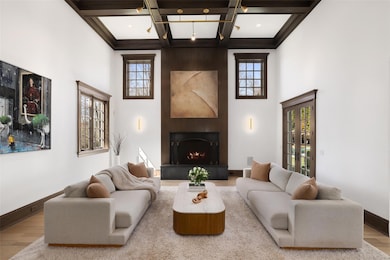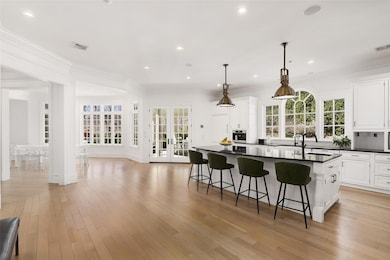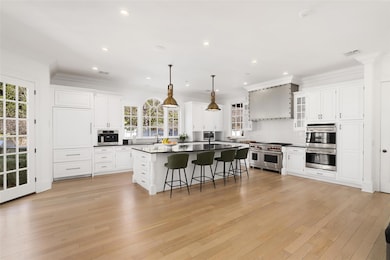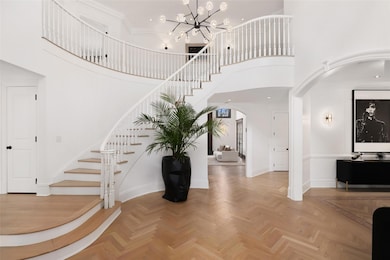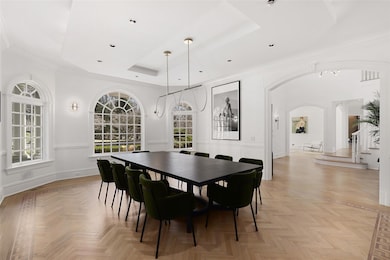218 Croton Ave Mount Kisco, NY 10549
Estimated payment $28,003/month
Highlights
- In Ground Pool
- Eat-In Gourmet Kitchen
- Property is near public transit
- Horace Greeley High School Rated A+
- Colonial Architecture
- Radiant Floor
About This Home
The perfect combination of casual family living and and resort-style amenities, this newly renovated colonial sits on over five private acres, just 45 minutes from NYC in the top-rated Chappaqua school district. The backyard rivals a Four Seasons resort with its stunning pool, spa, fire pit, Lynx outdoor kitchen, putting green, and lush landscaping.
Inside, this 2023-renovated home is a masterpiece of design, featuring soaring ceilings, custom details, and the highest-quality materials. The chef’s kitchen is a dream with four Wolf ovens, a Sub-Zero refrigerator, two Sub-Zero drawers, a built-in Miele coffee maker, and dual dishwashers.
The primary suite is a true sanctuary with a spa-inspired bath, radiant heated floors, a double steam shower, and a striking stainless steel soaking tub. A spacious finished basement with padded flooring is a perfect playroom or wellness retreat.
Additional highlights include a heated four-car garage, generator, two washer/dryers, outdoor fridge, and a covered gazebo with expansive night lighting.
Meticulously designed and 100% move-in ready— an unparalleled opportunity for luxury living.
Listing Agent
Houlihan Lawrence Inc. Brokerage Phone: 914-234-9099 License #40KE1020393

Open House Schedule
-
Sunday, April 27, 202512:00 to 2:00 pm4/27/2025 12:00:00 PM +00:004/27/2025 2:00:00 PM +00:00A rare blend of elegance & resort-style living, this newly renovated colonial sits on over 5 private acres, just 45 minutes from NYC in the top-rated Chappaqua school district. The backyard rivals a Four Seasons resort with its stunning pool, spa, fire pit, outdoor kitchen & lush landscaping. This 2023-renovated home is a masterpiece of design and is 100% move-in ready.Add to Calendar
Home Details
Home Type
- Single Family
Est. Annual Taxes
- $78,164
Year Built
- Built in 2005
Lot Details
- 5.82 Acre Lot
- Fenced
- Level Lot
- Front and Back Yard Sprinklers
Parking
- 4 Car Attached Garage
Home Design
- Colonial Architecture
- Frame Construction
Interior Spaces
- 8,519 Sq Ft Home
- 2-Story Property
- Wet Bar
- Central Vacuum
- High Ceiling
- 3 Fireplaces
- Entrance Foyer
- Formal Dining Room
- Home Security System
Kitchen
- Eat-In Gourmet Kitchen
- Dishwasher
- Wine Refrigerator
- Kitchen Island
Flooring
- Wood
- Radiant Floor
Bedrooms and Bathrooms
- 5 Bedrooms
- En-Suite Primary Bedroom
- Walk-In Closet
- Double Vanity
Laundry
- Dryer
- Washer
Partially Finished Basement
- Walk-Out Basement
- Basement Fills Entire Space Under The House
Outdoor Features
- In Ground Pool
- Courtyard
- Patio
- Porch
Location
- Property is near public transit
Schools
- Westorchard Elementary School
- Seven Bridges Middle School
- Horace Greeley High School
Utilities
- Central Air
- Heating System Uses Oil
- Radiant Heating System
- Oil Water Heater
- Septic Tank
Listing and Financial Details
- Assessor Parcel Number 3600-071-014-00002-000-0002
Map
Home Values in the Area
Average Home Value in this Area
Tax History
| Year | Tax Paid | Tax Assessment Tax Assessment Total Assessment is a certain percentage of the fair market value that is determined by local assessors to be the total taxable value of land and additions on the property. | Land | Improvement |
|---|---|---|---|---|
| 2024 | $9,196 | $471,345 | $220,000 | $251,345 |
| 2023 | $84,621 | $523,875 | $220,000 | $303,875 |
| 2022 | $82,193 | $523,875 | $220,000 | $303,875 |
| 2021 | $81,529 | $523,875 | $220,000 | $303,875 |
| 2020 | $80,119 | $523,875 | $220,000 | $303,875 |
| 2019 | $308,534 | $523,875 | $220,000 | $303,875 |
| 2018 | $77,969 | $523,875 | $220,000 | $303,875 |
| 2017 | $21,633 | $588,560 | $220,000 | $368,560 |
| 2016 | $85,723 | $588,560 | $220,000 | $368,560 |
| 2015 | -- | $588,560 | $220,000 | $368,560 |
| 2014 | -- | $588,560 | $220,000 | $368,560 |
| 2013 | -- | $645,000 | $220,000 | $425,000 |
Property History
| Date | Event | Price | Change | Sq Ft Price |
|---|---|---|---|---|
| 04/10/2025 04/10/25 | For Sale | $3,850,000 | +14.9% | $452 / Sq Ft |
| 08/30/2023 08/30/23 | Sold | $3,350,000 | +6.3% | $393 / Sq Ft |
| 07/14/2023 07/14/23 | Pending | -- | -- | -- |
| 07/06/2023 07/06/23 | For Sale | $3,150,000 | -- | $370 / Sq Ft |
Deed History
| Date | Type | Sale Price | Title Company |
|---|---|---|---|
| Bargain Sale Deed | $3,350,000 | Future Title | |
| Bargain Sale Deed | $3,697,500 | None Available | |
| Bargain Sale Deed | -- | Northeast Investors Title In | |
| Bargain Sale Deed | -- | -- | |
| Bargain Sale Deed | $448,000 | The Judicial Title Ins Agenc | |
| Bargain Sale Deed | $850,000 | -- |
Mortgage History
| Date | Status | Loan Amount | Loan Type |
|---|---|---|---|
| Previous Owner | $1,078 | New Conventional | |
| Previous Owner | $1,000,000 | Purchase Money Mortgage | |
| Previous Owner | $500,000 | Credit Line Revolving | |
| Previous Owner | $45,443 | Fannie Mae Freddie Mac | |
| Previous Owner | $214,001 | Purchase Money Mortgage | |
| Previous Owner | $190,000 | Unknown | |
| Previous Owner | $200,000 | Credit Line Revolving | |
| Previous Owner | $222,000 | Stand Alone First |
Source: OneKey® MLS
MLS Number: H6331016
APN: 3600-071-014-00002-000-0002
- 52 Red Oak Ln
- 136 Ruxton Rd
- 134 Ruxton Rd
- 19 Cross River Rd Unit 19D
- 109 Cross River Rd Unit 109
- 13 Main St
- 6 Noyes Rd
- 65 Pines Bridge Rd
- 3 Courtmel Rd
- 4 Bittersweet Ln
- 19 Bittersweet Ln
- 83 Indian Hill Rd
- 79 Manchester Dr
- 70 Indian Hill Rd
- 183 Parkview Place
- 200 Diplomat Dr Unit 5A
- 100 Diplomat Dr Unit 4B
- 100 Diplomat Dr Unit 6E
- 100 Diplomat Dr Unit 8G
- 100 Diplomat Dr Unit 3P
