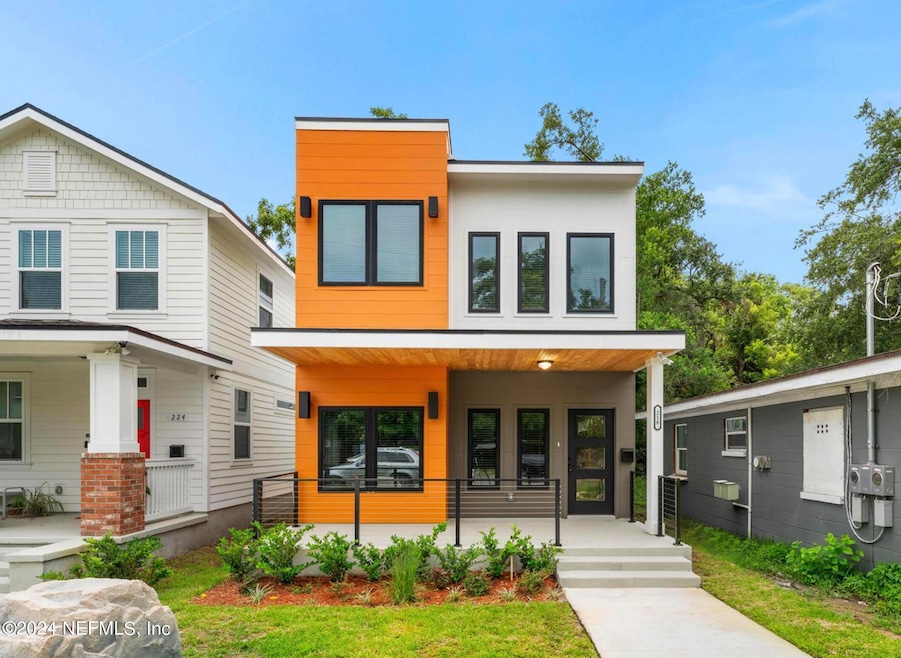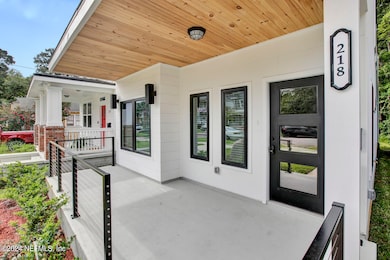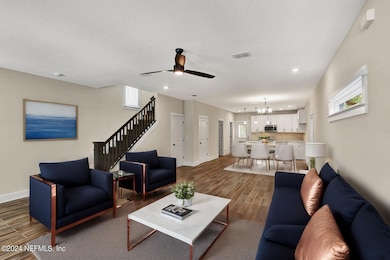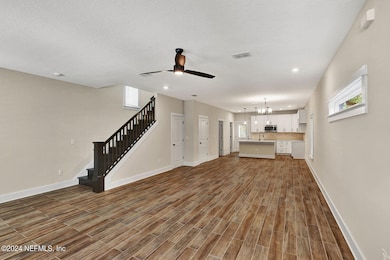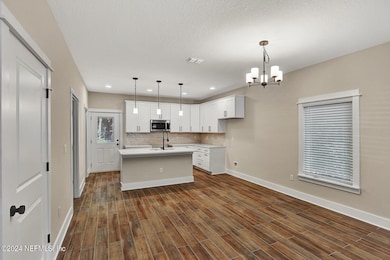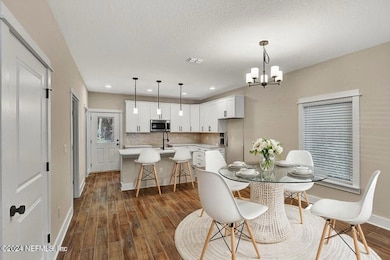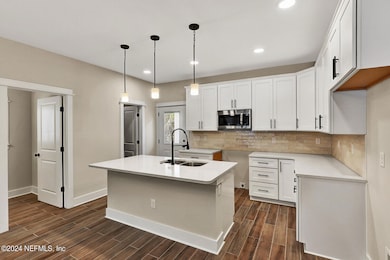
218 E 2nd St Jacksonville, FL 32206
Springfield NeighborhoodEstimated payment $2,530/month
Highlights
- New Construction
- Traditional Architecture
- No HOA
- The property is located in a historic district
- Wood Flooring
- 5-minute walk to Robert F. Kennedy Park
About This Home
Brand NEW Construction modern style home located in Historic Springfield at a great price- walking distance to the great shops, restaurants, breweries and coffee shops on Main St! Enjoy your morning coffee or evening wine on the spacious front porch. The kitchen overlooking the large living area includes beautiful white 42 inch cabinets, granite countertops, subway tile backsplash & a large island. *Brand New Stainless Steel appliances will be installed prior to closing*. The primary bedroom includes its own stunning ensuite w/ granite countertops, double vanity & subway tile surrounded walk in, glass enclosed shower. The 2nd Full bath also includes a double vanity w/ a subway tile surround tub. Wood flooring throughout the interior w carpet in the bedrooms. Ceiling fans & blinds in all the rooms are an added bonus. New Roof, New AC, New Plumbing, New Electric, everything is NEW!
Open House Schedule
-
Saturday, April 26, 202512:00 to 5:00 pm4/26/2025 12:00:00 PM +00:004/26/2025 5:00:00 PM +00:00Open HouseAdd to Calendar
-
Sunday, April 27, 202512:00 to 5:00 pm4/27/2025 12:00:00 PM +00:004/27/2025 5:00:00 PM +00:00Open HouseAdd to Calendar
Home Details
Home Type
- Single Family
Year Built
- Built in 2024 | New Construction
Parking
- Unassigned Parking
Home Design
- Traditional Architecture
- Wood Frame Construction
- Shingle Roof
Interior Spaces
- 1,819 Sq Ft Home
- 2-Story Property
- Ceiling Fan
- Entrance Foyer
- Wood Flooring
- Fire and Smoke Detector
- Washer and Electric Dryer Hookup
Kitchen
- Electric Range
- Microwave
- Dishwasher
- Kitchen Island
Bedrooms and Bathrooms
- 3 Bedrooms
- Walk-In Closet
- Shower Only
Utilities
- Central Heating and Cooling System
- Well
- Electric Water Heater
Additional Features
- Front Porch
- Irregular Lot
- The property is located in a historic district
Community Details
- No Home Owners Association
- Springfield Subdivision
Listing and Financial Details
- Assessor Parcel Number 0727590005
Map
Home Values in the Area
Average Home Value in this Area
Property History
| Date | Event | Price | Change | Sq Ft Price |
|---|---|---|---|---|
| 04/22/2025 04/22/25 | Price Changed | $385,000 | 0.0% | $212 / Sq Ft |
| 04/22/2025 04/22/25 | Price Changed | $1,966 | -4.8% | $1 / Sq Ft |
| 04/11/2025 04/11/25 | Price Changed | $2,066 | -5.9% | $1 / Sq Ft |
| 04/08/2025 04/08/25 | For Rent | $2,196 | 0.0% | -- |
| 04/06/2025 04/06/25 | Off Market | $2,196 | -- | -- |
| 04/03/2025 04/03/25 | Price Changed | $387,000 | 0.0% | $213 / Sq Ft |
| 03/23/2025 03/23/25 | Price Changed | $2,196 | 0.0% | $1 / Sq Ft |
| 03/19/2025 03/19/25 | Price Changed | $387,500 | 0.0% | $213 / Sq Ft |
| 02/24/2025 02/24/25 | For Rent | $2,296 | 0.0% | -- |
| 02/19/2025 02/19/25 | Price Changed | $390,000 | -0.6% | $214 / Sq Ft |
| 01/28/2025 01/28/25 | Price Changed | $392,500 | -0.6% | $216 / Sq Ft |
| 01/11/2025 01/11/25 | Price Changed | $395,000 | 0.0% | $217 / Sq Ft |
| 01/11/2025 01/11/25 | For Sale | $395,000 | -1.0% | $217 / Sq Ft |
| 01/08/2025 01/08/25 | Off Market | $398,900 | -- | -- |
| 12/19/2024 12/19/24 | Price Changed | $398,900 | -0.2% | $219 / Sq Ft |
| 11/16/2024 11/16/24 | Price Changed | $399,770 | -0.1% | $220 / Sq Ft |
| 10/30/2024 10/30/24 | Price Changed | $400,000 | -1.2% | $220 / Sq Ft |
| 10/10/2024 10/10/24 | Price Changed | $405,000 | -1.2% | $223 / Sq Ft |
| 09/11/2024 09/11/24 | Price Changed | $409,900 | -1.2% | $225 / Sq Ft |
| 08/30/2024 08/30/24 | Price Changed | $415,000 | -1.1% | $228 / Sq Ft |
| 07/30/2024 07/30/24 | Price Changed | $419,800 | 0.0% | $231 / Sq Ft |
| 07/07/2024 07/07/24 | For Sale | $420,000 | -- | $231 / Sq Ft |
Similar Homes in Jacksonville, FL
Source: realMLS (Northeast Florida Multiple Listing Service)
MLS Number: 2035656
- 1130 N Market St
- 111 E 1st St Unit 43
- 111 E 1st St Unit 13
- 111 E 1st St Unit 10
- 0 E 1st St Unit 2042490
- 215 E 3rd St
- 325 E 1st St
- 411 E 1st St
- 230 E 4th St
- 1245 Walnut St
- 136 Phelps St
- 422 E 3rd St
- 1140 Ionia St
- 414 E 4th St
- 1403 Walnut St
- 236 E 5th St
- 232 E 5th St
- 1338 Ionia St
- 1323 Ionia St
- 1222 Clark St
