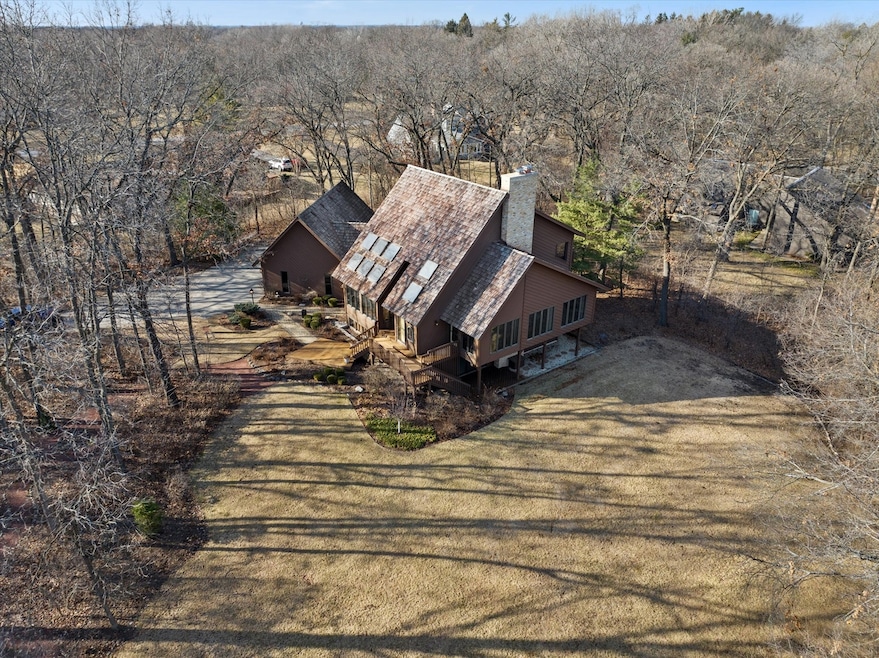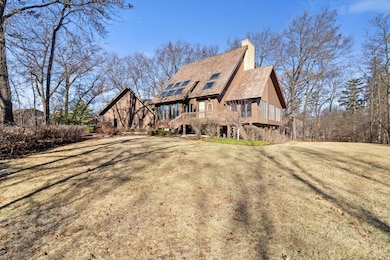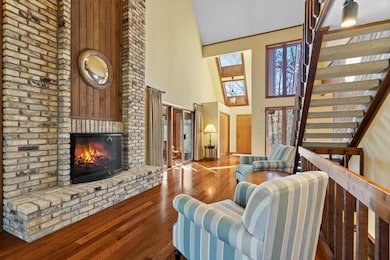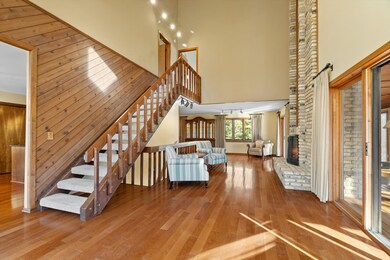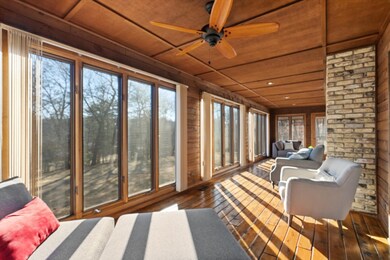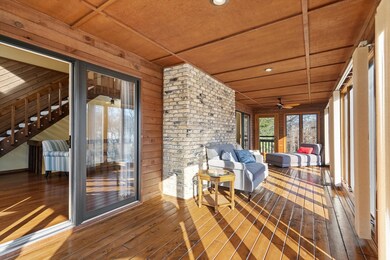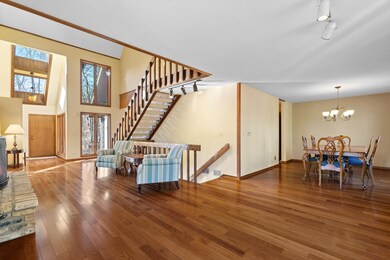
218 E Hillside Rd Barrington, IL 60010
South Barrington NeighborhoodHighlights
- 0.92 Acre Lot
- Mature Trees
- Property is near a park
- Arnett C. Lines Elementary School Rated A+
- Screened Deck
- Family Room with Fireplace
About This Home
As of March 2025Nestled in the serene landscape of Barrington, 218 East Hillside Road offers a custom craftsman oasis with the perfect balance of seclusion and convenience. Set on nearly an acre of picturesque land, this stunning retreat is located directly across from the breathtaking Deer Grove Forest Preserve, offering endless trails, lush greenery, and the peaceful sounds of nature right at your doorstep. The feeling of being immersed in a private Colorado-style retreat, yet just minutes from shopping, dining, and major roadways, makes this home truly one of a kind. 28' Vaulted ceilings, hardwood floors, and an abundance of windows and skylights flood the home with natural light, seamlessly blending the outdoors with the indoors. Multiple sunrooms, a walkout basement, multi-tiered decks, and a gazebo provide countless spaces to take in the scenic views. The 4-bedroom, 3-bathroom home is a masterpiece of warmth and character, with a striking floor-to-ceiling stone fireplace in the entertainment room that sets the tone for cozy gatherings. The kitchen exudes charm with real wood cabinets, updated appliances, and granite countertops, opening into a sun-drenched breakfast room. The second-floor primary suite is a true retreat, featuring an expansive en-suite bathroom with skylights elegantly placed above the shower, enhancing the spa-like feel. A second bedroom completes the upper level, while the finished walkout basement offers two additional bedrooms, an updated bathroom, a sauna, and a spacious family room with direct access to the beautifully landscaped backyard. A dedicated mudroom with a private entry leads to the oversized 3-car heated garage, ensuring practicality meets comfort. Whether you're watching wildlife from your deck, strolling through Deer Grove's scenic trails, or unwinding in your private sauna, this home is a rare sanctuary of tranquility that brings nature's beauty into everyday living-all while being just moments from modern conveniences.
Last Agent to Sell the Property
Berkshire Hathaway HomeServices Starck Real Estate License #475178380

Home Details
Home Type
- Single Family
Est. Annual Taxes
- $7,413
Year Built
- Built in 1984
Lot Details
- 0.92 Acre Lot
- Lot Dimensions are 203x199x200x199
- Paved or Partially Paved Lot
- Mature Trees
- Wooded Lot
Parking
- 3 Car Attached Garage
- Heated Garage
- Garage Door Opener
- Driveway
- Parking Included in Price
Home Design
- Cedar
Interior Spaces
- 3,509 Sq Ft Home
- 2-Story Property
- Built-In Features
- Dry Bar
- Beamed Ceilings
- Ceiling Fan
- Skylights
- Gas Log Fireplace
- Blinds
- Family Room with Fireplace
- 2 Fireplaces
- Living Room with Fireplace
- Breakfast Room
- Formal Dining Room
- Heated Sun or Florida Room
- Sun or Florida Room
Kitchen
- Double Oven
- Range with Range Hood
- Microwave
- Dishwasher
- Wine Refrigerator
- Granite Countertops
- Disposal
Flooring
- Wood
- Partially Carpeted
Bedrooms and Bathrooms
- 2 Bedrooms
- 4 Potential Bedrooms
- Walk-In Closet
- Bathroom on Main Level
- 3 Full Bathrooms
- Dual Sinks
- Whirlpool Bathtub
- Separate Shower
Laundry
- Laundry Room
- Laundry on main level
- Dryer
- Washer
- Sink Near Laundry
Finished Basement
- Basement Fills Entire Space Under The House
- Recreation or Family Area in Basement
- Finished Basement Bathroom
Home Security
- Storm Screens
- Carbon Monoxide Detectors
Outdoor Features
- Screened Deck
- Patio
- Gazebo
- Pergola
Location
- Property is near a park
Schools
- Arnett C Lines Elementary School
- Barrington Middle School Prairie
- Barrington High School
Utilities
- Central Air
- Heating System Uses Natural Gas
- 200+ Amp Service
- Well
- Water Softener is Owned
- Private or Community Septic Tank
Listing and Financial Details
- Homeowner Tax Exemptions
- Senior Freeze Tax Exemptions
Map
Home Values in the Area
Average Home Value in this Area
Property History
| Date | Event | Price | Change | Sq Ft Price |
|---|---|---|---|---|
| 03/19/2025 03/19/25 | Sold | $710,000 | +13.6% | $202 / Sq Ft |
| 02/18/2025 02/18/25 | Pending | -- | -- | -- |
| 02/12/2025 02/12/25 | For Sale | $624,900 | -- | $178 / Sq Ft |
Tax History
| Year | Tax Paid | Tax Assessment Tax Assessment Total Assessment is a certain percentage of the fair market value that is determined by local assessors to be the total taxable value of land and additions on the property. | Land | Improvement |
|---|---|---|---|---|
| 2024 | $7,173 | $42,000 | $11,996 | $30,004 |
| 2023 | $7,173 | $42,000 | $11,996 | $30,004 |
| 2022 | $7,173 | $42,000 | $11,996 | $30,004 |
| 2021 | $8,057 | $41,643 | $7,997 | $33,646 |
| 2020 | $7,874 | $41,643 | $7,997 | $33,646 |
| 2019 | $7,649 | $45,964 | $7,997 | $37,967 |
| 2018 | $8,391 | $48,427 | $6,997 | $41,430 |
| 2017 | $8,168 | $48,427 | $6,997 | $41,430 |
| 2016 | $8,023 | $48,427 | $6,997 | $41,430 |
| 2015 | $9,201 | $51,479 | $5,998 | $45,481 |
| 2014 | $9,117 | $51,479 | $5,998 | $45,481 |
| 2013 | $8,704 | $51,479 | $5,998 | $45,481 |
Mortgage History
| Date | Status | Loan Amount | Loan Type |
|---|---|---|---|
| Open | $639,000 | New Conventional |
Deed History
| Date | Type | Sale Price | Title Company |
|---|---|---|---|
| Deed | $710,000 | Fidelity National Title | |
| Interfamily Deed Transfer | -- | -- |
Similar Homes in Barrington, IL
Source: Midwest Real Estate Data (MRED)
MLS Number: 12273812
APN: 02-05-104-024-0000
- 222 Frances Ln
- 145 S Palm Dr
- 625 Fielding Place Ct
- 113 Wedgewood Dr
- 104 Crooked Creek Trail
- 194 Marie Dr
- 23455 W Long Grove Rd
- 245 Cold Spring Rd
- 1583 Bedlington Dr
- 610 Fairfield Dr
- 544 Fox Glove Ln
- 56 Deerpath Rd
- 360 S Valley Rd
- 28 Portage Ave
- 30 N Portage Ave
- 1457 S Shore Ct
- 29 Portage Ave
- 101 Surrey Ln
- 1244 N Palos Ave
- 22470 W Lake Cook Rd
