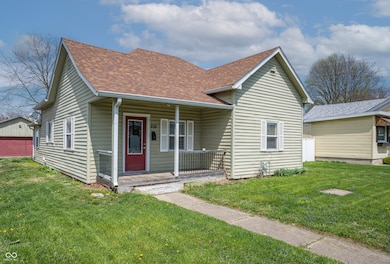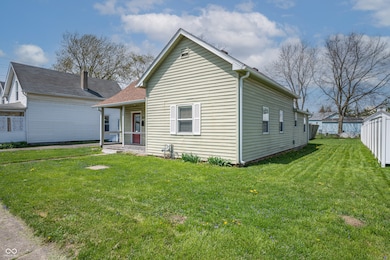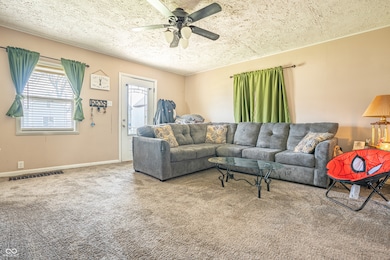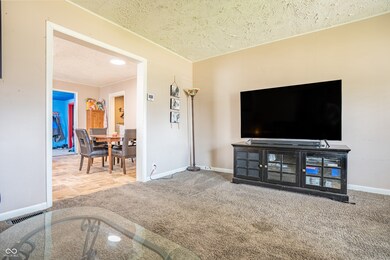
218 E Mechanic St Shelbyville, IN 46176
Estimated payment $851/month
Highlights
- Ranch Style House
- 2 Car Detached Garage
- Humidifier
- No HOA
- Eat-In Kitchen
- Combination Kitchen and Dining Room
About This Home
Welcome to this cozy 3-bedroom, 1-bath home, perfectly situated in the heart of Shelbyville. Just a short stroll to vibrant downtown, you'll enjoy convenient access to local shops, restaurants, and entertainment. Step inside and experience the inviting charm of this well-designed home. Thoughtfully crafted with both a family room and a living room, it offers ample space to unwind, host gatherings, or establish your ideal work-from-home setup. The eat-in kitchen is perfectly suited for enjoying meals and quality time with loved ones. Adding to the home's appeal, a partial basement provides flexible options, whether you're looking for additional storage space or a dedicated area for hobbies and projects. Outside, you'll find a 2 car detached garage, and a lovely yard ideal for relaxing or gardening. This home strikes the perfect balance of comfort and functionality, with the lively pulse of downtown Shelbyville just moments away. Don't miss the chance to make this charming property your own! Schedule a showing today and see why this house is perfect for you.
Listing Agent
Ever Real Estate, LLC Brokerage Email: jake.schultheis@everrealestate.com
Home Details
Home Type
- Single Family
Est. Annual Taxes
- $510
Year Built
- Built in 1910
Lot Details
- 5,063 Sq Ft Lot
Parking
- 2 Car Detached Garage
Home Design
- Ranch Style House
- Block Foundation
- Vinyl Siding
Interior Spaces
- Combination Kitchen and Dining Room
- Carpet
- Partial Basement
Kitchen
- Eat-In Kitchen
- Gas Cooktop
- Dishwasher
Bedrooms and Bathrooms
- 3 Bedrooms
- 1 Full Bathroom
Utilities
- Humidifier
- Gas Water Heater
Community Details
- No Home Owners Association
- J Walker Mech Subdivision
Listing and Financial Details
- Tax Lot 16
- Assessor Parcel Number 730732300390000002
Map
Home Values in the Area
Average Home Value in this Area
Tax History
| Year | Tax Paid | Tax Assessment Tax Assessment Total Assessment is a certain percentage of the fair market value that is determined by local assessors to be the total taxable value of land and additions on the property. | Land | Improvement |
|---|---|---|---|---|
| 2024 | $510 | $75,000 | $7,500 | $67,500 |
| 2023 | $510 | $75,300 | $7,800 | $67,500 |
| 2022 | $460 | $73,200 | $7,600 | $65,600 |
| 2021 | $429 | $67,900 | $7,600 | $60,300 |
| 2020 | $405 | $65,600 | $7,600 | $58,000 |
| 2019 | $383 | $62,200 | $7,600 | $54,600 |
| 2018 | $346 | $56,400 | $7,600 | $48,800 |
| 2017 | $324 | $54,100 | $7,600 | $46,500 |
| 2016 | $333 | $53,900 | $7,600 | $46,300 |
| 2014 | $389 | $52,800 | $7,600 | $45,200 |
| 2013 | $389 | $52,900 | $7,600 | $45,300 |
Property History
| Date | Event | Price | Change | Sq Ft Price |
|---|---|---|---|---|
| 04/22/2025 04/22/25 | Pending | -- | -- | -- |
| 04/18/2025 04/18/25 | For Sale | $145,000 | +698.6% | $110 / Sq Ft |
| 03/19/2014 03/19/14 | Sold | $18,156 | +0.9% | $11 / Sq Ft |
| 03/09/2014 03/09/14 | Pending | -- | -- | -- |
| 03/05/2014 03/05/14 | Price Changed | $18,000 | -20.0% | $11 / Sq Ft |
| 02/28/2014 02/28/14 | For Sale | $22,500 | +23.9% | $14 / Sq Ft |
| 02/28/2014 02/28/14 | Off Market | $18,156 | -- | -- |
| 02/21/2014 02/21/14 | Price Changed | $22,500 | -11.8% | $14 / Sq Ft |
| 02/04/2014 02/04/14 | Price Changed | $25,500 | -12.1% | $16 / Sq Ft |
| 01/04/2014 01/04/14 | Price Changed | $29,000 | -12.1% | $18 / Sq Ft |
| 11/20/2013 11/20/13 | For Sale | $33,000 | -- | $20 / Sq Ft |
Deed History
| Date | Type | Sale Price | Title Company |
|---|---|---|---|
| Deed | $74,000 | -- | |
| Special Warranty Deed | -- | None Available | |
| Limited Warranty Deed | -- | None Available | |
| Deed | $80,400 | -- | |
| Sheriffs Deed | $80,432 | None Available | |
| Sheriffs Deed | $80,432 | None Available |
Mortgage History
| Date | Status | Loan Amount | Loan Type |
|---|---|---|---|
| Open | $7,029 | FHA | |
| Open | $71,530 | FHA |
Similar Homes in Shelbyville, IN
Source: MIBOR Broker Listing Cooperative®
MLS Number: 22033737
APN: 73-07-32-300-390.000-002
- 233 E Pennsylvania St
- 323 E Franklin St
- 116 N Vine St
- 110 E Hendricks St
- 319 Alice St
- 134 W Franklin St
- 23 N West St
- 614 Elm St
- 403 Wellington Blvd
- 700 E South St
- 329 Roosevelt Dr
- 117-119 Howard St
- 329 W Pennsylvania St
- 270 W Broadway St
- 844 Blanchard St
- 331 Colescott St Unit 333
- 000 Coulston Ln
- 403 Colescott St
- 857 S Tompkins St
- 505 W Washington St






