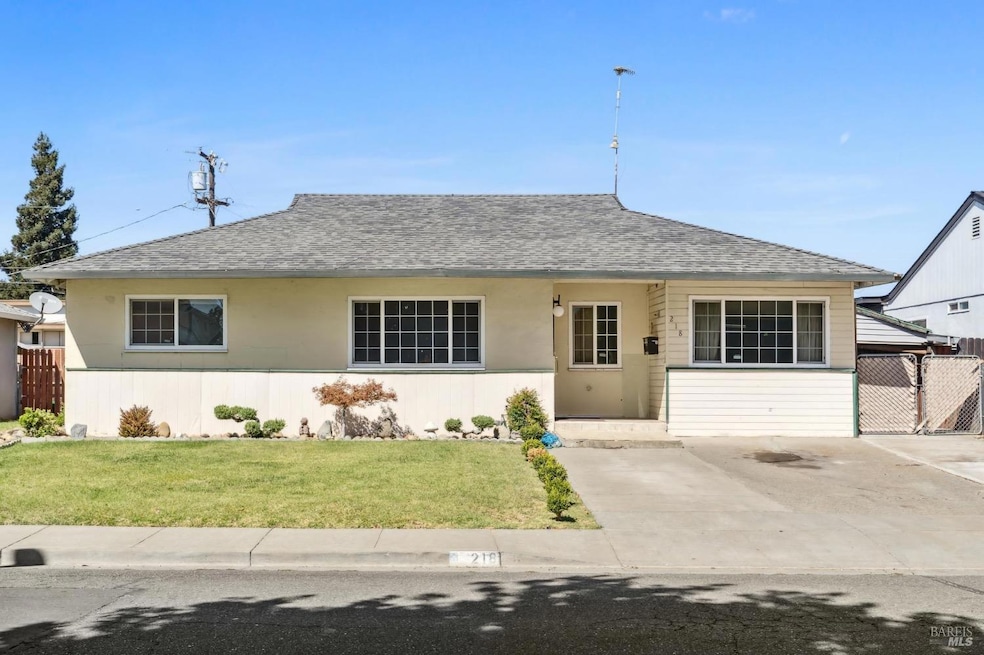
218 E Tennessee St Fairfield, CA 94533
Highlights
- Parking available for a boat
- Deck
- Window or Skylight in Bathroom
- Second Garage
- Wood Flooring
- Great Room
About This Home
As of December 2024Charming 3-bedroom, 2-bathroom home with great potential! This property features an added second bathroom on the primary room, newer roof and AC, and a brand-new water heater for worry-free living. The manicured lawn adds great curb appeal, and the 3-car driveway offers tandem parking potential on the side, perfect for additional vehicles or a boat. Inside, you'll find a cozy layout with a converted garage, now a functional workshop space. The backyard offers a separate workspace and additional storage for projects or hobbies. Washer, dryer, and fridge are included. With a little cosmetic work, this could be your perfect home!
Home Details
Home Type
- Single Family
Est. Annual Taxes
- $1,840
Year Built
- Built in 1952
Lot Details
- 5,227 Sq Ft Lot
- Wood Fence
- Landscaped
Home Design
- Pillar, Post or Pier Foundation
- Slab Foundation
- Shingle Roof
- Wood Siding
- Stucco
Interior Spaces
- 985 Sq Ft Home
- 1-Story Property
- Great Room
- Family Room
- Living Room
- Dining Room
Kitchen
- Breakfast Area or Nook
- Free-Standing Gas Oven
- Microwave
- Dishwasher
Flooring
- Wood
- Linoleum
- Vinyl
Bedrooms and Bathrooms
- 3 Bedrooms
- Bathroom on Main Level
- 1 Full Bathroom
- Tile Bathroom Countertop
- Bathtub with Shower
- Window or Skylight in Bathroom
Laundry
- Laundry Room
- Laundry in Garage
- Dryer
- Washer
- 220 Volts In Laundry
Home Security
- Carbon Monoxide Detectors
- Fire and Smoke Detector
- Front Gate
Parking
- 4 Car Garage
- 1 Carport Space
- Second Garage
- No Garage
- Converted Garage
- Workshop in Garage
- Guest Parking
- Uncovered Parking
- Parking available for a boat
- RV Access or Parking
Outdoor Features
- Deck
- Separate Outdoor Workshop
- Shed
- Rear Porch
Utilities
- Central Heating and Cooling System
- Gas Water Heater
- Internet Available
- Cable TV Available
Listing and Financial Details
- Assessor Parcel Number 0030-132-340
Map
Home Values in the Area
Average Home Value in this Area
Property History
| Date | Event | Price | Change | Sq Ft Price |
|---|---|---|---|---|
| 12/12/2024 12/12/24 | Sold | $400,000 | +2.6% | $406 / Sq Ft |
| 12/03/2024 12/03/24 | Pending | -- | -- | -- |
| 10/30/2024 10/30/24 | Price Changed | $389,900 | -9.3% | $396 / Sq Ft |
| 10/17/2024 10/17/24 | Price Changed | $429,900 | -4.4% | $436 / Sq Ft |
| 09/28/2024 09/28/24 | For Sale | $449,900 | -- | $457 / Sq Ft |
Tax History
| Year | Tax Paid | Tax Assessment Tax Assessment Total Assessment is a certain percentage of the fair market value that is determined by local assessors to be the total taxable value of land and additions on the property. | Land | Improvement |
|---|---|---|---|---|
| 2024 | $1,840 | $159,603 | $65,145 | $94,458 |
| 2023 | $1,784 | $156,474 | $63,868 | $92,606 |
| 2022 | $1,762 | $153,407 | $62,617 | $90,790 |
| 2021 | $1,745 | $150,400 | $61,390 | $89,010 |
| 2020 | $1,705 | $148,859 | $60,761 | $88,098 |
| 2019 | $1,663 | $145,941 | $59,570 | $86,371 |
| 2018 | $1,716 | $143,080 | $58,402 | $84,678 |
| 2017 | $1,638 | $140,275 | $57,257 | $83,018 |
| 2016 | $1,619 | $137,526 | $56,135 | $81,391 |
| 2015 | $1,512 | $135,461 | $55,292 | $80,169 |
| 2014 | $1,498 | $132,808 | $54,209 | $78,599 |
Mortgage History
| Date | Status | Loan Amount | Loan Type |
|---|---|---|---|
| Open | $360,000 | New Conventional | |
| Closed | $360,000 | New Conventional | |
| Previous Owner | $56,200 | No Value Available |
Deed History
| Date | Type | Sale Price | Title Company |
|---|---|---|---|
| Grant Deed | -- | Placer Title | |
| Grant Deed | -- | Placer Title | |
| Grant Deed | $400,000 | Placer Title | |
| Grant Deed | $400,000 | Placer Title | |
| Interfamily Deed Transfer | -- | None Available | |
| Interfamily Deed Transfer | -- | None Available | |
| Individual Deed | $62,500 | North American Title Co |
Similar Homes in Fairfield, CA
Source: Bay Area Real Estate Information Services (BAREIS)
MLS Number: 324077549
APN: 0030-132-340
- 230 Empire Place
- 1013 Taft St
- 1407 Eisenhower St
- 348 Wyoming St
- 612 E Colorado St
- 1207 E Tennessee St
- 916 Edgewood Cir
- 613 E Travis Blvd
- 145 Summertime Ln
- 1100 Jefferson St
- 1700 Fillmore St
- 918 Limewood St
- 708 Utah St
- 1113 Strawberry Ln
- 431 San Jose St
- 1105 Strawberry Ln
- 1653 San Diego St
- 0 Webster St Unit 324022389
- 276 Cloverleaf Cir
- 811 Oregon St
