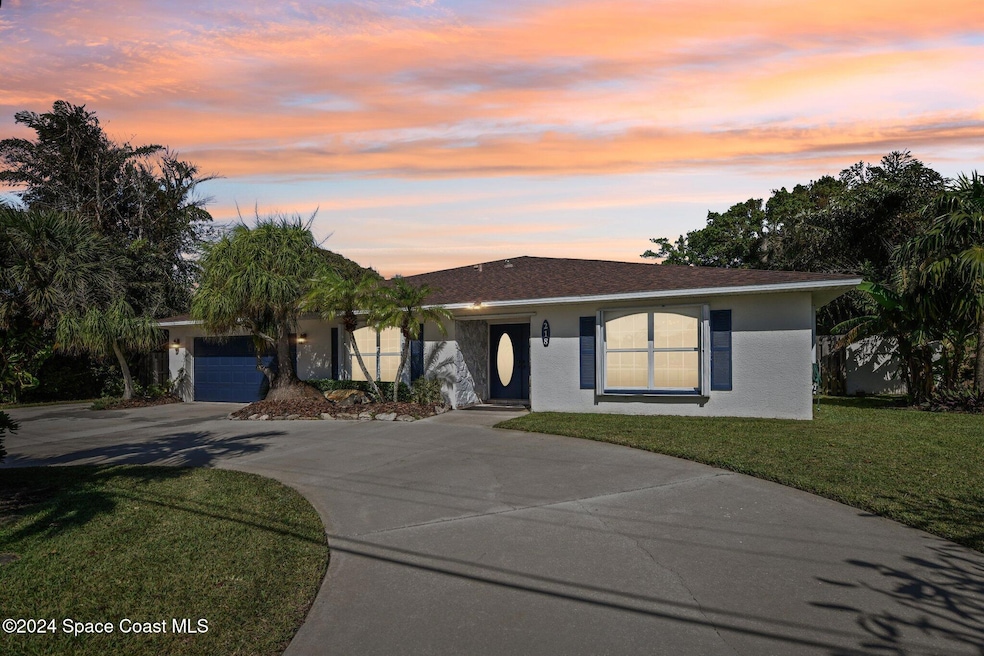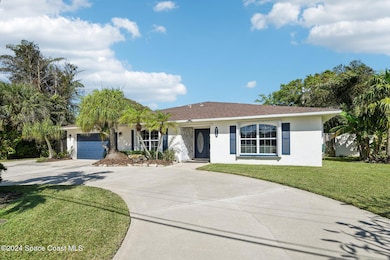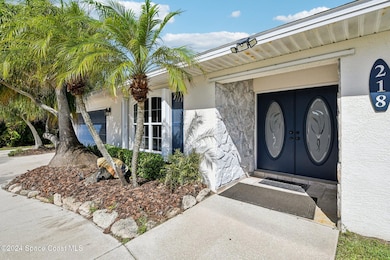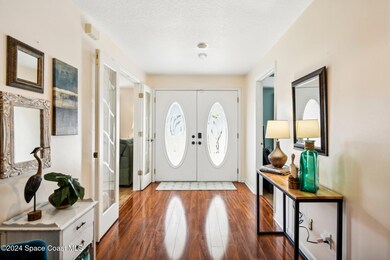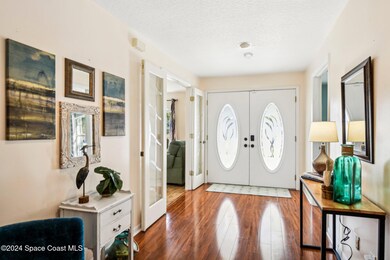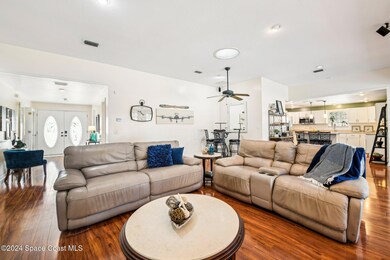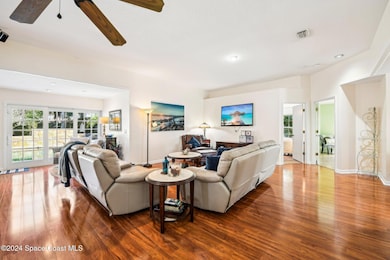
218 Fifth Ave Melbourne Beach, FL 32951
Melbourne Beach NeighborhoodHighlights
- In Ground Pool
- RV Access or Parking
- Wood Flooring
- Gemini Elementary School Rated A-
- Open Floorplan
- Bonus Room
About This Home
As of March 2025Nestled just five houses from the ocean, this incredible 4-bedroom, 2.5-bath custom-built pool home offers over 2,400 sq ft of living space. Designed with both relaxation and entertainment in mind, it boasts formal living, dining, and family rooms, creating an ideal setting for gatherings. A charming covered breezeway connects to the versatile fourth bedroom, offering ultimate privacy—perfect for a workshop, office, exercise room, craft space, or even a teen hangout or man cave. The home sits on a 1/3-acre lot with ocean-to-river access, and its fully fenced yard includes a parking pad for your boat or RV.
Step outside and discover your private oasis, with an oversized pool, a gazebo, a firepit, and ample space for outdoor fun. The coral wall, hand-built by the original owner, features a hidden room—a whimsical clubhouse or secret hideaway for the kids. Open sliders reveal the sprawling backyard and pool area, where you can enjoy cool ocean breezes under the breezeway while watching the game. This updated home, only the second ever owned, is perfectly located with semi-private beach access just at the end of the street, plus easy access to Gemini Elementary, Flutie Field, shopping, and more. Whether you're seeking a family home or a fantastic Airbnb opportunity, this property offers endless potential and charm.
Home Details
Home Type
- Single Family
Est. Annual Taxes
- $10,717
Year Built
- Built in 1998 | Remodeled
Lot Details
- 0.31 Acre Lot
- South Facing Home
- Wood Fence
- Back Yard Fenced
- Backyard Sprinklers
Parking
- 2 Car Attached Garage
- Garage Door Opener
- Circular Driveway
- Additional Parking
- RV Access or Parking
Home Design
- Shingle Roof
- Concrete Siding
- Block Exterior
- Stone Siding
- Asphalt
- Stucco
Interior Spaces
- 2,472 Sq Ft Home
- 1-Story Property
- Open Floorplan
- Furniture Can Be Negotiated
- Ceiling Fan
- Family Room
- Living Room
- Dining Room
- Bonus Room
- Pool Views
- Hurricane or Storm Shutters
Kitchen
- Breakfast Area or Nook
- Breakfast Bar
- Convection Oven
- Electric Oven
- Electric Range
- Microwave
- Dishwasher
- Kitchen Island
- Disposal
Flooring
- Wood
- Laminate
- Tile
Bedrooms and Bathrooms
- 4 Bedrooms
- Split Bedroom Floorplan
- In-Law or Guest Suite
- Separate Shower in Primary Bathroom
Laundry
- Laundry Room
- Stacked Washer and Dryer
- Sink Near Laundry
Pool
- In Ground Pool
- Heated Spa
- Above Ground Spa
- Fence Around Pool
- Outdoor Shower
- Pool Sweep
Outdoor Features
- Covered patio or porch
- Fire Pit
- Gazebo
Schools
- Gemini Elementary School
- Hoover Middle School
- Melbourne High School
Utilities
- Mini Split Air Conditioners
- Central Heating and Cooling System
- 200+ Amp Service
- Electric Water Heater
Community Details
- No Home Owners Association
- Wilcox Melbourne Beach Subdivision
Listing and Financial Details
- Assessor Parcel Number 28-38-08-Fy-00024.0-0027.00
Map
Home Values in the Area
Average Home Value in this Area
Property History
| Date | Event | Price | Change | Sq Ft Price |
|---|---|---|---|---|
| 03/14/2025 03/14/25 | Sold | $825,000 | -2.9% | $334 / Sq Ft |
| 02/23/2025 02/23/25 | Pending | -- | -- | -- |
| 01/14/2025 01/14/25 | Price Changed | $849,982 | -2.9% | $344 / Sq Ft |
| 11/19/2024 11/19/24 | Price Changed | $874,982 | -2.2% | $354 / Sq Ft |
| 10/25/2024 10/25/24 | For Sale | $894,982 | -- | $362 / Sq Ft |
Similar Homes in Melbourne Beach, FL
Source: Space Coast MLS (Space Coast Association of REALTORS®)
MLS Number: 1027987
- 231 5th Ave
- 1350 Atlantic St Unit 9
- 6650 S Highway A1a
- 5765 S Highway A1a
- 303 Surf Rd
- 1603 Atlantic St
- 217 Ash Ave
- 1700 Atlantic St Unit 12
- 1700 Atlantic St Unit 1
- 1700 Atlantic St Unit 7
- 405 4th Ave
- 410 Sixth Ave
- 1903 Cedar Ln
- 1805 Atlantic St Unit 112
- 204 Cherry Dr
- 402 Coral Ave
- 217 Cherry Dr
- 407 Driftwood Ave
- 2103 Redwood Ave
- 419 Ocean Ave Unit 102
