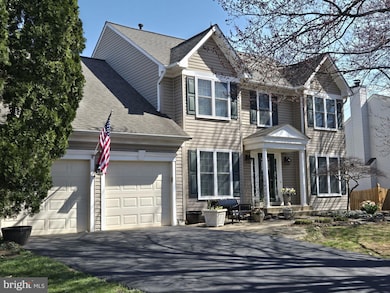
218 Foxborough Dr SW Leesburg, VA 20175
Estimated payment $5,707/month
Highlights
- Eat-In Gourmet Kitchen
- Open Floorplan
- Wood Flooring
- Loudoun County High School Rated A-
- Colonial Architecture
- Attic
About This Home
WELCOME HOME!!! This is your opportunity to own a beautiful home within walking distance to shops and restaurants in downtown Leesburg, Loudoun County High School, Catoctin Elementary School, the W&OD Trail, Foxridge Park and Ida Lee Park. The main level features hardwood and tile floors, an office/study/play room with french doors, Living and Dining room, renovated half bathroom, a gourmet kitchen with large island, granite counters and eating area. The oversized family room features a vaulted ceiling brick fireplace and beautiful shiplap accent wall. There is a mudroom connecting the kitchen to the garage. The upper level features 4 bedrooms including a primary suite with wood floors, a renovated bath featuring dual vanities, soaking tub and separate shower, and large walk in closet. There area 3 additional bedrooms and another renovated full bath. The basement is fully finished with access to the back yard, third full bath, large family room / movie room and several multi purpose rooms including a fifth “bedroom. There is a large finished laundry area in the basement; however, the laundry could be easily moved back to the mud room next to the kitchen if desired. New Water Heater (2025), New driveway (2021), All new windows and front door (2021). Primary and upper level hall baths updated in 2025. Home includes a generator that can run the furnace, electrical outlets in basement (including sump pump), main level outlet for refrigerator as well as upstairs bathroom so no need to worry about power during those occasional winter or summer storms!
Home Details
Home Type
- Single Family
Est. Annual Taxes
- $7,821
Year Built
- Built in 1995
Lot Details
- 10,019 Sq Ft Lot
- Property is in excellent condition
- Property is zoned LB:R4
HOA Fees
- $42 Monthly HOA Fees
Parking
- 2 Car Direct Access Garage
- Front Facing Garage
- Garage Door Opener
- Driveway
- On-Street Parking
Home Design
- Colonial Architecture
- Permanent Foundation
- Vinyl Siding
Interior Spaces
- Property has 3 Levels
- Open Floorplan
- Sound System
- Ceiling Fan
- Recessed Lighting
- 2 Fireplaces
- Brick Fireplace
- Family Room Off Kitchen
- Formal Dining Room
- Attic
- Finished Basement
Kitchen
- Eat-In Gourmet Kitchen
- Breakfast Area or Nook
- Electric Oven or Range
- Built-In Microwave
- Extra Refrigerator or Freezer
- Dishwasher
- Kitchen Island
- Disposal
Flooring
- Wood
- Carpet
- Ceramic Tile
- Luxury Vinyl Plank Tile
Bedrooms and Bathrooms
- 4 Bedrooms
- Soaking Tub
- Walk-in Shower
Laundry
- Dryer
- Washer
Schools
- Catoctin Elementary School
- J.Lumpton Simpson Middle School
- Loudoun County High School
Utilities
- Forced Air Heating and Cooling System
- Humidifier
- Vented Exhaust Fan
- Natural Gas Water Heater
- Municipal Trash
Community Details
- Ashton Downs Subdivision
Listing and Financial Details
- Coming Soon on 5/7/25
- Assessor Parcel Number 271405440000
Map
Home Values in the Area
Average Home Value in this Area
Tax History
| Year | Tax Paid | Tax Assessment Tax Assessment Total Assessment is a certain percentage of the fair market value that is determined by local assessors to be the total taxable value of land and additions on the property. | Land | Improvement |
|---|---|---|---|---|
| 2024 | $6,490 | $750,320 | $239,500 | $510,820 |
| 2023 | $5,931 | $677,860 | $224,500 | $453,360 |
| 2022 | $5,861 | $658,520 | $199,500 | $459,020 |
| 2021 | $5,965 | $608,630 | $199,800 | $408,830 |
| 2020 | $5,319 | $513,870 | $179,800 | $334,070 |
| 2019 | $5,208 | $498,330 | $179,800 | $318,530 |
| 2018 | $5,139 | $473,610 | $149,800 | $323,810 |
| 2017 | $5,063 | $450,040 | $149,800 | $300,240 |
| 2016 | $4,950 | $432,310 | $0 | $0 |
| 2015 | $864 | $322,490 | $0 | $322,490 |
| 2014 | $798 | $286,020 | $0 | $286,020 |
Deed History
| Date | Type | Sale Price | Title Company |
|---|---|---|---|
| Deed | $228,000 | -- | |
| Deed | $214,950 | -- |
Mortgage History
| Date | Status | Loan Amount | Loan Type |
|---|---|---|---|
| Open | $260,000 | Stand Alone Refi Refinance Of Original Loan | |
| Closed | $100,000 | Credit Line Revolving | |
| Closed | $100,000 | Credit Line Revolving | |
| Closed | $249,000 | New Conventional | |
| Closed | $100,000 | Credit Line Revolving | |
| Closed | $182,400 | New Conventional | |
| Previous Owner | $203,150 | No Value Available |
Similar Homes in Leesburg, VA
Source: Bright MLS
MLS Number: VALO2091906
APN: 271-40-5440
- 220 Ashton Dr SW
- 207 Ashton Dr SW
- 310 Wingate Place SW
- 3 Wilson Ave NW
- 106.5 Wilson Ave NW
- 0 Wilson Ave NW
- 209 Belmont Dr SW
- 36 Phillips Dr NW
- 227 W Market St
- 317 Ayrlee Ave NW
- 113 Belmont Dr SW
- 726 Icelandic Place SW
- 315 Riding Trail Ct NW
- 403 Old Waterford Rd NW
- 405 Old Waterford Rd NW
- 213 Lake View Way NW
- 107 Wirt St NW
- 721 Donaldson Ln SW
- 427 S King St
- 2 Stationmaster St SE Unit 202

