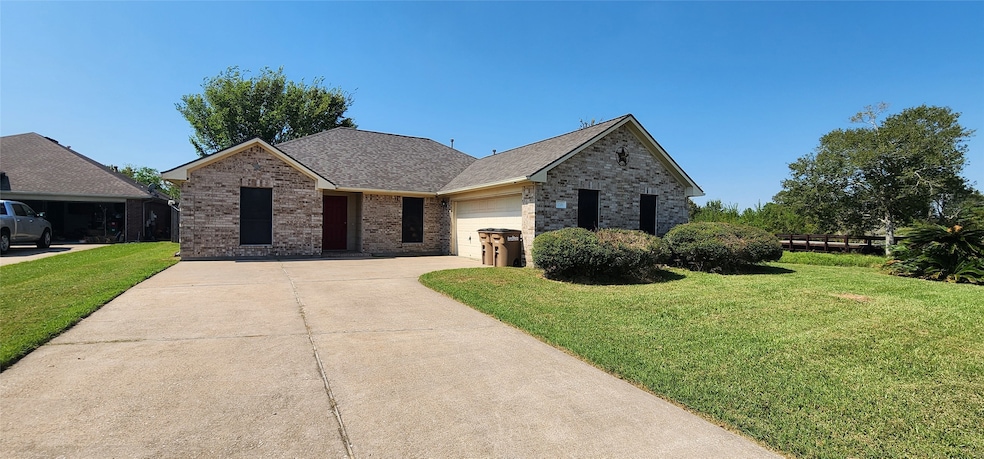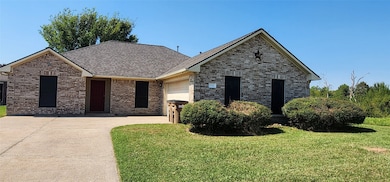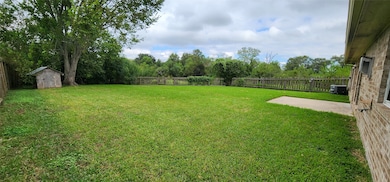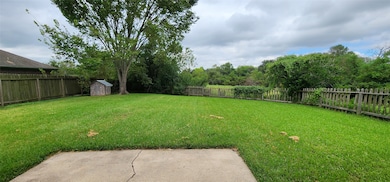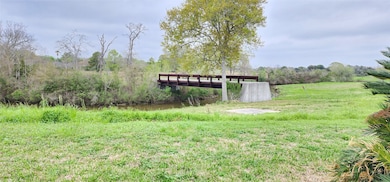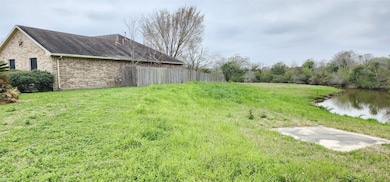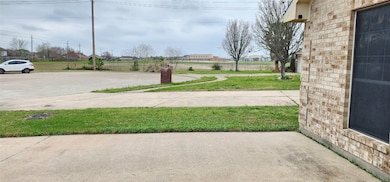
218 Jordy Ln Dickinson, TX 77539
Outlying Texas City NeighborhoodEstimated payment $2,053/month
Highlights
- Traditional Architecture
- Central Heating and Cooling System
- 1-Story Property
- 2 Car Attached Garage
About This Home
Welcome to your future home nestled in the heart of Dickinson! This charming 3-bedroom, 2-bathroom, 2-car garage gem is situated on a peaceful cul-de-sac, providing a serene and private living environment. Located on Gum Bayou, you'll enjoy the tranquility of nature right at your doorstep. Rest easy knowing that this home stood strong during Hurricane Harvey, with no history of flooding, offering you peace of mind and security. The open and spacious floor plan welcomes you into a warm and inviting atmosphere, perfect for creating lasting memories with family and friends. This home offers all new flooring throughout, new kitchen & bath cabinets & countertops, paint & D/W. Schedule a showing today and discover the potential that awaits you in this welcoming and resilient residence. New Roof with transferrable warranty.
Home Details
Home Type
- Single Family
Est. Annual Taxes
- $6,619
Year Built
- Built in 2002
Lot Details
- 8,139 Sq Ft Lot
HOA Fees
- $8 Monthly HOA Fees
Parking
- 2 Car Attached Garage
Home Design
- Traditional Architecture
- Brick Exterior Construction
- Slab Foundation
- Composition Roof
Interior Spaces
- 1,622 Sq Ft Home
- 1-Story Property
Kitchen
- Dishwasher
- Disposal
Bedrooms and Bathrooms
- 3 Bedrooms
- 2 Full Bathrooms
Schools
- San Leon Elementary School
- John And Shamarion Barber Middle School
- Dickinson High School
Utilities
- Central Heating and Cooling System
- Heating System Uses Gas
Community Details
- Green Isle HOA
- Green Isle Sub Ph Ii 2002 Subdivision
Map
Home Values in the Area
Average Home Value in this Area
Tax History
| Year | Tax Paid | Tax Assessment Tax Assessment Total Assessment is a certain percentage of the fair market value that is determined by local assessors to be the total taxable value of land and additions on the property. | Land | Improvement |
|---|---|---|---|---|
| 2023 | $6,499 | $274,410 | $19,940 | $254,470 |
| 2022 | $6,242 | $253,580 | $19,940 | $233,640 |
| 2021 | $6,508 | $245,570 | $19,940 | $225,630 |
| 2020 | $5,206 | $190,310 | $19,940 | $170,370 |
| 2019 | $5,194 | $182,380 | $19,840 | $162,540 |
| 2018 | $3,597 | $127,480 | $19,840 | $107,640 |
| 2017 | $4,443 | $154,410 | $19,840 | $134,570 |
| 2016 | $4,443 | $154,410 | $19,840 | $134,570 |
| 2015 | $3,999 | $137,020 | $19,840 | $117,180 |
| 2014 | $3,473 | $118,120 | $19,840 | $98,280 |
Property History
| Date | Event | Price | Change | Sq Ft Price |
|---|---|---|---|---|
| 04/21/2025 04/21/25 | Price Changed | $267,500 | +0.8% | $165 / Sq Ft |
| 04/20/2025 04/20/25 | Price Changed | $265,500 | 0.0% | $164 / Sq Ft |
| 04/20/2025 04/20/25 | For Sale | $265,500 | +8.4% | $164 / Sq Ft |
| 02/22/2025 02/22/25 | Off Market | -- | -- | -- |
| 01/20/2025 01/20/25 | Price Changed | $245,000 | -3.9% | $151 / Sq Ft |
| 10/15/2024 10/15/24 | For Sale | $255,000 | 0.0% | $157 / Sq Ft |
| 09/01/2021 09/01/21 | Rented | $1,700 | -5.6% | -- |
| 08/02/2021 08/02/21 | Under Contract | -- | -- | -- |
| 06/24/2021 06/24/21 | For Rent | $1,800 | -- | -- |
Deed History
| Date | Type | Sale Price | Title Company |
|---|---|---|---|
| Warranty Deed | -- | First American Title |
Mortgage History
| Date | Status | Loan Amount | Loan Type |
|---|---|---|---|
| Open | $77,200 | New Conventional | |
| Closed | $99,950 | Purchase Money Mortgage | |
| Closed | $12,450 | No Value Available |
Similar Homes in Dickinson, TX
Source: Houston Association of REALTORS®
MLS Number: 41510615
APN: 3693-0001-0031-000
- 226 Dani Ln
- 154 Green Isle Ave
- 4021 Briar Hollow Dr
- 4017 Briar Hollow Dr
- 4029 Briar Hollow Dr
- 5309 Bramble Ln
- 4027 Briarglen Dr
- 4203 Scenic Dr
- 4031 Briarglen Dr
- 4004 Briarglen Dr
- 4112 Leslie's Way
- 4116 Leslies Way
- 5322 W Bayou Maison Cir
- 4420 Scenic Dr
- 5319 Decatur Ct
- 4205 Leslie's Way
- 4210 Leslie's Way
- 5318 Decatur Ct
- 5707 Windmill Ln
- 5023 Briarbrook Dr
