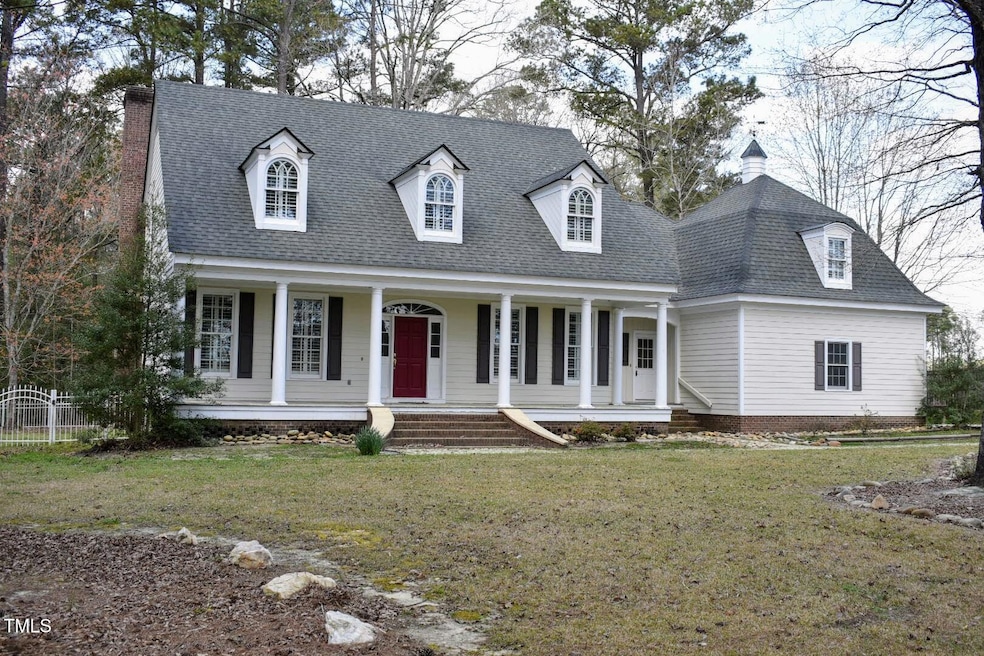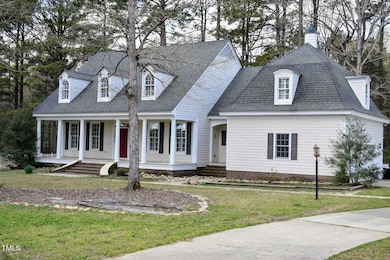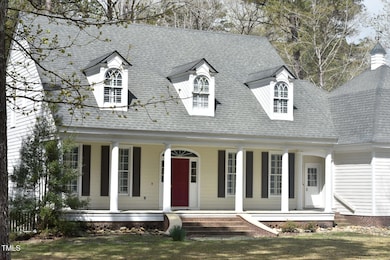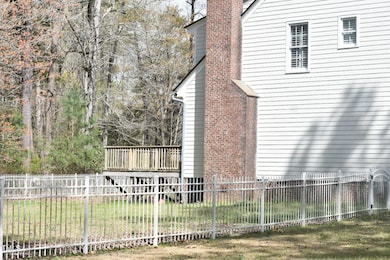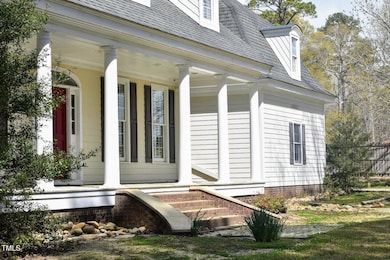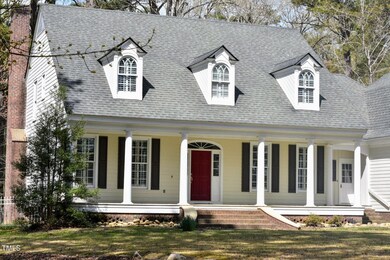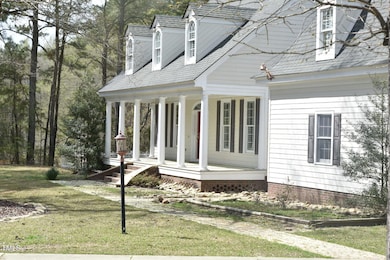
218 Keith Hills Rd Lillington, NC 27546
Estimated payment $3,223/month
Highlights
- On Golf Course
- Cape Cod Architecture
- Deck
- Lake View
- Clubhouse
- Partially Wooded Lot
About This Home
Absolutely stunning home in prestigious Keith Hills! Great views of the golf course. Inviting front porch! Hardwoods, crown molding, central vacuum, plantation shutters, formal dining and living rooms. 1st floor master bedroom and bath suite, huge windows bring in tons of natural light, bonus/flex room, home with 2 lots. The home has a new roof 9/2024. House includes plantation shutters and a Generac Home Generator. Wood eating insect damage and water damage exist, and have not been replaced. Will share home inspection report and GC repair estimate upon request. The listing real estate professional is related to the owner/seller.
Home Details
Home Type
- Single Family
Est. Annual Taxes
- $3,170
Year Built
- Built in 1997
Lot Details
- 1.1 Acre Lot
- Property fronts a private road
- On Golf Course
- East Facing Home
- Fenced Yard
- Fenced
- Partially Wooded Lot
- Landscaped with Trees
- Back and Front Yard
Parking
- 2 Car Attached Garage
- Side Facing Garage
- 1 Open Parking Space
Property Views
- Lake
- Golf Course
Home Design
- Cape Cod Architecture
- Fixer Upper
- Permanent Foundation
- Asphalt Roof
Interior Spaces
- 3,327 Sq Ft Home
- 2-Story Property
- Central Vacuum
- Bookcases
- Crown Molding
- High Ceiling
- Ceiling Fan
- Recessed Lighting
- Fireplace With Glass Doors
- Gas Log Fireplace
- Entrance Foyer
- Family Room
- Living Room with Fireplace
- Dining Room
- Bonus Room
- Storage
- Pull Down Stairs to Attic
Kitchen
- Eat-In Kitchen
- Built-In Electric Oven
- Built-In Electric Range
- Microwave
- Ice Maker
- Dishwasher
Flooring
- Wood
- Carpet
- Ceramic Tile
Bedrooms and Bathrooms
- 4 Bedrooms
- Primary Bedroom on Main
- Walk-In Closet
- Primary bathroom on main floor
- Double Vanity
- Soaking Tub
- Shower Only
Laundry
- Laundry Room
- Laundry on main level
- Sink Near Laundry
- Washer and Electric Dryer Hookup
Accessible Home Design
- Handicap Accessible
- Standby Generator
Outdoor Features
- Deck
- Front Porch
Location
- Property is near a golf course
Schools
- Buies Creek Elementary School
- Harnett Central Middle School
- Harnett Central High School
Utilities
- Forced Air Heating and Cooling System
- Power Generator
- Electric Water Heater
- Satellite Dish
- Cable TV Available
Listing and Financial Details
- Assessor Parcel Number 110579
Community Details
Overview
- No Home Owners Association
- Keith Hills Subdivision
Amenities
- Clubhouse
Recreation
- Golf Course Community
Map
Home Values in the Area
Average Home Value in this Area
Tax History
| Year | Tax Paid | Tax Assessment Tax Assessment Total Assessment is a certain percentage of the fair market value that is determined by local assessors to be the total taxable value of land and additions on the property. | Land | Improvement |
|---|---|---|---|---|
| 2024 | $2,999 | $421,638 | $0 | $0 |
| 2023 | $3,362 | $421,638 | $0 | $0 |
| 2022 | $3,362 | $421,638 | $0 | $0 |
| 2021 | $3,362 | $385,500 | $0 | $0 |
| 2020 | $3,362 | $385,500 | $0 | $0 |
| 2019 | $3,347 | $385,500 | $0 | $0 |
| 2018 | $3,347 | $385,500 | $0 | $0 |
| 2017 | $3,347 | $385,500 | $0 | $0 |
| 2016 | $3,366 | $387,760 | $0 | $0 |
| 2015 | -- | $387,760 | $0 | $0 |
| 2014 | -- | $387,760 | $0 | $0 |
Property History
| Date | Event | Price | Change | Sq Ft Price |
|---|---|---|---|---|
| 04/04/2025 04/04/25 | For Sale | $530,000 | -- | $159 / Sq Ft |
Deed History
| Date | Type | Sale Price | Title Company |
|---|---|---|---|
| Warranty Deed | $410,000 | -- |
Mortgage History
| Date | Status | Loan Amount | Loan Type |
|---|---|---|---|
| Open | $375,000 | Reverse Mortgage Home Equity Conversion Mortgage | |
| Previous Owner | $150,000 | New Conventional |
Similar Homes in Lillington, NC
Source: Doorify MLS
MLS Number: 10086956
APN: 110579 0149
- 90 Brandon Dr
- 212 Lynch Ave
- 1203 Keith Hills Rd
- 1663 Keith Hills Rd
- 0 Us 421 Hwy S Unit 100481973
- 156 Camel Crazies Place Unit 35
- 128 Highland Dr
- 124 Camel Crazies Place Unit 43
- 93 Camel Crazies Place
- 794 Main St
- 40 Thunder Valley Ct
- 123 Ariel St
- 247 Anna St
- 25 Vistas Ct
- 70 Ariel St
- 23 Frost Meadow Way
- 23 Frost Meadow Way Unit Lot112
- 11 Treasure Dr
- 22 Whistling Way
- 22 Whistling Way Unit Holly Farmhouse
