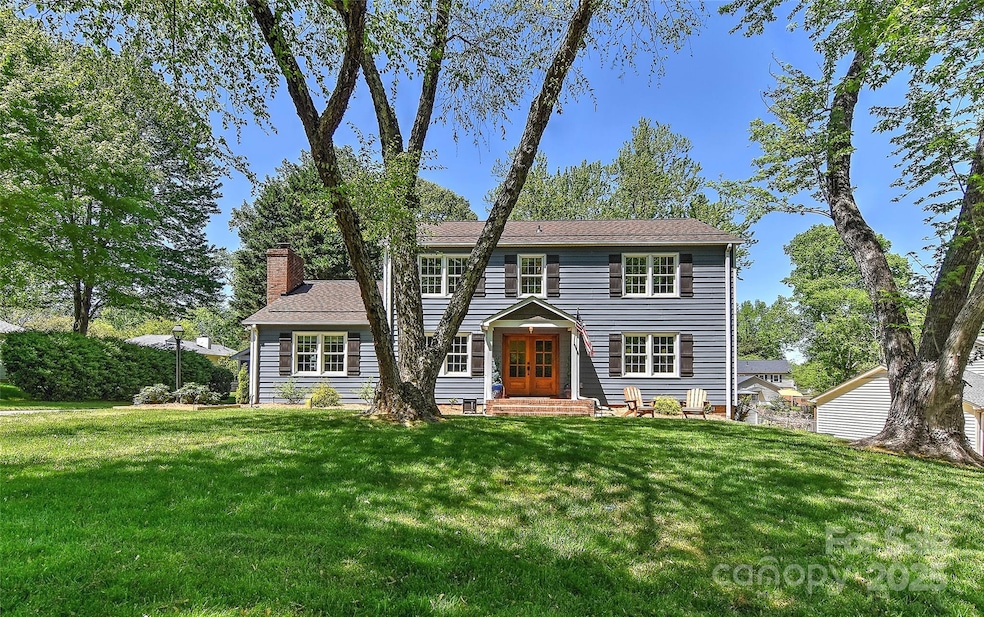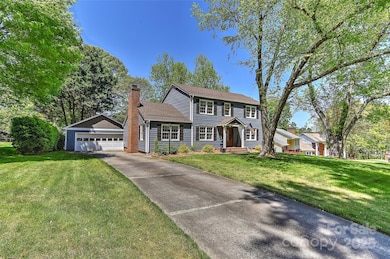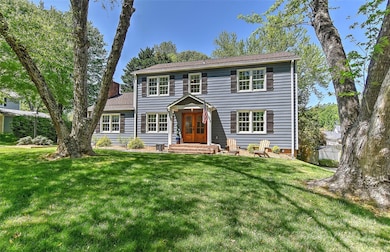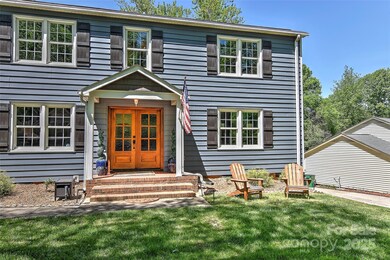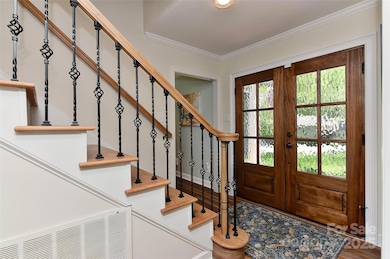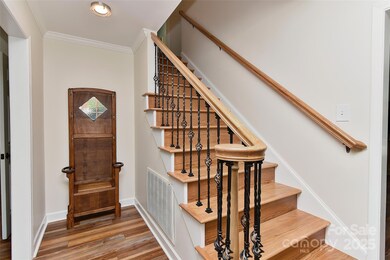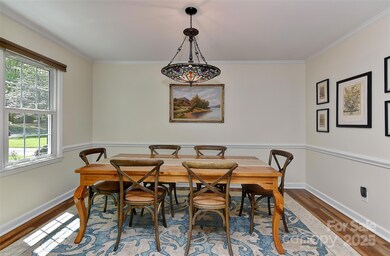
218 Kimrod Ln Charlotte, NC 28270
Sardis Forest NeighborhoodEstimated payment $4,491/month
Highlights
- Open Floorplan
- Deck
- 2 Car Detached Garage
- East Mecklenburg High Rated A-
- Traditional Architecture
- Enclosed Glass Porch
About This Home
Gorgeous home with a new roof and abundant natural light. The entrance opens to a Large dining and living room which could be a lovely office. The kitchen has new fixtures, quartz countertops and stainless appliances. It flows to a large den w/ gas logs. The main floor bedroom is large enough for a king bed and a full bath is also on the main. Enjoy the three season sunroom which overlooks the lush, fully fenced back yard. The oversized garage w/work space, and attic is a few steps away. The new luxury vinyl flows upstairs to three other bedrooms and two more full baths with new fixtures & countertops. This spectacular home is ready for you to move right in! Some furniture may be available for sale.The dining room chandelier does not convey.
Listing Agent
Berkshire Hathaway HomeServices Carolinas Realty Brokerage Email: terri.coggin@bhhscarolinas.com License #69976

Home Details
Home Type
- Single Family
Est. Annual Taxes
- $3,727
Year Built
- Built in 1972
Lot Details
- Wood Fence
- Back Yard Fenced
- Level Lot
- Additional Parcels
- Property is zoned N1-A, R-3
Parking
- 2 Car Detached Garage
- Workshop in Garage
- Front Facing Garage
Home Design
- Traditional Architecture
- Vinyl Siding
Interior Spaces
- 2-Story Property
- Open Floorplan
- French Doors
- Family Room with Fireplace
- Crawl Space
- Home Security System
Kitchen
- Gas Range
- Microwave
- Dishwasher
Flooring
- Tile
- Vinyl
Bedrooms and Bathrooms
- 3 Full Bathrooms
Laundry
- Laundry Room
- Dryer
- Washer
Outdoor Features
- Deck
- Shed
- Enclosed Glass Porch
Utilities
- Central Air
- Heating System Uses Natural Gas
- Gas Water Heater
- Cable TV Available
Community Details
- Heritage Woods Subdivision
Listing and Financial Details
- Assessor Parcel Number 213-098-32
- Tax Block 27386-188
Map
Home Values in the Area
Average Home Value in this Area
Tax History
| Year | Tax Paid | Tax Assessment Tax Assessment Total Assessment is a certain percentage of the fair market value that is determined by local assessors to be the total taxable value of land and additions on the property. | Land | Improvement |
|---|---|---|---|---|
| 2023 | $3,727 | $471,900 | $125,000 | $346,900 |
| 2022 | $3,177 | $316,200 | $85,000 | $231,200 |
| 2021 | $3,166 | $316,200 | $85,000 | $231,200 |
| 2020 | $3,158 | $316,200 | $85,000 | $231,200 |
| 2019 | $3,143 | $316,200 | $85,000 | $231,200 |
| 2018 | $2,919 | $216,900 | $50,000 | $166,900 |
| 2017 | $2,871 | $216,900 | $50,000 | $166,900 |
| 2016 | -- | $216,900 | $50,000 | $166,900 |
| 2015 | $2,850 | $216,900 | $50,000 | $166,900 |
| 2014 | -- | $216,900 | $50,000 | $166,900 |
Property History
| Date | Event | Price | Change | Sq Ft Price |
|---|---|---|---|---|
| 04/17/2025 04/17/25 | For Sale | $749,000 | +159.2% | $317 / Sq Ft |
| 10/17/2019 10/17/19 | Sold | $289,000 | 0.0% | $122 / Sq Ft |
| 10/11/2019 10/11/19 | Pending | -- | -- | -- |
| 10/04/2019 10/04/19 | Off Market | $289,000 | -- | -- |
| 09/14/2019 09/14/19 | Pending | -- | -- | -- |
| 09/13/2019 09/13/19 | For Sale | $300,000 | -- | $127 / Sq Ft |
Deed History
| Date | Type | Sale Price | Title Company |
|---|---|---|---|
| Warranty Deed | $289,000 | None Available | |
| Warranty Deed | $182,000 | None Available | |
| Deed | -- | -- |
Mortgage History
| Date | Status | Loan Amount | Loan Type |
|---|---|---|---|
| Open | $274,550 | New Conventional |
Similar Homes in Charlotte, NC
Source: Canopy MLS (Canopy Realtor® Association)
MLS Number: 4246775
APN: 213-098-32
- 8142 Cliffside Dr
- 100 Chadmore Dr
- 8025 Cliffside Dr
- 437 Chadmore Dr
- 7801 Snowden Ln
- 7815 Blue Ridge Cir
- 7321 Harrisonwoods Place
- 340 Sardis Rd N
- 123 Old Bell Rd
- 7529 Cornwallis Ln
- 7324 Leharne Dr
- 101 N Brackenbury Ln Unit 26
- 201 N Brackenbury Ln
- 7514 Pewter Ln
- 100 N Brackenbury Ln Unit 1
- 8433 Rittenhouse Cir
- 301 Dollar Cir
- 2320 Christensens Ct
- 6737 Harrison Rd
- 7215 Kilcullen Dr
