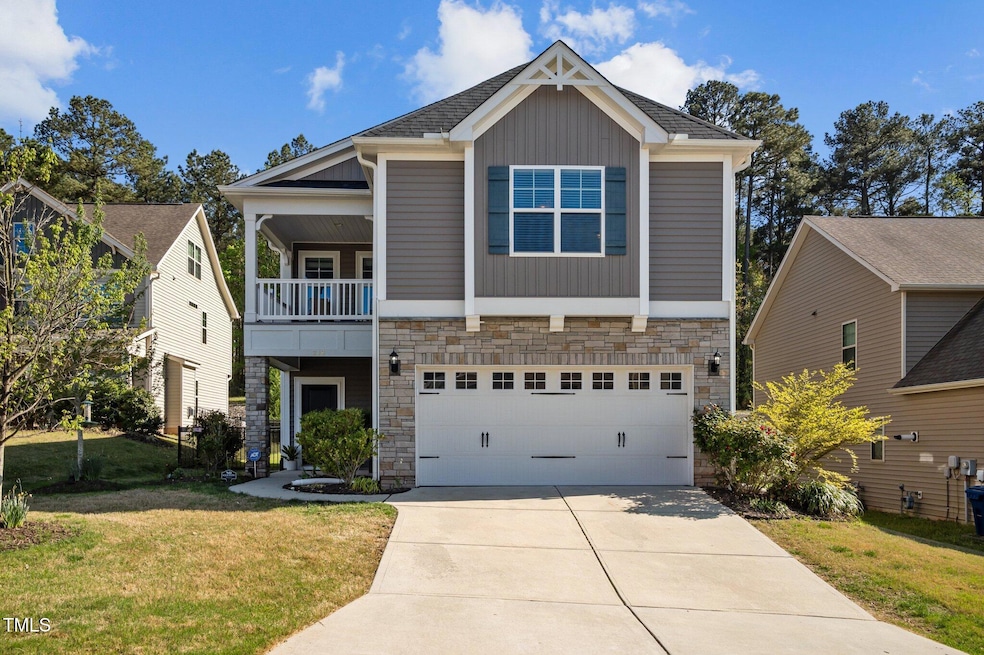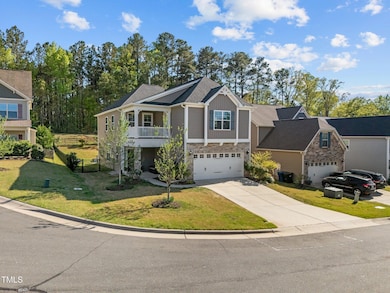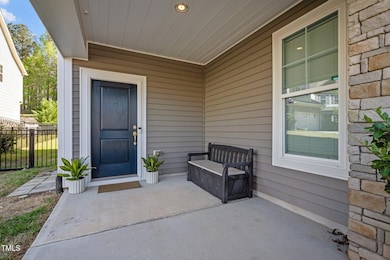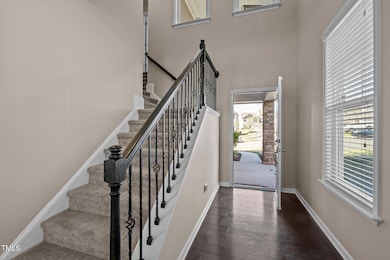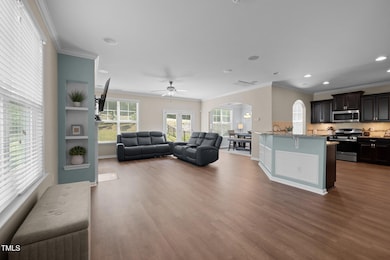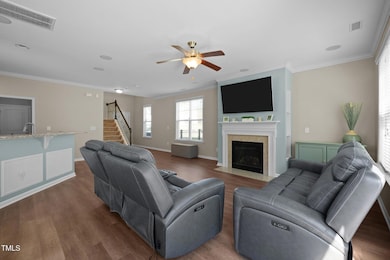
218 Maple Walk St Durham, NC 27703
Estimated payment $3,337/month
Highlights
- Open Floorplan
- Loft
- Granite Countertops
- Craftsman Architecture
- High Ceiling
- Community Pool
About This Home
Beautiful 3BR, 2.5 BA adjacent to cul-de-sac in Rustica Oaks! Office on main, gas fireplace, coffered ceiling in dining room. Loft, primary bedroom w/balcony, dual closets, sitting area, garden tub, laundry room connecting to 2nd closet! 2 linen closets! Ceramic tile in bathrooms, engineered hardwoods in main. Granite counters, gas range, tankless water heater. Crown molding downstairs & primary BR, surround sound, HVAC Trane Unit installed 2025, Patio, Fenced yard, 2-car garage, french drain. Google Fiber, New LVP flooring, Fresh paint throughout interior! Pool Community! Convenient to 40/540/85/70 **New photos of LVP on main floor will be ready by Friday 4/18
Open House Schedule
-
Sunday, April 27, 20251:00 to 3:00 pm4/27/2025 1:00:00 PM +00:004/27/2025 3:00:00 PM +00:00Add to Calendar
Home Details
Home Type
- Single Family
Est. Annual Taxes
- $4,162
Year Built
- Built in 2016
Lot Details
- 7,405 Sq Ft Lot
- Cleared Lot
- Back Yard Fenced
HOA Fees
- $60 Monthly HOA Fees
Parking
- 2 Car Attached Garage
- Private Driveway
- 4 Open Parking Spaces
Home Design
- Craftsman Architecture
- Transitional Architecture
- Brick or Stone Mason
- Slab Foundation
- Asphalt Roof
- Vinyl Siding
- Stone
Interior Spaces
- 2,533 Sq Ft Home
- 2-Story Property
- Open Floorplan
- Sound System
- Bookcases
- Crown Molding
- Coffered Ceiling
- Smooth Ceilings
- High Ceiling
- Ceiling Fan
- Recessed Lighting
- Gas Fireplace
- Entrance Foyer
- Family Room with Fireplace
- Breakfast Room
- Dining Room
- Home Office
- Loft
- Pull Down Stairs to Attic
- Fire and Smoke Detector
Kitchen
- Oven
- Gas Range
- Dishwasher
- Stainless Steel Appliances
- Granite Countertops
- Disposal
Flooring
- Carpet
- Ceramic Tile
- Luxury Vinyl Tile
Bedrooms and Bathrooms
- 3 Bedrooms
- Dual Closets
- Walk-In Closet
- Double Vanity
- Private Water Closet
- Bathtub with Shower
Laundry
- Laundry Room
- Laundry on upper level
- Electric Dryer Hookup
Outdoor Features
- Balcony
- Covered patio or porch
Schools
- Harris Elementary School
- Lowes Grove Middle School
- Hillside High School
Utilities
- Forced Air Heating and Cooling System
- Heating System Uses Natural Gas
- Natural Gas Connected
- Tankless Water Heater
Listing and Financial Details
- Assessor Parcel Number 0739-69-6761
Community Details
Overview
- Association fees include insurance, storm water maintenance
- Towne Properties Association, Phone Number (984) 220-8698
- Built by Mungo Homes
- Rustica Oaks Subdivision
Recreation
- Community Playground
- Community Pool
Map
Home Values in the Area
Average Home Value in this Area
Tax History
| Year | Tax Paid | Tax Assessment Tax Assessment Total Assessment is a certain percentage of the fair market value that is determined by local assessors to be the total taxable value of land and additions on the property. | Land | Improvement |
|---|---|---|---|---|
| 2024 | $4,162 | $298,395 | $58,450 | $239,945 |
| 2023 | $3,909 | $298,395 | $58,450 | $239,945 |
| 2022 | $3,819 | $298,395 | $58,450 | $239,945 |
| 2021 | $3,801 | $298,395 | $58,450 | $239,945 |
| 2020 | $3,712 | $298,395 | $58,450 | $239,945 |
| 2019 | $3,712 | $298,395 | $58,450 | $239,945 |
| 2018 | $3,492 | $236,973 | $20,457 | $216,516 |
| 2017 | $3,191 | $236,973 | $20,457 | $216,516 |
| 2016 | $266 | $40,915 | $40,915 | $0 |
Property History
| Date | Event | Price | Change | Sq Ft Price |
|---|---|---|---|---|
| 04/11/2025 04/11/25 | For Sale | $524,900 | -- | $207 / Sq Ft |
Deed History
| Date | Type | Sale Price | Title Company |
|---|---|---|---|
| Warranty Deed | $278,500 | -- |
Mortgage History
| Date | Status | Loan Amount | Loan Type |
|---|---|---|---|
| Open | $222,401 | New Conventional |
Similar Homes in Durham, NC
Source: Doorify MLS
MLS Number: 10088662
APN: 217512
- 110 White Burley Ct
- 104 Lowe Wood Ct
- 2013 Magnolia Tree Ln
- 219 Zante Currant Rd
- 217 Zante Currant Rd
- 2217 Magnolia Tree Ln
- 13 Moss Grove Ln
- 2 White Spruce Ct
- 30 Holly Berry Ln
- 15 White Spruce Ct
- 122 Torpoint Rd
- 112 Churment Ct
- 106 Churment Ct
- 3015 Cypress Lagoon Ct
- 3007 Cypress Lagoon Ct
- 1903 Edgerton Dr
- 2112 Eastwood Dr
- 1306 Ed Cook Rd
- 2458 S Alston Ave
- 101 Oakmont Ave
