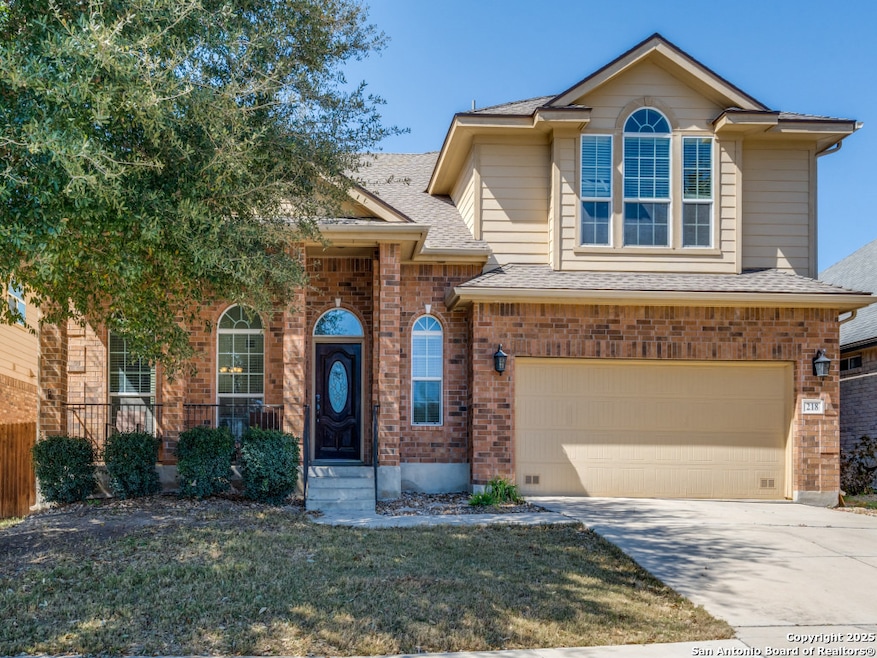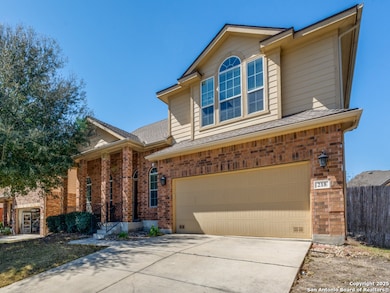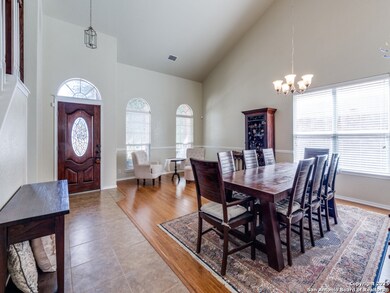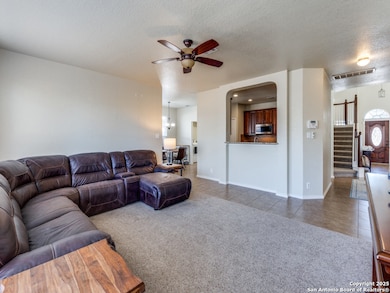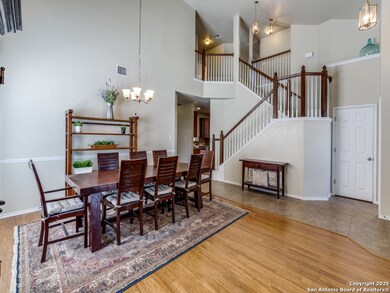
218 Mayflower Cibolo, TX 78108
Cibolo NeighborhoodEstimated payment $2,778/month
Highlights
- Game Room
- Covered patio or porch
- Eat-In Kitchen
- Dobie J High School Rated A-
- Walk-In Pantry
- Walk-In Closet
About This Home
Spacious open and beautiful 4 bed 3.5 bath in Cibolo. This community has a pool, playground , park and other amenities. Wood floors and ceramic tile on the first floor, you have a family room off the kitchen area for great entertaining . The kitchen has semicustom cabinets and granite countertops. Main bedroom is on the first floor with a large bath, tub shower separate and double vanity. Upstairs has 3 bedrooms and a large gameroom. Enjoy the back yard with a covered patio. Come make it your home!
Home Details
Home Type
- Single Family
Est. Annual Taxes
- $7,485
Year Built
- Built in 2012
Lot Details
- 6,708 Sq Ft Lot
- Fenced
HOA Fees
- $42 Monthly HOA Fees
Parking
- 2 Car Garage
Home Design
- Brick Exterior Construction
- Slab Foundation
- Composition Roof
- Masonry
Interior Spaces
- 3,004 Sq Ft Home
- Property has 2 Levels
- Ceiling Fan
- Window Treatments
- Combination Dining and Living Room
- Game Room
Kitchen
- Eat-In Kitchen
- Walk-In Pantry
Flooring
- Carpet
- Ceramic Tile
Bedrooms and Bathrooms
- 4 Bedrooms
- Walk-In Closet
Laundry
- Laundry on main level
- Washer Hookup
Outdoor Features
- Covered patio or porch
Schools
- Cibolovalley Elementary School
- Dobie J Middle School
- Byron Stee High School
Utilities
- Central Heating and Cooling System
- Sewer Holding Tank
- Cable TV Available
Listing and Financial Details
- Legal Lot and Block 5 / 5
- Assessor Parcel Number 1G1362100500500000
Community Details
Overview
- $200 HOA Transfer Fee
- Heights Of Cibolo Master Community Inc Association
- The Heights Of Cibolo Subdivision
- Mandatory home owners association
Recreation
- Park
Map
Home Values in the Area
Average Home Value in this Area
Tax History
| Year | Tax Paid | Tax Assessment Tax Assessment Total Assessment is a certain percentage of the fair market value that is determined by local assessors to be the total taxable value of land and additions on the property. | Land | Improvement |
|---|---|---|---|---|
| 2024 | -- | $383,352 | $41,366 | $341,986 |
| 2023 | $7,021 | $363,375 | $52,790 | $358,114 |
| 2022 | $7,109 | $330,341 | $48,823 | $350,762 |
| 2021 | $6,846 | $300,310 | $27,300 | $273,010 |
| 2020 | $6,036 | $262,940 | $27,300 | $235,640 |
| 2019 | $6,691 | $286,043 | $31,500 | $254,543 |
| 2018 | $6,315 | $272,523 | $28,770 | $243,753 |
| 2017 | $5,543 | $263,298 | $26,250 | $237,048 |
| 2016 | $5,931 | $257,607 | $29,400 | $228,207 |
| 2015 | $5,543 | $267,638 | $32,869 | $234,769 |
| 2014 | $6,016 | $276,934 | $22,680 | $254,254 |
Property History
| Date | Event | Price | Change | Sq Ft Price |
|---|---|---|---|---|
| 03/12/2025 03/12/25 | For Sale | $379,000 | +16.6% | $126 / Sq Ft |
| 12/28/2020 12/28/20 | Sold | -- | -- | -- |
| 11/25/2020 11/25/20 | Pending | -- | -- | -- |
| 11/24/2020 11/24/20 | For Sale | $325,000 | 0.0% | $108 / Sq Ft |
| 07/11/2017 07/11/17 | Rented | $2,000 | 0.0% | -- |
| 06/11/2017 06/11/17 | Under Contract | -- | -- | -- |
| 05/26/2017 05/26/17 | For Rent | $2,000 | 0.0% | -- |
| 08/08/2016 08/08/16 | Off Market | $2,000 | -- | -- |
| 05/25/2016 05/25/16 | Rented | $2,000 | 0.0% | -- |
| 05/01/2016 05/01/16 | For Rent | $2,000 | 0.0% | -- |
| 05/01/2016 05/01/16 | Rented | $2,000 | +5.3% | -- |
| 09/22/2014 09/22/14 | Rented | $1,900 | -5.0% | -- |
| 08/23/2014 08/23/14 | Under Contract | -- | -- | -- |
| 08/08/2014 08/08/14 | For Rent | $2,000 | -- | -- |
Deed History
| Date | Type | Sale Price | Title Company |
|---|---|---|---|
| Vendors Lien | -- | Alamo Title Company | |
| Deed | -- | None Listed On Document | |
| Warranty Deed | -- | Dhi Title | |
| Special Warranty Deed | -- | Commerce Title |
Mortgage History
| Date | Status | Loan Amount | Loan Type |
|---|---|---|---|
| Open | $326,340 | VA | |
| Previous Owner | $237,405 | New Conventional |
Similar Homes in Cibolo, TX
Source: San Antonio Board of REALTORS®
MLS Number: 1846940
APN: 1G1362-1005-00500-0-00
- 302 Park Heights
- 229 Kensington Dr
- 225 Kensington Dr
- 209 Sunset Heights
- 118 Sunset Heights
- 225 Landmark Run
- 506 Norwood Ct
- 230 Fernwood Dr
- 304 Kildare
- 108 Landmark Park
- 205 Landmark Haven
- 541 Saddle Hill
- 317 Saddle Spur
- 241 Holland Park
- 461 Cactus Flower
- 500 Saddle Pass
- 218 Holland Park
- 712 Morgan Run
- 216 Landmark Cove
- 536 Saddle Vista
