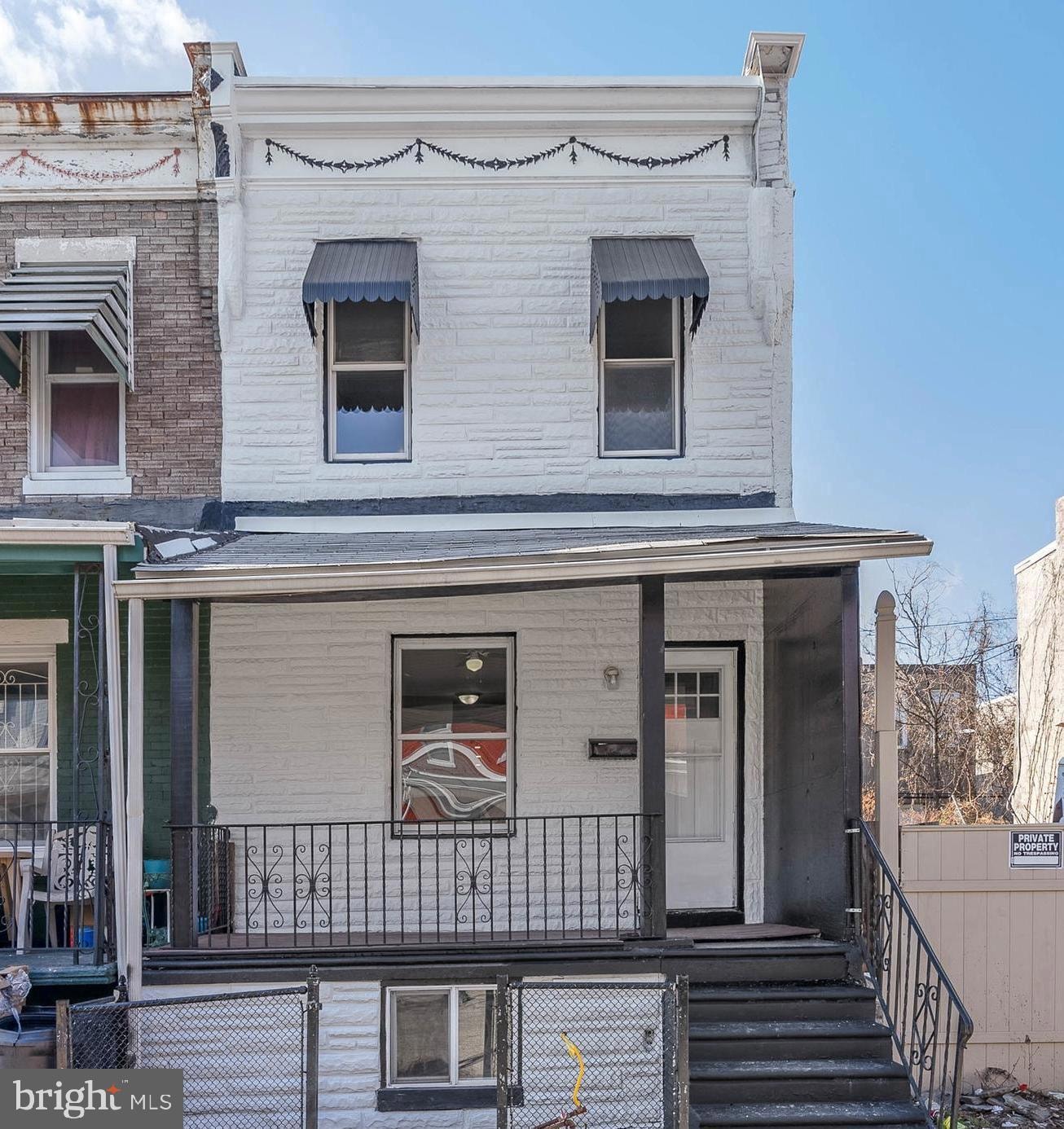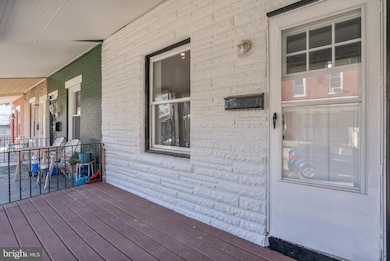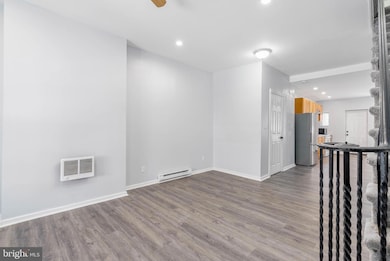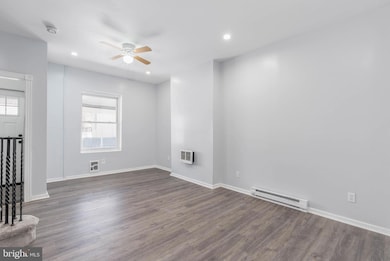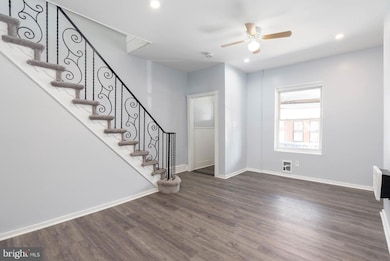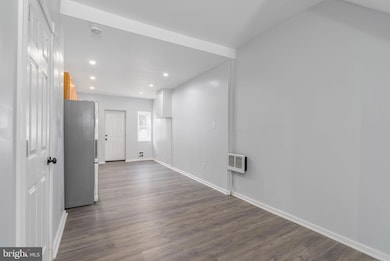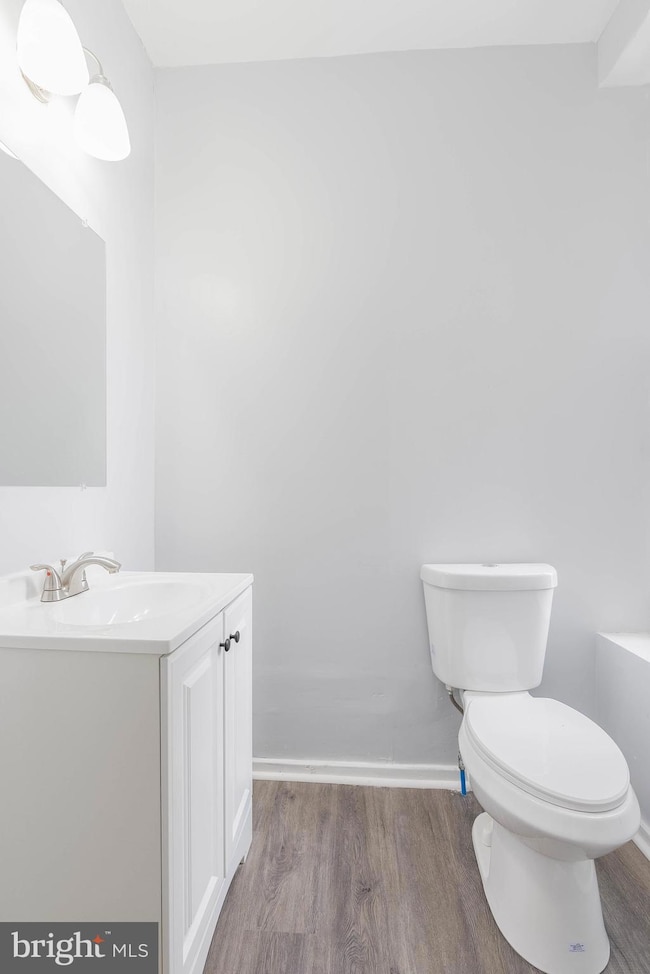
218 N Alden St Philadelphia, PA 19139
Haddington NeighborhoodEstimated payment $1,081/month
Highlights
- Straight Thru Architecture
- Electric Baseboard Heater
- 3-minute walk to Shepard Recreation Center
- No HOA
About This Home
Located in the heart of West Philadelphia’s Haddington neighborhood, 218 N Alden St is a charming 3-bedroom, 1.5-bath home offering 960 square feet of living space.
This recently updated property boasts a welcoming covered front porch, perfect for relaxing outdoors. Inside, the home features an open-concept layout, with updated vinyl plank flooring throughout the main living areas and fresh paint to complement the natural light.
The kitchen is spacious and functional, featuring wood cabinetry, granite countertops, and appliances, providing a great space for meal prep and dining. Upstairs, you'll find three generously sized bedrooms, all with ample natural light and closet space. The bathroom includes a bathtub and updated fixtures.
The home also offers an unfinished basement, providing additional storage or potential for future finishing. Step outside to a private fenced-in backyard, ideal for entertaining, gardening, or creating your own outdoor retreat.
218 North Alden Street is a nine minute walk from the MFL Frankford TC to 69th St TC at the 56th St Station - MFL stop.
This location is in the Haddington neighborhood in Philadelphia. Nearby parks include Haddington Park, Haddington Recreation Center and Carroll Park Playground.
Don’t miss out on this West Philadelphia gem!
Townhouse Details
Home Type
- Townhome
Est. Annual Taxes
- $1,265
Year Built
- Built in 1920
Lot Details
- 906 Sq Ft Lot
- Lot Dimensions are 15.00 x 63.00
Home Design
- Straight Thru Architecture
- Masonry
Interior Spaces
- 960 Sq Ft Home
- Property has 2 Levels
- Unfinished Basement
Bedrooms and Bathrooms
- 3 Main Level Bedrooms
Utilities
- Electric Baseboard Heater
- Electric Water Heater
Community Details
- No Home Owners Association
- Haddington Subdivision
Listing and Financial Details
- Tax Lot 40
- Assessor Parcel Number 042206900
Map
Home Values in the Area
Average Home Value in this Area
Tax History
| Year | Tax Paid | Tax Assessment Tax Assessment Total Assessment is a certain percentage of the fair market value that is determined by local assessors to be the total taxable value of land and additions on the property. | Land | Improvement |
|---|---|---|---|---|
| 2025 | $806 | $90,400 | $18,080 | $72,320 |
| 2024 | $806 | $90,400 | $18,080 | $72,320 |
| 2023 | $806 | $57,600 | $11,500 | $46,100 |
| 2022 | $674 | $57,600 | $11,500 | $46,100 |
| 2021 | $697 | $0 | $0 | $0 |
| 2020 | $697 | $49,800 | $7,470 | $42,330 |
| 2019 | $174 | $0 | $0 | $0 |
| 2018 | $209 | $0 | $0 | $0 |
| 2017 | $209 | $0 | $0 | $0 |
| 2016 | $172 | $0 | $0 | $0 |
| 2015 | $265 | $0 | $0 | $0 |
| 2014 | -- | $19,800 | $3,353 | $16,447 |
| 2012 | -- | $4,128 | $988 | $3,140 |
Property History
| Date | Event | Price | Change | Sq Ft Price |
|---|---|---|---|---|
| 04/18/2025 04/18/25 | Price Changed | $175,000 | 0.0% | $182 / Sq Ft |
| 04/17/2025 04/17/25 | Price Changed | $1,650 | 0.0% | $2 / Sq Ft |
| 04/07/2025 04/07/25 | Price Changed | $182,000 | 0.0% | $190 / Sq Ft |
| 04/04/2025 04/04/25 | For Rent | $1,700 | 0.0% | -- |
| 03/19/2025 03/19/25 | Price Changed | $185,000 | -5.1% | $193 / Sq Ft |
| 03/07/2025 03/07/25 | Price Changed | $195,000 | -2.5% | $203 / Sq Ft |
| 02/12/2025 02/12/25 | For Sale | $200,000 | +141.0% | $208 / Sq Ft |
| 12/19/2024 12/19/24 | Sold | $83,000 | -30.3% | $86 / Sq Ft |
| 10/31/2024 10/31/24 | Price Changed | $119,000 | -4.8% | $124 / Sq Ft |
| 10/08/2024 10/08/24 | Price Changed | $125,000 | -10.7% | $130 / Sq Ft |
| 07/22/2024 07/22/24 | For Sale | $140,000 | +1117.4% | $146 / Sq Ft |
| 06/28/2013 06/28/13 | Sold | $11,500 | +16.2% | $12 / Sq Ft |
| 06/13/2013 06/13/13 | Pending | -- | -- | -- |
| 05/14/2013 05/14/13 | For Sale | $9,900 | -- | $10 / Sq Ft |
Deed History
| Date | Type | Sale Price | Title Company |
|---|---|---|---|
| Deed | $83,000 | None Listed On Document | |
| Deed | $13,000 | Assurance Abstract Corp | |
| Special Warranty Deed | $11,500 | None Available | |
| Deed | $34,700 | None Available | |
| Deed | $44,500 | None Available | |
| Sheriffs Deed | $5,000 | -- |
Mortgage History
| Date | Status | Loan Amount | Loan Type |
|---|---|---|---|
| Open | $131,250 | New Conventional | |
| Previous Owner | $50,000 | Stand Alone Refi Refinance Of Original Loan | |
| Previous Owner | $11,000 | New Conventional | |
| Previous Owner | $40,050 | Fannie Mae Freddie Mac |
Similar Homes in Philadelphia, PA
Source: Bright MLS
MLS Number: PAPH2445090
APN: 042206900
- 218 N Alden St
- 220 N Alden St
- 213 N Alden St
- 244 N Alden St
- 5722 Vine St
- 149 N 58th St
- 229 N Wanamaker St
- 212 N 58th St
- 206 N 58th St
- 5652 Cherry St
- 5711 Arch St
- 212 N Wanamaker St
- 218 N Wanamaker St
- 5650 Appletree St
- 219 N Hobart St
- 5622 Cherry St
- 5616 Cherry St
- 147 N Hobart St
- 5841 Race St
- 131 N Hobart St
