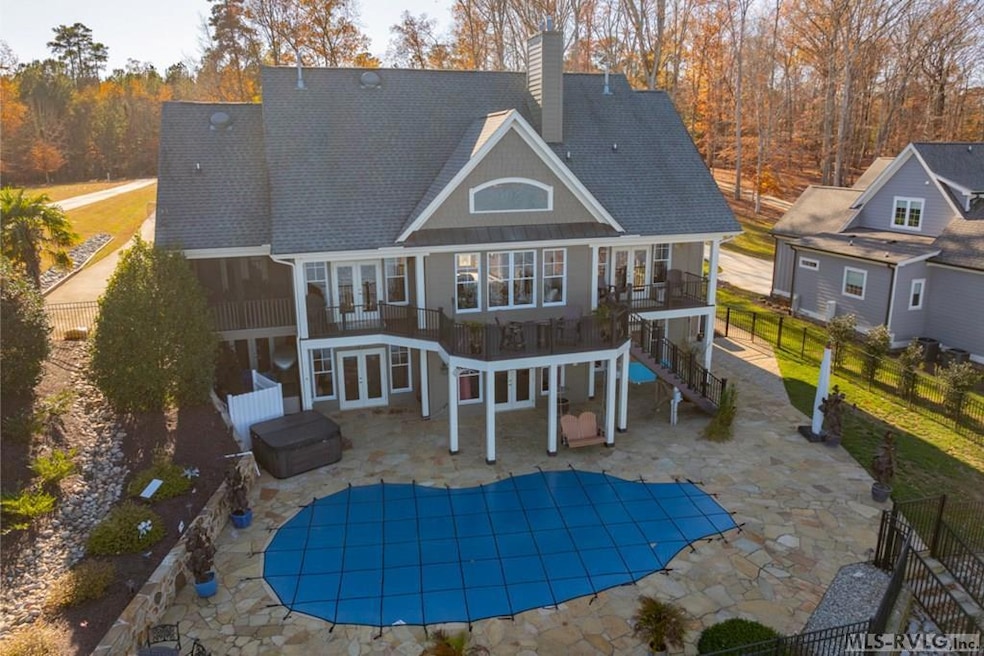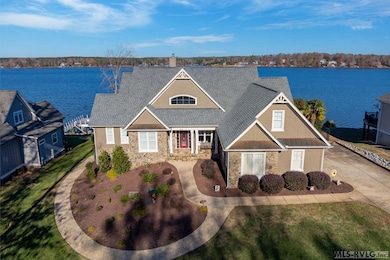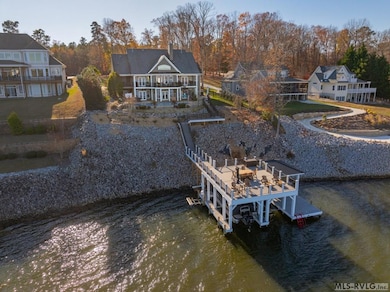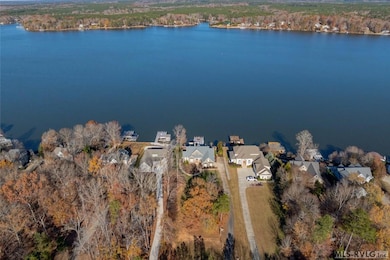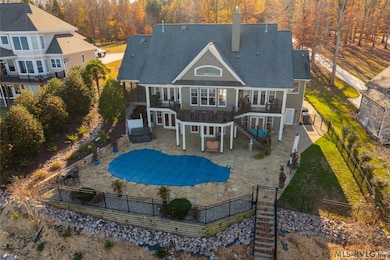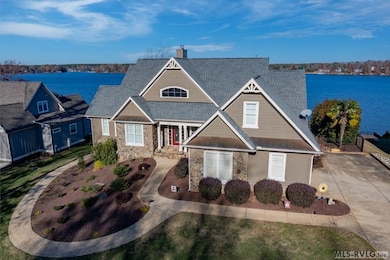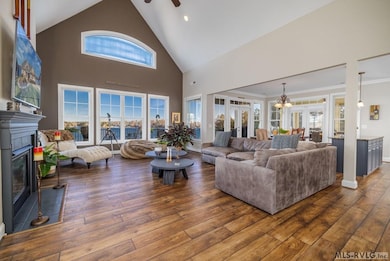
Estimated payment $12,498/month
Highlights
- Boathouse
- In Ground Pool
- Waterfront
- Jet Ski or Personal Watercraft Lift
- Lake View
- Deck
About This Home
Experience Life at Lake Gaston & Discover unparalleled lakeside living with this beautiful waterfront property in Olde Ferry Estates. Boasting miles of main lake views, this attractive 4,140 sqft home offers two levels of living space. Featuring 4 BR/4 BA, 2 undesignated rooms, this home is designed for both relaxation & entertaining. Key features: 2 Levels of Living Space, gas log fireplaces, built-ins, and upper flex room. Open Main Level: Multiple lakeside access points & screened porch. Entertaining Spaces: Lower-level family room with wet bar and private office. Outdoor Amenities: Walkout to a hardscaped patio, poolside entertaining area, double boathouse with jet ski lifts, sundeck, and 12' water depth. Recent updates include interior flooring, paint, & boathouse enhancements. Whether it's a personal getaway, full-time residence or investment – schedule your private tour!
Listing Agent
Coldwell Banker Advantage-Littleton Brokerage Phone: 2525862470 License #188018
Home Details
Home Type
- Single Family
Year Built
- Built in 2004
Lot Details
- 0.92 Acre Lot
- Waterfront
- Aluminum or Metal Fence
- Irrigation
HOA Fees
- $27 Monthly HOA Fees
Home Design
- Slab Foundation
- Composition Roof
- Cement Siding
- Stone
Interior Spaces
- 1.5-Story Property
- Cathedral Ceiling
- Insulated Windows
- Insulated Doors
- Entrance Foyer
- Family Room with Fireplace
- 2 Fireplaces
- Living Room with Fireplace
- Screened Porch
- Lake Views
Kitchen
- Gas Oven or Range
- Microwave
- Dishwasher
- Granite Countertops
Flooring
- Tile
- Luxury Vinyl Plank Tile
Bedrooms and Bathrooms
- 4 Bedrooms
- Primary Bedroom on Main
- Walk-In Closet
- 4 Full Bathrooms
Laundry
- Dryer
- Washer
Finished Basement
- Walk-Out Basement
- Basement Fills Entire Space Under The House
Home Security
- Home Security System
- Fire and Smoke Detector
Parking
- 2 Car Attached Garage
- Garage Door Opener
- Driveway
Pool
- In Ground Pool
- Spa
Outdoor Features
- Rip-Rap
- Jet Ski or Personal Watercraft Lift
- Boathouse
- Deck
- Patio
Schools
- Warren County Elementary School
- Warren County Middle School
- Warren County High School
Utilities
- Forced Air Zoned Heating and Cooling System
- Heating System Uses Natural Gas
- Heat Pump System
- Septic Tank
Community Details
- Https://Oldeferryestates.Com/ Association
- Olde Ferry Estates Subdivision
Listing and Financial Details
- Tax Lot 13
- Assessor Parcel Number 2081943772
Map
Home Values in the Area
Average Home Value in this Area
Property History
| Date | Event | Price | Change | Sq Ft Price |
|---|---|---|---|---|
| 04/18/2025 04/18/25 | For Sale | $1,895,000 | +103.8% | $458 / Sq Ft |
| 06/15/2020 06/15/20 | Sold | $929,700 | 0.0% | $225 / Sq Ft |
| 05/01/2020 05/01/20 | Pending | -- | -- | -- |
| 02/13/2020 02/13/20 | For Sale | $929,700 | -- | $225 / Sq Ft |
Similar Home in the area
Source: Roanoke Valley Lake Gaston Board of REALTORS®
MLS Number: 139306
- 218 N Robinson Dr
- 54 N Robinson Dr
- 286 Harbor Dr
- Lot 56 Harbor Dr
- Lot 2 Harbor Dr
- Lot 72 Landing Ct
- Lot 20 Barker Rd
- 135 Beechnut Rd
- 168 Turkey Run Rd
- 123 E Cardinal Dr
- TBD Stewart-Payne Ln
- Lot 36 Pleasant View Rd
- 107 N Pine Cove Ln
- 20 Moseley Dr
- 145 Lees Ct
- Lot 2 Nottoway Ct
- LOT 79C Tall Tree Dr
- 0 Occanecchi Trail Unit 138343
- 82 Occanecchi Trail
- 110 Bell St
