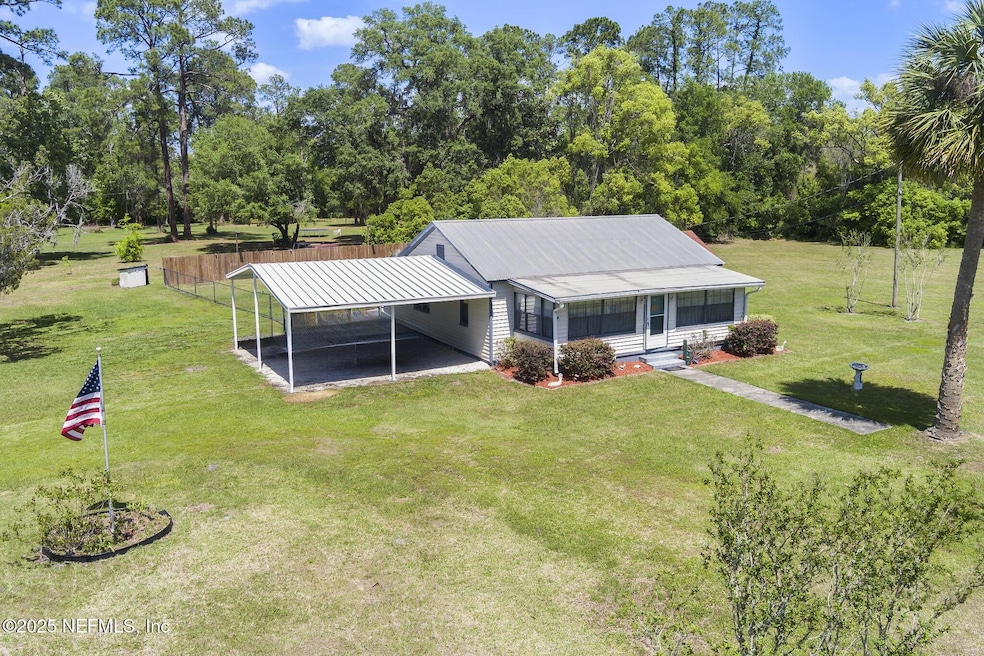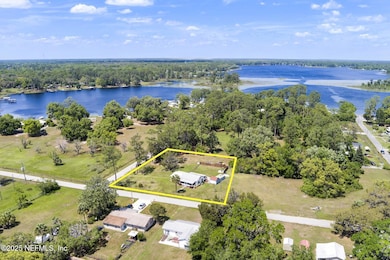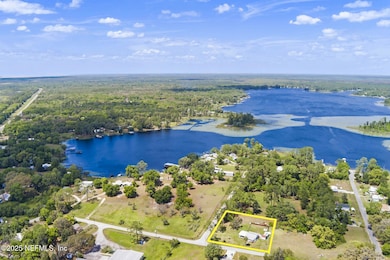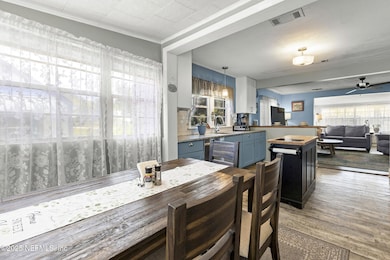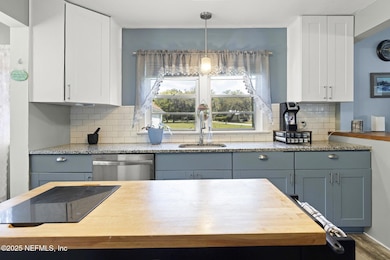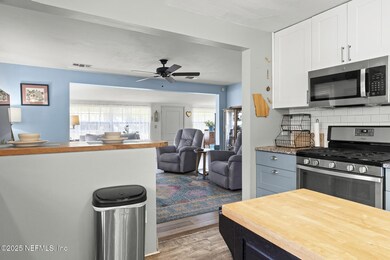
218 Perry St Pomona Park, FL 32181
Estimated payment $1,288/month
Highlights
- Deck
- Corner Lot
- Eat-In Kitchen
- Wood Flooring
- No HOA
- Kitchen Island
About This Home
Welcome to your peaceful retreat in charming Pomona Park, FL. Nestled on a generous .83-acre lot, this inviting property offers the perfect blend of comfort, functionality, and serenity. Thoughtful updates bring peace of mind, including a new breaker box, new sub-panel in the workshop, a new HVAC system (2023), new water heater, new well pump and aerator and new dryer. Septic was pumped in 2022. Step outside and enjoy the laid-back Florida lifestyle. A paver walkway leads you to a firepit area—an ideal spot to unwind under the stars. The fenced backyard offers privacy for pets or play, but don't miss that your property extends several yards beyond the fence line, giving you even more room to enjoy. No HOA, so bring your boat or camper! Step inside to find a spacious, light-filled home featuring low-maintenance vinyl plank flooring and a beautifully updated kitchen with granite and butcher block countertops, bar seating, a propane range and oven (convection and conventional) perfect for any home chef. The eat-in kitchen is large and welcoming, ideal for everyday meals or gathering with friends. The primary suite is oversized and the ensuite bathroom features a walk-in shower. A back deck provides the perfect perch for morning coffee, while a two-car carport and a large workshop with a washer/dryer, water heater add to the home's practicality. The property comes with two 40 gallon propane tanks. Just a block from beautiful Lake Broward, you'll enjoy fishing, a sandy beach, a roped-off swim area, floating dock, fenced playground, and a nearby community center. Plus, you're minutes from Crescent City and Palatka for shopping. You are surrounded by natural beauty with nearby Dunn's Creek State Park that offers hiking, kayaking and fishing on the St. Johns River. Also nearby is Crescent Lake and Lake George. If you're looking for an affordable, relaxed lifestyle surrounded by nature, this is the place to call home.
Home Details
Home Type
- Single Family
Est. Annual Taxes
- $1,420
Year Built
- Built in 1950
Lot Details
- 0.83 Acre Lot
- Lot Dimensions are 160x225
- Wood Fence
- Chain Link Fence
- Corner Lot
Parking
- 2 Carport Spaces
Home Design
- Metal Roof
- Vinyl Siding
Interior Spaces
- 1,272 Sq Ft Home
- 1-Story Property
- Ceiling Fan
Kitchen
- Eat-In Kitchen
- Breakfast Bar
- Convection Oven
- Gas Oven
- Gas Range
- Microwave
- Freezer
- Ice Maker
- Dishwasher
- Kitchen Island
Flooring
- Wood
- Vinyl
Bedrooms and Bathrooms
- 2 Bedrooms
- 2 Full Bathrooms
- Shower Only
Laundry
- Dryer
- Front Loading Washer
Outdoor Features
- Deck
Schools
- Middleton-Burney Elementary School
- Crescent City Middle School
- Crescent City High School
Utilities
- Central Heating and Cooling System
- Well
- Electric Water Heater
- Septic Tank
Community Details
- No Home Owners Association
Listing and Financial Details
- Assessor Parcel Number 321127017000200110
Map
Home Values in the Area
Average Home Value in this Area
Tax History
| Year | Tax Paid | Tax Assessment Tax Assessment Total Assessment is a certain percentage of the fair market value that is determined by local assessors to be the total taxable value of land and additions on the property. | Land | Improvement |
|---|---|---|---|---|
| 2024 | $619 | $106,180 | $11,330 | $94,850 |
| 2023 | $2,475 | $103,710 | $11,330 | $92,380 |
| 2022 | $622 | $42,170 | $0 | $0 |
| 2021 | $618 | $40,950 | $0 | $0 |
| 2020 | $629 | $40,390 | $0 | $0 |
| 2019 | $655 | $39,490 | $38,020 | $1,470 |
| 2018 | $646 | $38,760 | $37,530 | $1,230 |
| 2017 | $636 | $37,970 | $36,740 | $1,230 |
| 2016 | $394 | $29,970 | $0 | $0 |
| 2015 | $401 | $29,764 | $0 | $0 |
| 2014 | $459 | $29,528 | $0 | $0 |
Property History
| Date | Event | Price | Change | Sq Ft Price |
|---|---|---|---|---|
| 04/08/2025 04/08/25 | For Sale | $210,000 | +44.8% | $165 / Sq Ft |
| 12/17/2023 12/17/23 | Off Market | $145,000 | -- | -- |
| 02/14/2022 02/14/22 | Sold | $145,000 | +4.7% | $112 / Sq Ft |
| 01/23/2022 01/23/22 | Pending | -- | -- | -- |
| 01/20/2022 01/20/22 | For Sale | $138,500 | -- | $107 / Sq Ft |
Deed History
| Date | Type | Sale Price | Title Company |
|---|---|---|---|
| Warranty Deed | -- | None Listed On Document | |
| Quit Claim Deed | $50,000 | Attorney | |
| Quit Claim Deed | -- | None Available | |
| Deed | $100 | -- | |
| Interfamily Deed Transfer | -- | None Available | |
| Interfamily Deed Transfer | -- | -- |
Mortgage History
| Date | Status | Loan Amount | Loan Type |
|---|---|---|---|
| Previous Owner | $25,000 | Credit Line Revolving |
Similar Homes in the area
Source: realMLS (Northeast Florida Multiple Listing Service)
MLS Number: 2080493
APN: 32-11-27-0170-0020-0110
- 222 Perry St
- 116 E Main St
- 0 Railroad Ave
- 116 S Broward Ave
- 412 Ridge St
- 211 Pine Ave
- 103 Dewitt Ln
- 117 B St
- 103 Jocky Ave
- 119 Pomona Landing Rd
- 579 W Main St
- 205 Echo Cove Way
- 155 Tompkins Rd
- 145 Snake Hill Rd
- 137 Franklin Ave
- 101 Quail Acre Rd
- 189 Sisco Rd
- 114 N Janet Rd
- 363 Crescent Lake Shore Dr
- 103 Burleigh Rd
