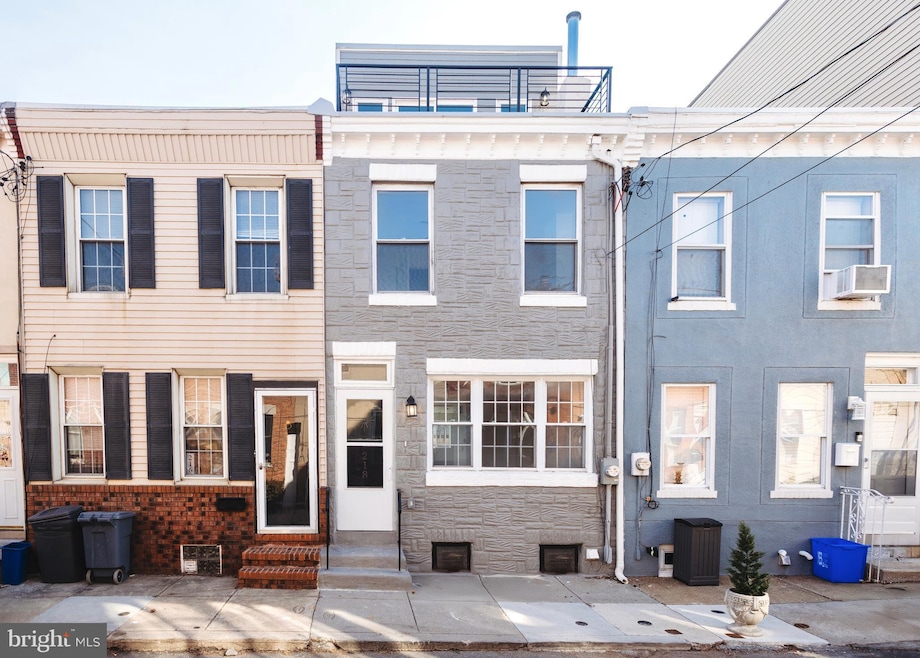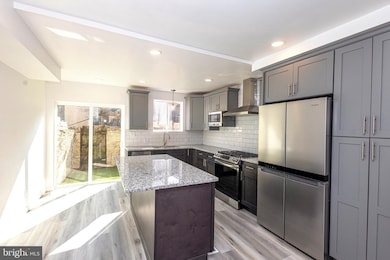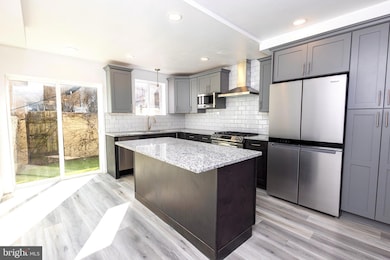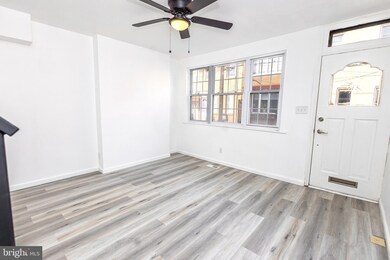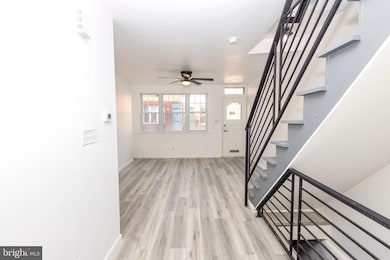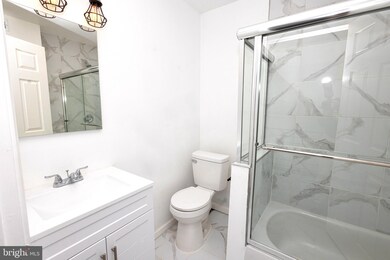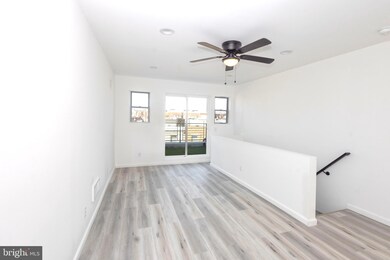
218 Pierce St Philadelphia, PA 19148
Pennsport NeighborhoodEstimated payment $2,729/month
Highlights
- Straight Thru Architecture
- Forced Air Heating and Cooling System
- 3-minute walk to Dickinson Square Park
- No HOA
About This Home
Welcome to 218 Pierce Street, a stunning three-story residence in the heart of Pennsport. This meticulously renovated home offers 3 bedrooms, 2.5 bathrooms, and 1,428 square feet of thoughtfully designed living space, blending modern luxury with timeless charm. The expansive designed living room and kitchen offer a seamless flow, perfect for both everyday living and entertaining. The kitchen is a chef’s dream, featuring granite countertops, a sleek island, and custom wood cabinetry that blend style with functionality. Sliding glass doors off the kitchen open to a generously sized, private backyard—an ideal urban retreat for relaxation or outdoor gatherings.
The second floor hosts two spacious bedrooms, each offering ample closet space and large windows that flood the rooms with natural light. These versatile rooms are perfect for guests, a home office, or a growing family. A stylish full bathroom on this level completes the space.
The third floor is dedicated to the luxurious primary suite, offering a peaceful escape from the rest of the home. Flooded with natural light, this stunning space includes a private balcony, a spacious walk-in closet, and a beautifully designed en-suite bathroom. The new primary bath boasts modern fixtures, a sleek double vanity, and a glass-enclosed shower, creating a spa-like experience right at home.
Situated in the highly desirable Pennsport neighborhood, this home offers unmatched convenience just minutes from major highways and the city’s sports complexes. Enjoy the ease of walking distance to parks, bars, restaurants, Acme, Target, and so much more! With its prime location and vibrant surroundings, Pennsport truly has it all when it comes to city living.
Townhouse Details
Home Type
- Townhome
Est. Annual Taxes
- $4,283
Year Built
- Built in 1920
Lot Details
- 658 Sq Ft Lot
- Lot Dimensions are 14.00 x 47.00
Parking
- On-Street Parking
Home Design
- Straight Thru Architecture
- Brick Foundation
- Masonry
Interior Spaces
- 1,428 Sq Ft Home
- Property has 3 Levels
- Unfinished Basement
Bedrooms and Bathrooms
- 3 Bedrooms
Utilities
- Forced Air Heating and Cooling System
- Natural Gas Water Heater
Community Details
- No Home Owners Association
- Pennsport Subdivision
Listing and Financial Details
- Tax Lot 3
- Assessor Parcel Number 011134400
Map
Home Values in the Area
Average Home Value in this Area
Tax History
| Year | Tax Paid | Tax Assessment Tax Assessment Total Assessment is a certain percentage of the fair market value that is determined by local assessors to be the total taxable value of land and additions on the property. | Land | Improvement |
|---|---|---|---|---|
| 2025 | $3,809 | $306,000 | $61,200 | $244,800 |
| 2024 | $3,809 | $306,000 | $61,200 | $244,800 |
| 2023 | $3,809 | $272,100 | $54,420 | $217,680 |
| 2022 | $2,856 | $227,100 | $54,420 | $172,680 |
| 2021 | $3,486 | $0 | $0 | $0 |
| 2020 | $3,486 | $0 | $0 | $0 |
| 2019 | $3,217 | $0 | $0 | $0 |
| 2018 | $2,181 | $0 | $0 | $0 |
| 2017 | $2,601 | $0 | $0 | $0 |
| 2016 | $2,181 | $0 | $0 | $0 |
| 2015 | $2,490 | $0 | $0 | $0 |
| 2014 | -- | $185,800 | $11,910 | $173,890 |
| 2012 | -- | $9,952 | $1,284 | $8,668 |
Property History
| Date | Event | Price | Change | Sq Ft Price |
|---|---|---|---|---|
| 03/18/2025 03/18/25 | For Sale | $425,000 | 0.0% | $298 / Sq Ft |
| 03/07/2025 03/07/25 | Pending | -- | -- | -- |
| 03/06/2025 03/06/25 | For Sale | $425,000 | +61.6% | $298 / Sq Ft |
| 04/21/2022 04/21/22 | Sold | $263,000 | -6.0% | $261 / Sq Ft |
| 03/23/2022 03/23/22 | Pending | -- | -- | -- |
| 03/02/2022 03/02/22 | For Sale | $279,900 | +31.7% | $278 / Sq Ft |
| 06/28/2014 06/28/14 | Sold | $212,500 | +2.7% | $211 / Sq Ft |
| 02/26/2014 02/26/14 | Pending | -- | -- | -- |
| 02/03/2014 02/03/14 | For Sale | $207,000 | -- | $205 / Sq Ft |
Deed History
| Date | Type | Sale Price | Title Company |
|---|---|---|---|
| Deed | $263,000 | None Listed On Document | |
| Deed | $212,500 | None Available | |
| Deed | $169,000 | None Available |
Mortgage History
| Date | Status | Loan Amount | Loan Type |
|---|---|---|---|
| Previous Owner | $303,300 | Construction | |
| Previous Owner | $201,875 | New Conventional | |
| Previous Owner | $165,938 | FHA |
Similar Homes in Philadelphia, PA
Source: Bright MLS
MLS Number: PAPH2452696
APN: 011134400
- 227 Watkins St
- 215 Sigel St
- 148 Watkins St
- 1810 E Moyamensing Ave Unit A
- 1810 E Moyamensing Ave Unit B
- 160 Mcclellan St
- 1632 S 2nd St
- 244 Sigel St
- 1734 S Orianna St
- 1740 S Orianna St
- 1811 S Orianna St Unit B
- 1746 48 S Orianna St
- 1749 S 4th St
- 130 Mcclellan St
- 1718 S 4th St
- 1614 S 2nd St
- 140 Fernon St
- 115 Mcclellan St
- 1914 S Galloway St
- 224 Tasker St
