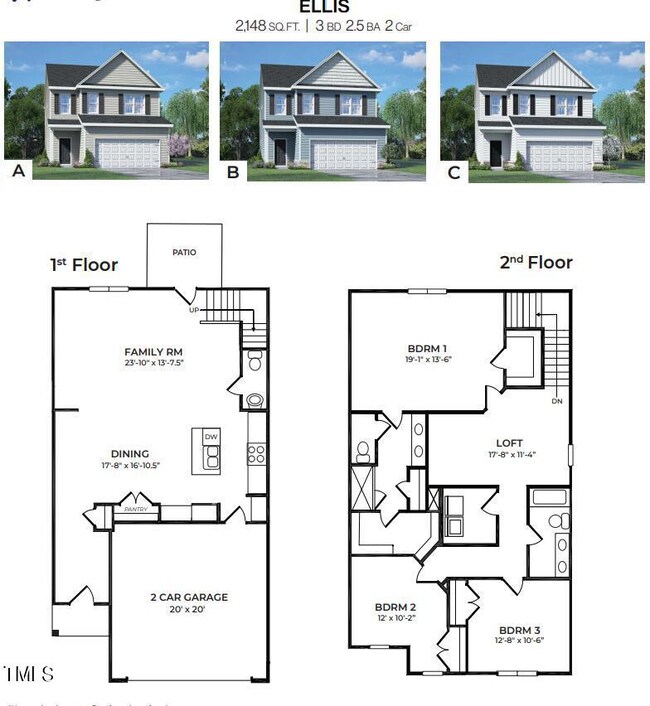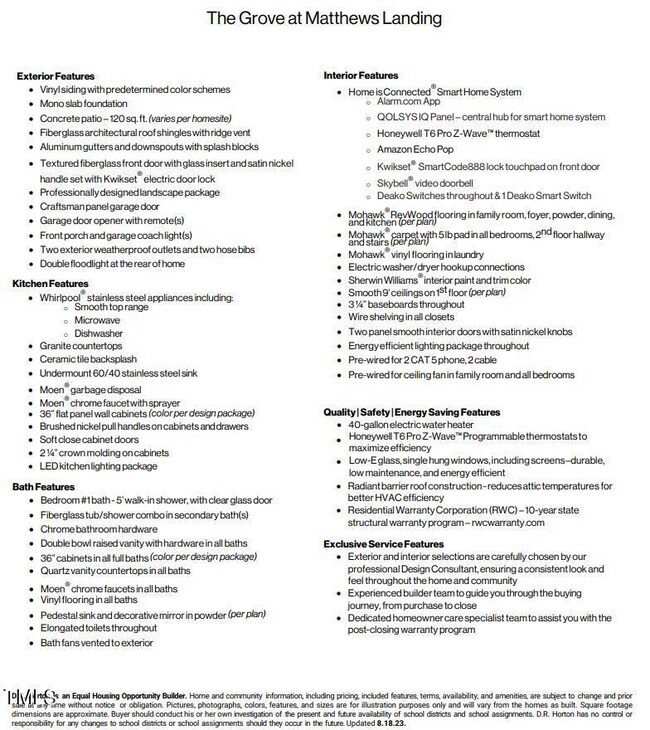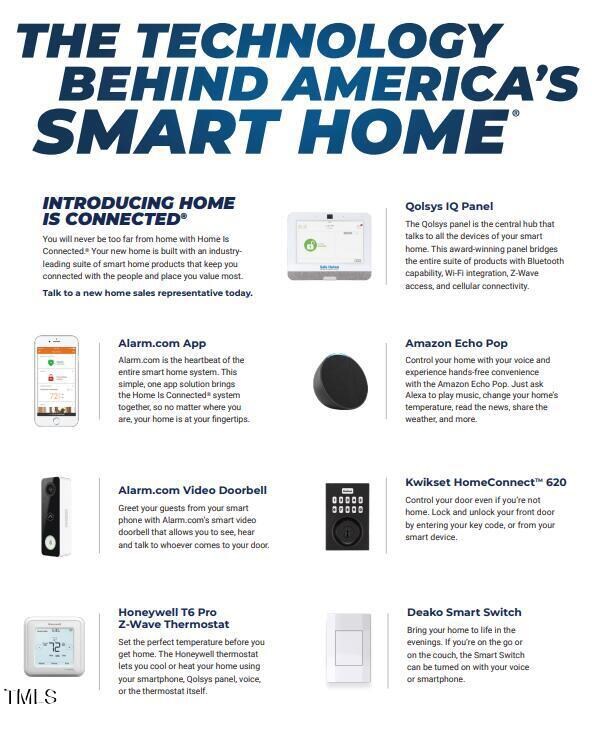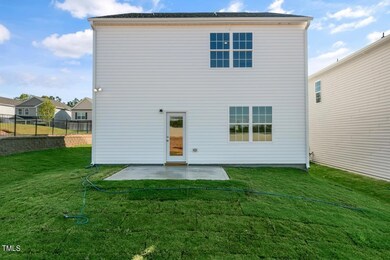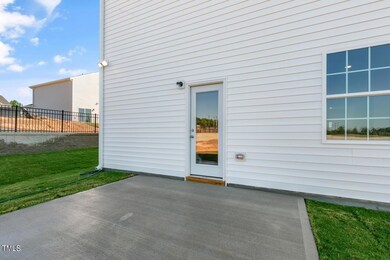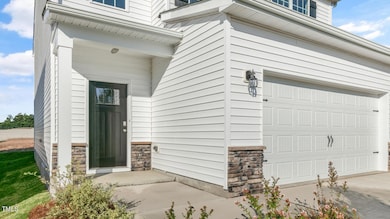
218 River Bank Rd Fuquay-Varina, NC 27526
Estimated payment $2,296/month
Highlights
- New Construction
- Traditional Architecture
- Community Pool
- Clubhouse
- Granite Countertops
- 2 Car Attached Garage
About This Home
December Completion! The Ellis floorplan features 3 beds/2.5 bath. Spacious open concept living area that encompasses the kitchen, dining room, & family room. Modern kitchen with Stainless Steel appliances, plenty of counter space, & large center island. Open family room has plenty of room for comfortable seating. Upstairs is a loft offers a flexible space that can be used as a home office, playroom, or additional living area. Primary bedroom is spacious and features an ensuite with double vanity and walk-in shower. Two more bedrooms that share a full bathroom. Two-car garage, providing ample space for parking and storage. Quality materials & workmanship throughout, w/superior attn to detail, a one-year builder's warranty & 10-year structural warranty. Smart home technology package! A D.R. Horton Smart Home is equipped with technology. Photos are representative.
RED TAG home for our RED TAG SALES EVENT January 4-19.
Home Details
Home Type
- Single Family
Year Built
- Built in 2024 | New Construction
Lot Details
- 4,792 Sq Ft Lot
HOA Fees
- $29 Monthly HOA Fees
Parking
- 2 Car Attached Garage
- Private Driveway
- 2 Open Parking Spaces
Home Design
- Traditional Architecture
- Brick Exterior Construction
- Slab Foundation
- Frame Construction
- Architectural Shingle Roof
- Vinyl Siding
Interior Spaces
- 2,148 Sq Ft Home
- 2-Story Property
- Smooth Ceilings
- Recessed Lighting
- Living Room
- Dining Room
Kitchen
- Electric Range
- Microwave
- Dishwasher
- Kitchen Island
- Granite Countertops
- Quartz Countertops
Flooring
- Carpet
- Luxury Vinyl Tile
- Vinyl
Bedrooms and Bathrooms
- 3 Bedrooms
- Dual Closets
- Walk-in Shower
Home Security
- Smart Lights or Controls
- Indoor Smart Camera
- Smart Home
- Smart Locks
Outdoor Features
- Patio
- Exterior Lighting
Schools
- Lafayette Elementary School
- Harnett Central Middle School
- Harnett Central High School
Utilities
- Forced Air Zoned Heating and Cooling System
- Electric Water Heater
Listing and Financial Details
- Home warranty included in the sale of the property
- Assessor Parcel Number 133
Community Details
Overview
- Cams Association, Phone Number (877) 672-2267
- Built by D.R. Horton
- The Grove At Matthews Landing Subdivision, Ellis Floorplan
Amenities
- Clubhouse
Recreation
- Community Playground
- Community Pool
Map
Home Values in the Area
Average Home Value in this Area
Property History
| Date | Event | Price | Change | Sq Ft Price |
|---|---|---|---|---|
| 03/09/2025 03/09/25 | Pending | -- | -- | -- |
| 03/05/2025 03/05/25 | Price Changed | $345,000 | +2.4% | $161 / Sq Ft |
| 02/19/2025 02/19/25 | Price Changed | $337,000 | -0.6% | $157 / Sq Ft |
| 02/04/2025 02/04/25 | Price Changed | $339,000 | -0.3% | $158 / Sq Ft |
| 01/28/2025 01/28/25 | Price Changed | $340,000 | -1.4% | $158 / Sq Ft |
| 01/13/2025 01/13/25 | Price Changed | $345,000 | -1.4% | $161 / Sq Ft |
| 01/03/2025 01/03/25 | Price Changed | $350,000 | -1.4% | $163 / Sq Ft |
| 12/26/2024 12/26/24 | Price Changed | $355,000 | -1.4% | $165 / Sq Ft |
| 11/01/2024 11/01/24 | Price Changed | $360,000 | -2.0% | $168 / Sq Ft |
| 09/16/2024 09/16/24 | For Sale | $367,490 | -- | $171 / Sq Ft |
Similar Homes in the area
Source: Doorify MLS
MLS Number: 10052986
- 420 Blue Aspen Dr
- 196 River Bank Rd
- 226 River Bank Rd
- 64 Tributary Way
- 246 Moore Creek Dr
- 119 March Creek Dr
- 311 Hanging Elm Ln
- 14 Tributary Way
- 320 Hanging Elm Ln
- 226 Moore Creek Dr
- 291 Hanging Elm Ln
- 262 Moore Creek Dr
- 236 Moore Creek Dr
- 298 Hanging Elm Ln
- 281 Hanging Elm Ln
- 273 Hanging Elm Ln
- 276 Hanging Elm Ln
- 263 Hanging Elm Ln
- 266 Hanging Elm Ln
- 119 Ethel Ln

