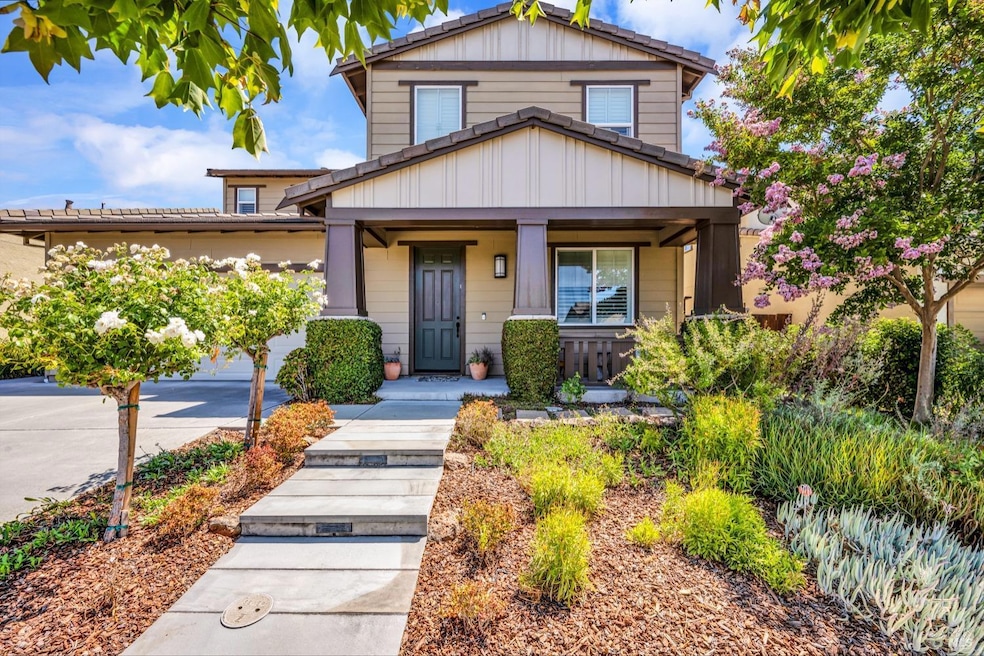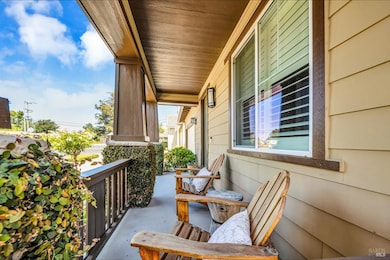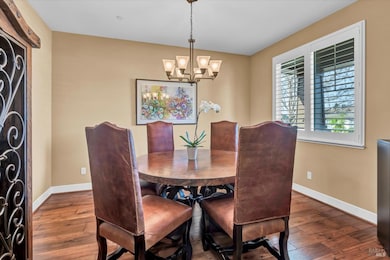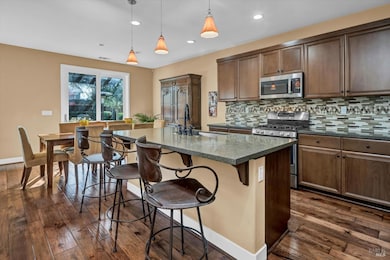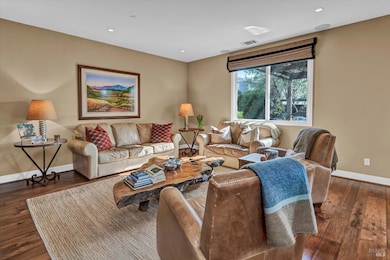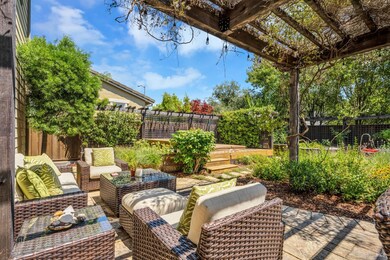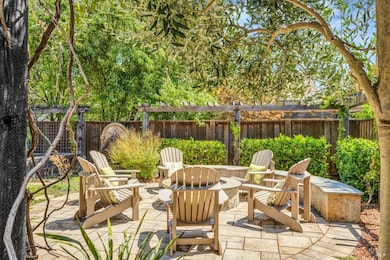
218 Saffron Ct Napa, CA 94559
Terrace NeighborhoodEstimated payment $8,614/month
Highlights
- Mountain View
- Wood Flooring
- Window or Skylight in Bathroom
- Cathedral Ceiling
- Loft
- Great Room
About This Home
Executive style home that embodies the Napa Valley Lifestyle where home & garden flow easily from the gorgeous open concept Kitchen/Living room out to the spectacular backyard w/its spa, pergola covered paver's tile patio, gas firepit, raised garden beds & dog run fit for the most beloved pet. This home boasts 3 Bedrooms + Loft, 2.5 Baths, & nearly 2,300 square feet within Napa's desirable east side neighborhood of Amber Leaf. Built in 2013 by De Nova Homes this 12-year new home has beautiful upgrades incl. wood floors, kitchen island w/sink, stainless steel appliances, gas fireplace, & views of the mountains & Napa's hiker's paradise, Skyline Park. A home designed for entertaining w/a formal dining room that has been known to fill w/the afternoon's golden light of sunset. Custom window coverings & shutters, all optimized closets w/organizers, upgraded bathrooms including the luxurious spa-like primary bath w/oversized tile shower, dual sinks, & granite floors. Two car garage w/third tandem area currently utilized as a home gym. Large windows throughout the home provide abundant natural light & showcase views of the surrounding mountains. Located just about a mile from Napa's Vibrant downtown incl. Tuesday/Saturday farmer's markets, and upcoming Porchfest, Bottlerock & more
Open House Schedule
-
Sunday, April 27, 20251:00 to 3:00 pm4/27/2025 1:00:00 PM +00:004/27/2025 3:00:00 PM +00:00Fabulous opportunity to see this amazing, upgraded home since it was built only 13 years ago. Spectacular backyard with spa, pergola covered patio, fire pit, and raised garden beds. This home is a show stopper!Add to Calendar
Home Details
Home Type
- Single Family
Est. Annual Taxes
- $9,834
Year Built
- Built in 2013 | Remodeled
Lot Details
- 6,050 Sq Ft Lot
- West Facing Home
- Kennel or Dog Run
- Wood Fence
- Landscaped
- Front Yard Sprinklers
HOA Fees
- $120 Monthly HOA Fees
Parking
- 3 Car Direct Access Garage
- 2 Open Parking Spaces
- Electric Vehicle Home Charger
- Front Facing Garage
- Garage Door Opener
Interior Spaces
- 2,309 Sq Ft Home
- 2-Story Property
- Cathedral Ceiling
- Self Contained Fireplace Unit Or Insert
- Formal Entry
- Great Room
- Living Room with Fireplace
- Formal Dining Room
- Home Office
- Loft
- Mountain Views
Kitchen
- Butlers Pantry
- Built-In Gas Oven
- Free-Standing Gas Range
- Microwave
- Dishwasher
- Kitchen Island
- Disposal
Flooring
- Wood
- Tile
Bedrooms and Bathrooms
- 3 Bedrooms
- Primary Bedroom Upstairs
- Walk-In Closet
- Bathroom on Main Level
- Dual Sinks
- Bathtub with Shower
- Window or Skylight in Bathroom
Laundry
- Laundry Room
- Laundry on upper level
Home Security
- Carbon Monoxide Detectors
- Fire and Smoke Detector
Outdoor Features
- Patio
- Fire Pit
- Front Porch
Utilities
- Central Heating and Cooling System
- Natural Gas Connected
Community Details
- Association fees include common areas, management
- Amber Leaf HOA Pm Crown Management Association, Phone Number (707) 265-0880
- Built by De Nova Homes
- Amber Leaf Subdivision
- Greenbelt
Listing and Financial Details
- Assessor Parcel Number 046-113-020-000
Map
Home Values in the Area
Average Home Value in this Area
Tax History
| Year | Tax Paid | Tax Assessment Tax Assessment Total Assessment is a certain percentage of the fair market value that is determined by local assessors to be the total taxable value of land and additions on the property. | Land | Improvement |
|---|---|---|---|---|
| 2023 | $9,834 | $805,810 | $212,082 | $593,728 |
| 2022 | $9,533 | $790,011 | $207,924 | $582,087 |
| 2021 | $9,399 | $774,522 | $203,848 | $570,674 |
| 2020 | $9,330 | $766,581 | $201,758 | $564,823 |
| 2019 | $9,140 | $751,551 | $197,802 | $553,749 |
| 2018 | $9,024 | $736,816 | $193,924 | $542,892 |
| 2017 | $8,851 | $722,370 | $190,122 | $532,248 |
| 2016 | $8,700 | $708,207 | $186,395 | $521,812 |
| 2015 | $7,856 | $670,570 | $183,596 | $486,974 |
| 2014 | $6,772 | $563,295 | $95,295 | $468,000 |
Property History
| Date | Event | Price | Change | Sq Ft Price |
|---|---|---|---|---|
| 03/30/2025 03/30/25 | Price Changed | $1,375,000 | +7.8% | $595 / Sq Ft |
| 03/30/2025 03/30/25 | For Sale | $1,275,000 | -- | $552 / Sq Ft |
Similar Homes in Napa, CA
Source: Bay Area Real Estate Information Services (BAREIS)
MLS Number: 325027451
APN: 046-113-020
- 1096 Terrace Dr
- 1151 Wyatt Ave
- 1206 Cayetano Dr
- 48 Belvedere Ct
- 1059 Oakmont Ct
- 1034 Terrace Dr
- 1912 Twin Creeks Ct
- 150 Silverado Trail Unit 68
- 150 Silverado Trail Unit 20
- 150 Silverado Trail Unit 65
- 150 Silverado Trail Unit 23
- 1163 Republic Ave
- 1112 London Way
- 10 Pascale Ct
- 1088 Shetler Ave
- 22 Elan Way
- 24 Elan Way
- 1026 East Ave
- 2114 Russell St
- 1008 Evans Ave
