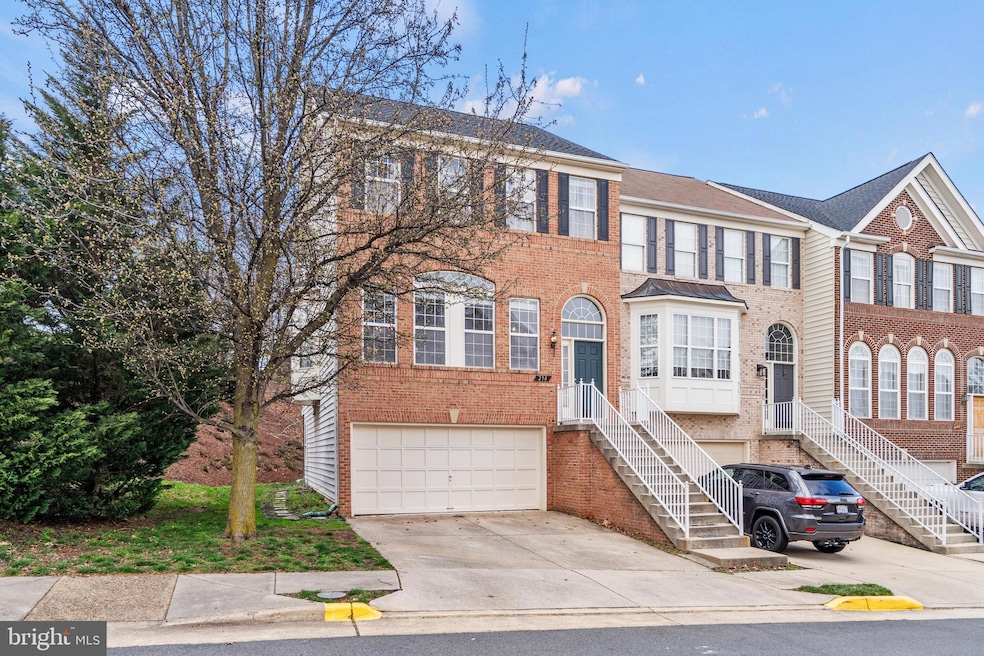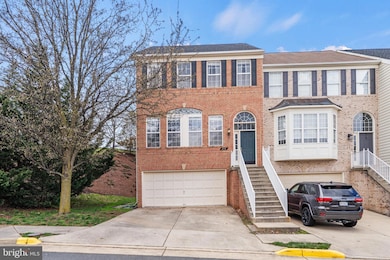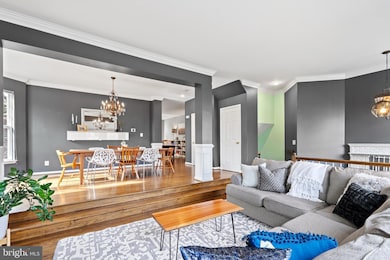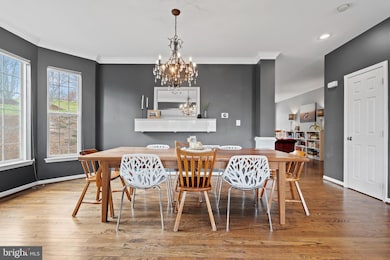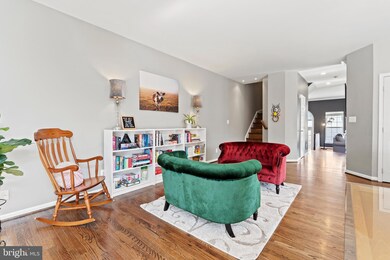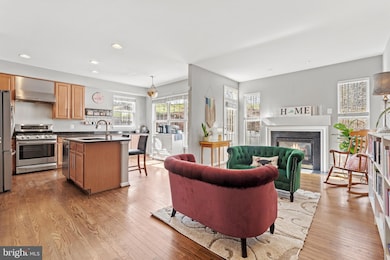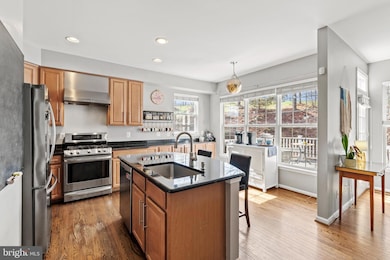
218 Spencer Terrace SE Leesburg, VA 20175
Highlights
- View of Trees or Woods
- Open Floorplan
- Colonial Architecture
- Heritage High School Rated A
- Curved or Spiral Staircase
- 3-minute walk to Tuscarora Creek Park
About This Home
As of March 2025Welcome Home to 218 Spencer Terrace SE in Kincaid Forest!
This spacious end-unit townhome has been lovingly cared for by the current owners with upgrades you'll love! The roof was replaced in 2024, HVAC recently replaced, basement recently updated (flooring, drywall, lighting), all appliances have been replaced in the last five years, including washer, dryer, stove, fridge and dishwasher. Hardwoods are throughout this home on the top two levels with tile in the basement which makes cleaning a breeze.
The main living area is inviting and the kitchen area provides a great space for everyday meals or entertaining. Upstairs, the primary bedroom hosts a spacious ensuite with two additional bedrooms and full bath. The basement, which walks out to the newer patio, features high ceilings, recessed lights, full bath, laundry and garage access. Heading outside the newer Trex deck provides extra outdoor living space. Finally, the two car garage even has additional storage space.
These end units in Kincaid Forest don't come up often and this one is well-appointed. Deadline for offers 2/1/25, 7pm.
Last Agent to Sell the Property
Douglas Elliman of Metro DC, LLC - Arlington License #0225211293

Townhouse Details
Home Type
- Townhome
Est. Annual Taxes
- $6,505
Year Built
- Built in 2004
Lot Details
- 3,485 Sq Ft Lot
- Backs to Trees or Woods
- Property is in very good condition
HOA Fees
- $100 Monthly HOA Fees
Parking
- 2 Car Attached Garage
- 2 Driveway Spaces
- Parking Storage or Cabinetry
- Garage Door Opener
- On-Street Parking
Home Design
- Colonial Architecture
- Slab Foundation
- Architectural Shingle Roof
- Vinyl Siding
- Masonry
Interior Spaces
- 2,652 Sq Ft Home
- Property has 3 Levels
- Open Floorplan
- Curved or Spiral Staircase
- Crown Molding
- Fireplace With Glass Doors
- Gas Fireplace
- Window Treatments
- Views of Woods
Kitchen
- Breakfast Area or Nook
- Eat-In Kitchen
- Gas Oven or Range
- Range Hood
- Microwave
- Dishwasher
- Upgraded Countertops
- Disposal
Flooring
- Wood
- Ceramic Tile
Bedrooms and Bathrooms
- 3 Bedrooms
- En-Suite Bathroom
Laundry
- Laundry in unit
- Dryer
- Washer
Finished Basement
- Connecting Stairway
- Exterior Basement Entry
- Natural lighting in basement
Outdoor Features
- Deck
- Patio
Location
- Suburban Location
Schools
- Harper Park Middle School
- Heritage High School
Utilities
- Forced Air Heating and Cooling System
- Vented Exhaust Fan
- Natural Gas Water Heater
- Cable TV Available
Listing and Financial Details
- Tax Lot 58
- Assessor Parcel Number 190388367000
Community Details
Overview
- Association fees include trash, snow removal, management, pool(s)
- Kincaid Forest Homeowners Association
- Kincaid Forest Subdivision
- Property Manager
Amenities
- Common Area
- Community Center
Recreation
- Tennis Courts
- Community Playground
- Community Pool
Map
Home Values in the Area
Average Home Value in this Area
Property History
| Date | Event | Price | Change | Sq Ft Price |
|---|---|---|---|---|
| 03/14/2025 03/14/25 | Sold | $700,000 | +4.5% | $264 / Sq Ft |
| 02/02/2025 02/02/25 | Pending | -- | -- | -- |
| 01/30/2025 01/30/25 | For Sale | $670,000 | +63.4% | $253 / Sq Ft |
| 10/30/2013 10/30/13 | Sold | $410,000 | -2.4% | $132 / Sq Ft |
| 10/02/2013 10/02/13 | Pending | -- | -- | -- |
| 10/01/2013 10/01/13 | For Sale | $419,900 | 0.0% | $136 / Sq Ft |
| 09/28/2013 09/28/13 | Pending | -- | -- | -- |
| 09/10/2013 09/10/13 | For Sale | $419,900 | -- | $136 / Sq Ft |
Tax History
| Year | Tax Paid | Tax Assessment Tax Assessment Total Assessment is a certain percentage of the fair market value that is determined by local assessors to be the total taxable value of land and additions on the property. | Land | Improvement |
|---|---|---|---|---|
| 2024 | $5,398 | $624,040 | $183,500 | $440,540 |
| 2023 | $5,178 | $591,720 | $183,500 | $408,220 |
| 2022 | $4,945 | $555,630 | $158,500 | $397,130 |
| 2021 | $4,787 | $488,490 | $143,500 | $344,990 |
| 2020 | $4,683 | $452,500 | $128,500 | $324,000 |
| 2019 | $4,643 | $444,260 | $128,500 | $315,760 |
| 2018 | $4,612 | $425,050 | $113,500 | $311,550 |
| 2017 | $4,593 | $408,280 | $113,500 | $294,780 |
| 2016 | $4,576 | $399,620 | $0 | $0 |
| 2015 | $745 | $293,730 | $0 | $293,730 |
| 2014 | $715 | $287,140 | $0 | $287,140 |
Mortgage History
| Date | Status | Loan Amount | Loan Type |
|---|---|---|---|
| Open | $420,000 | New Conventional | |
| Previous Owner | $523,402 | FHA | |
| Previous Owner | $39,000 | Stand Alone Second | |
| Previous Owner | $415,071 | FHA | |
| Previous Owner | $417,734 | FHA | |
| Previous Owner | $358,751 | New Conventional | |
| Previous Owner | $369,000 | New Conventional | |
| Previous Owner | $228,750 | Adjustable Rate Mortgage/ARM |
Deed History
| Date | Type | Sale Price | Title Company |
|---|---|---|---|
| Deed | $700,000 | Allied Title & Escrow | |
| Warranty Deed | $410,000 | -- |
Similar Homes in Leesburg, VA
Source: Bright MLS
MLS Number: VALO2086652
APN: 190-38-8367
- 206 Greenhow Ct SE
- 1049 Venifena Terrace SE
- 1043 Venifena Terrace SE
- 1069 Venifena Terrace SE
- 1036 Cantina Terrace SE
- 202 Chianti Terrace SE
- 204 Petite Sirah Terrace SE
- 2108 Abboccato Terrace SE
- 2114 Abboccato Terrace SE
- 2110 Abboccato Terrace SE
- 663 Springhouse Square SE
- 2122 Abboccato Terrace SE
- 1138 Madeira Terrace SE
- 661 Springhouse Square SE
- 703 Brigadier Ct SE
- 713 Godfrey Ct SE
- 815 Kenneth Place SE
- 609 Mcleary Square SE
- 808 Neville Ct SE
- 803 Melody Ct SE
