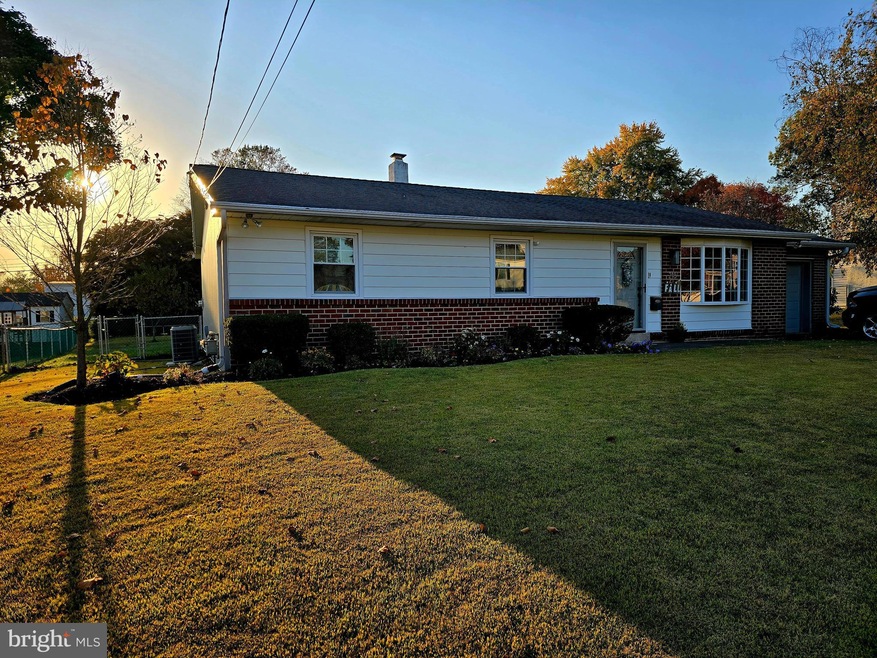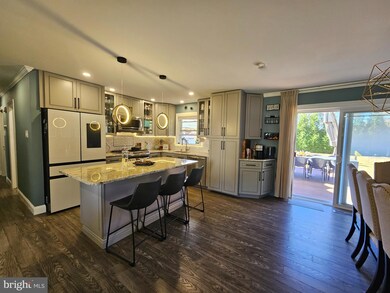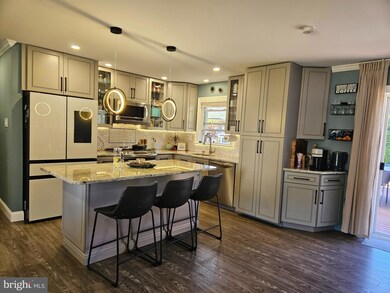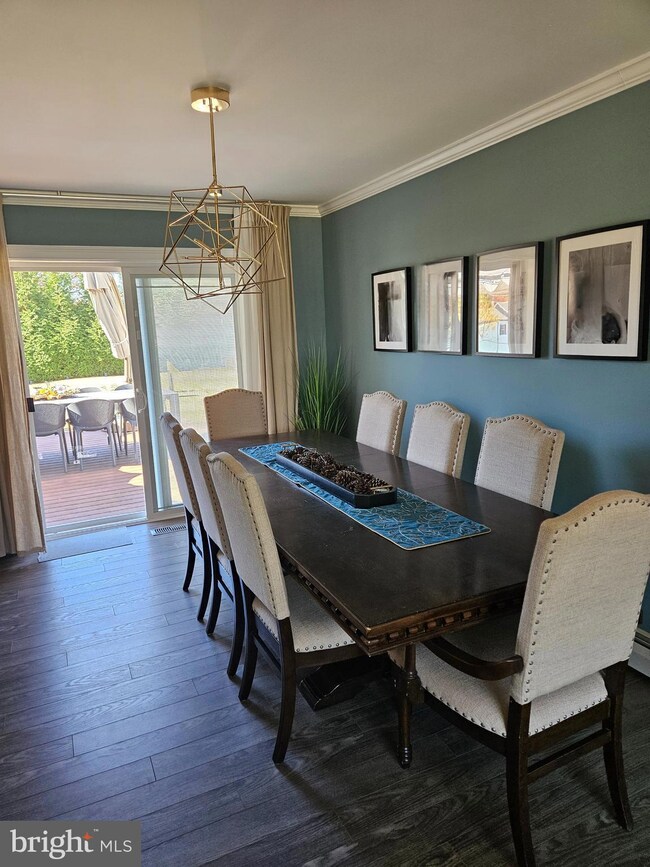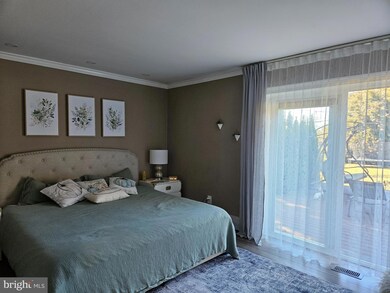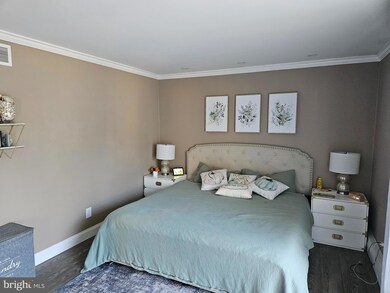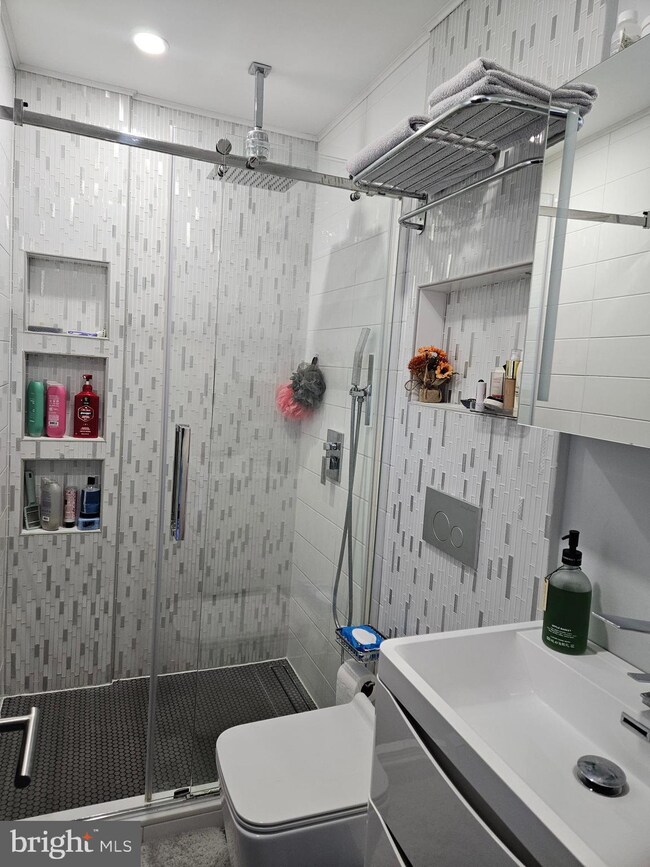
218 Stahl Rd Southampton, PA 18966
Southampton NeighborhoodHighlights
- Rambler Architecture
- Attic
- Stainless Steel Appliances
- Wood Flooring
- No HOA
- 1 Car Attached Garage
About This Home
As of December 2024A charming rancher nestled in a desired community offers three well-sized bedrooms and two full bathrooms, perfect for anyone seeking simple single floor living. Upon entering, you'll be greeted by a spacious living room, seamlessly connected to the modest kitchen and dining area, creating an inviting flow for any gathering. The primary bedroom features an en-suite bathroom. Step outside to the full house length deck, an ideal spot to bask in the crisp fall air and enjoy the outdoors. The fenced rear yard offers ample open space, perfect for relaxation and entertaining.
Home Details
Home Type
- Single Family
Est. Annual Taxes
- $4,724
Year Built
- Built in 1968
Lot Details
- 0.28 Acre Lot
- Lot Dimensions are 80.00 x 150.00
- Property is Fully Fenced
- Property is in very good condition
- Property is zoned R3
Parking
- 1 Car Attached Garage
- 2 Driveway Spaces
- Parking Storage or Cabinetry
- Rear-Facing Garage
- On-Street Parking
- Off-Site Parking
Home Design
- Rambler Architecture
- Block Foundation
- Frame Construction
- Pitched Roof
Interior Spaces
- 1,144 Sq Ft Home
- Property has 1 Level
- Electric Fireplace
- Family Room
- Living Room
- Dining Room
- Attic
Kitchen
- Eat-In Kitchen
- Gas Oven or Range
- Built-In Microwave
- Dishwasher
- Stainless Steel Appliances
Flooring
- Wood
- Tile or Brick
Bedrooms and Bathrooms
- 3 Main Level Bedrooms
- En-Suite Primary Bedroom
- En-Suite Bathroom
- 2 Full Bathrooms
Laundry
- Dryer
- Washer
Unfinished Basement
- Basement Fills Entire Space Under The House
- Laundry in Basement
Outdoor Features
- Patio
- Shed
Schools
- William Tennent High School
Utilities
- Central Air
- Hot Water Heating System
- 200+ Amp Service
- Natural Gas Water Heater
Community Details
- No Home Owners Association
- Meadow Wood Subdivision
Listing and Financial Details
- Tax Lot 295
- Assessor Parcel Number 48-007-295
Map
Home Values in the Area
Average Home Value in this Area
Property History
| Date | Event | Price | Change | Sq Ft Price |
|---|---|---|---|---|
| 12/06/2024 12/06/24 | Sold | $501,500 | +2.6% | $438 / Sq Ft |
| 10/28/2024 10/28/24 | Pending | -- | -- | -- |
| 10/24/2024 10/24/24 | For Sale | $489,000 | +90.3% | $427 / Sq Ft |
| 10/06/2015 10/06/15 | Sold | $257,000 | -3.0% | $112 / Sq Ft |
| 09/17/2015 09/17/15 | Pending | -- | -- | -- |
| 08/24/2015 08/24/15 | For Sale | $265,000 | -- | $116 / Sq Ft |
Tax History
| Year | Tax Paid | Tax Assessment Tax Assessment Total Assessment is a certain percentage of the fair market value that is determined by local assessors to be the total taxable value of land and additions on the property. | Land | Improvement |
|---|---|---|---|---|
| 2024 | $4,620 | $21,600 | $5,600 | $16,000 |
| 2023 | $4,480 | $21,600 | $5,600 | $16,000 |
| 2022 | $4,385 | $21,600 | $5,600 | $16,000 |
| 2021 | $4,306 | $21,600 | $5,600 | $16,000 |
| 2020 | $4,247 | $21,600 | $5,600 | $16,000 |
| 2019 | $4,090 | $21,600 | $5,600 | $16,000 |
| 2018 | $3,996 | $21,600 | $5,600 | $16,000 |
| 2017 | $3,883 | $21,600 | $5,600 | $16,000 |
| 2016 | $3,883 | $21,600 | $5,600 | $16,000 |
| 2015 | -- | $21,600 | $5,600 | $16,000 |
| 2014 | -- | $21,600 | $5,600 | $16,000 |
Mortgage History
| Date | Status | Loan Amount | Loan Type |
|---|---|---|---|
| Open | $494,000 | VA | |
| Previous Owner | $205,600 | New Conventional |
Deed History
| Date | Type | Sale Price | Title Company |
|---|---|---|---|
| Deed | $501,500 | None Listed On Document | |
| Deed | $257,000 | None Available | |
| Quit Claim Deed | -- | -- |
Similar Homes in Southampton, PA
Source: Bright MLS
MLS Number: PABU2082202
APN: 48-007-295
- 330 Maple Ave
- 122 Altimari Ct
- 456 Hogeland Rd
- 331 Belair Rd
- 196 Windsor Ave
- 330 Hogeland Rd
- 447 Coldspring Rd
- 716 Joseph Ave
- 690 Joseph Ave
- 770 Sweetbriar Dr
- 1060 Davisville Rd
- 615 Belmont Ave
- 1256 Hiview Dr
- 69 Belmont Station Unit I69
- 430 Yale Dr
- 948 Cherry Ln
- 805 Blossom Rd
- 950 Decker Ln
- 523 Byron Rd
- 335 Beaver Rd
