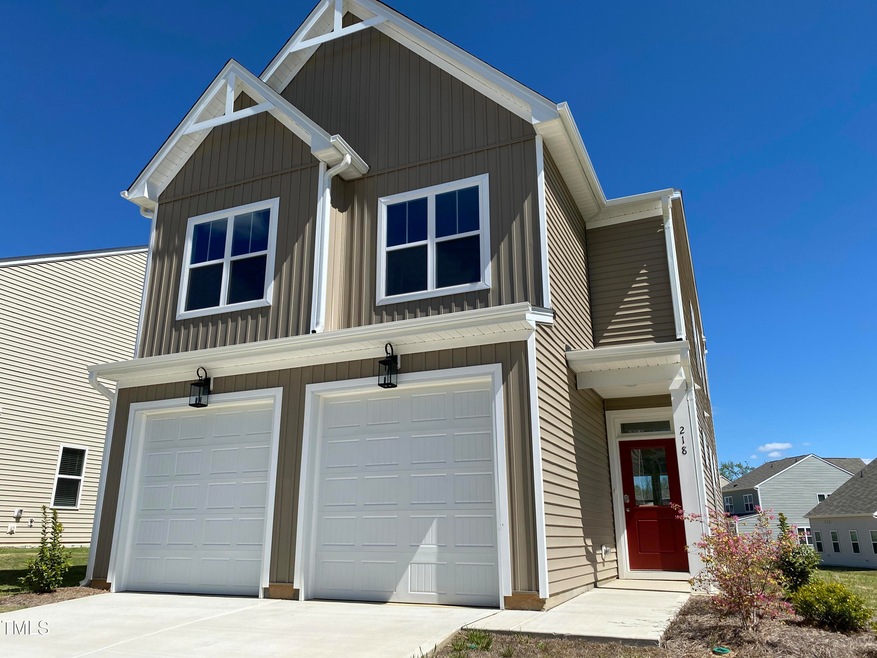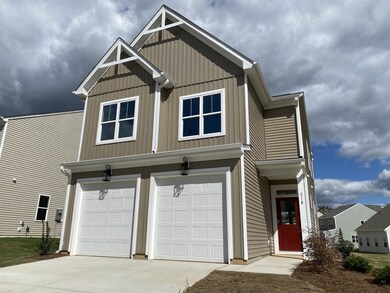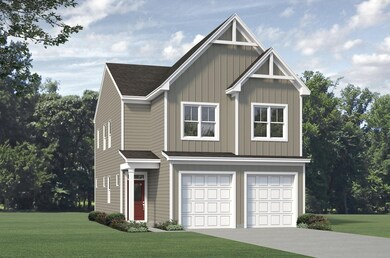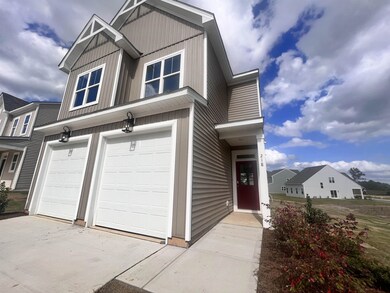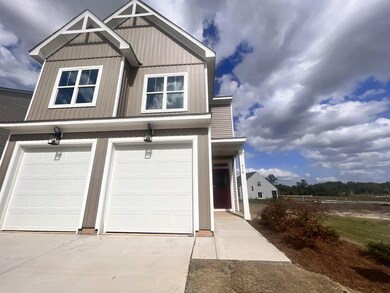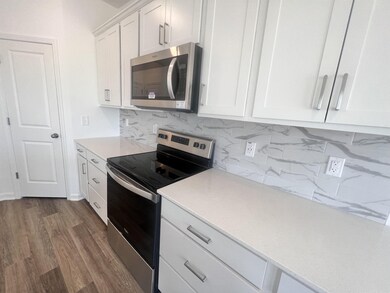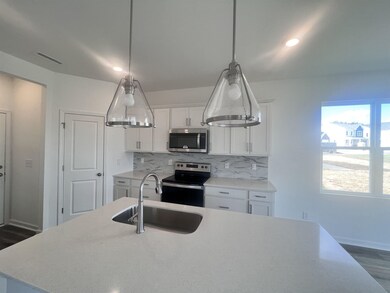
218 Tormore Dr Buffalo Lake, NC 27330
Highlights
- New Construction
- 1 Fireplace
- Patio
- Traditional Architecture
- 2 Car Attached Garage
- Community Playground
About This Home
As of August 2024The Alexander features an open-living layout including a versatile kitchen with substantial chef's island, open dining area, grand family room and powder room. The ample two-car garage has separate doors for each bay. The second floor holds the private owner's suite and three additional bedrooms, guest bath and laundry room. The owner's suite features a sizable bathroom with dual-sink vanity, shower, and separate water closet as well as a spacious walk-in closet that will fit both his and hers wardrobes. Don't forget to ask about our red hot showcase home incentives! [Alexander]
Home Details
Home Type
- Single Family
Est. Annual Taxes
- $533
Year Built
- Built in 2023 | New Construction
HOA Fees
- $13 Monthly HOA Fees
Parking
- 2 Car Attached Garage
- 2 Carport Spaces
- Private Driveway
Home Design
- Traditional Architecture
- Slab Foundation
- Frame Construction
- Architectural Shingle Roof
- Shake Siding
- Vinyl Siding
Interior Spaces
- 1,760 Sq Ft Home
- 2-Story Property
- 1 Fireplace
- Family Room
- Dining Room
Flooring
- Carpet
- Luxury Vinyl Tile
Bedrooms and Bathrooms
- 4 Bedrooms
Eco-Friendly Details
- Energy-Efficient Appliances
- Energy-Efficient Lighting
Schools
- J Glenn Edwards Elementary School
- Sanlee Middle School
- Southern Lee High School
Utilities
- Central Air
- Heat Pump System
- Electric Water Heater
Additional Features
- Patio
- 10,019 Sq Ft Lot
Community Details
Overview
- Association fees include unknown
- Aam Association, Phone Number (919) 276-6001
- Built by McKee Homes
- 78 North Subdivision, Alexander Floorplan
Amenities
- Picnic Area
Recreation
- Community Playground
- Park
Map
Home Values in the Area
Average Home Value in this Area
Property History
| Date | Event | Price | Change | Sq Ft Price |
|---|---|---|---|---|
| 08/26/2024 08/26/24 | Sold | $303,000 | -8.2% | $172 / Sq Ft |
| 07/31/2024 07/31/24 | Pending | -- | -- | -- |
| 05/08/2024 05/08/24 | Off Market | $329,999 | -- | -- |
| 05/07/2024 05/07/24 | For Sale | $329,999 | 0.0% | $187 / Sq Ft |
| 04/16/2024 04/16/24 | Price Changed | $329,999 | -3.6% | $187 / Sq Ft |
| 04/03/2024 04/03/24 | Price Changed | $342,480 | +2.3% | $195 / Sq Ft |
| 03/04/2024 03/04/24 | Price Changed | $334,780 | -0.1% | $190 / Sq Ft |
| 01/03/2024 01/03/24 | For Sale | $335,275 | 0.0% | $190 / Sq Ft |
| 12/16/2023 12/16/23 | Off Market | $335,275 | -- | -- |
| 11/27/2023 11/27/23 | Price Changed | $335,275 | -0.7% | $190 / Sq Ft |
| 10/12/2023 10/12/23 | For Sale | $337,777 | -- | $192 / Sq Ft |
Tax History
| Year | Tax Paid | Tax Assessment Tax Assessment Total Assessment is a certain percentage of the fair market value that is determined by local assessors to be the total taxable value of land and additions on the property. | Land | Improvement |
|---|---|---|---|---|
| 2024 | $533 | $318,100 | $45,000 | $273,100 |
| 2023 | $533 | $45,000 | $45,000 | $0 |
Mortgage History
| Date | Status | Loan Amount | Loan Type |
|---|---|---|---|
| Open | $227,250 | New Conventional |
Deed History
| Date | Type | Sale Price | Title Company |
|---|---|---|---|
| Warranty Deed | $303,000 | West Title Agency Llc |
Similar Homes in Buffalo Lake, NC
Source: Doorify MLS
MLS Number: 2536856
APN: 9641-98-9659-00
- 2875 Lower Moncure Rd
- 0 Lower Moncure Rd Unit LP731361
- 0 Farrell Rd Unit 731163
- 0 Lick Creek Rd Unit 732904
- 0 Lick Creek Rd Unit LP719997
- 134 Zion Church Rd
- 280 Umstead St
- 329 Umstead St
- 269 Umstead St
- 265 Umstead St
- 261 Umstead St
- 325 Umstead St
- 277 Umstead St
- 273 Umstead St
- 257 Umstead St
- 322 Umstead St
- 314 Umstead St
- 302 Umstead St
- 326 Umstead St
- 309 Umstead St
