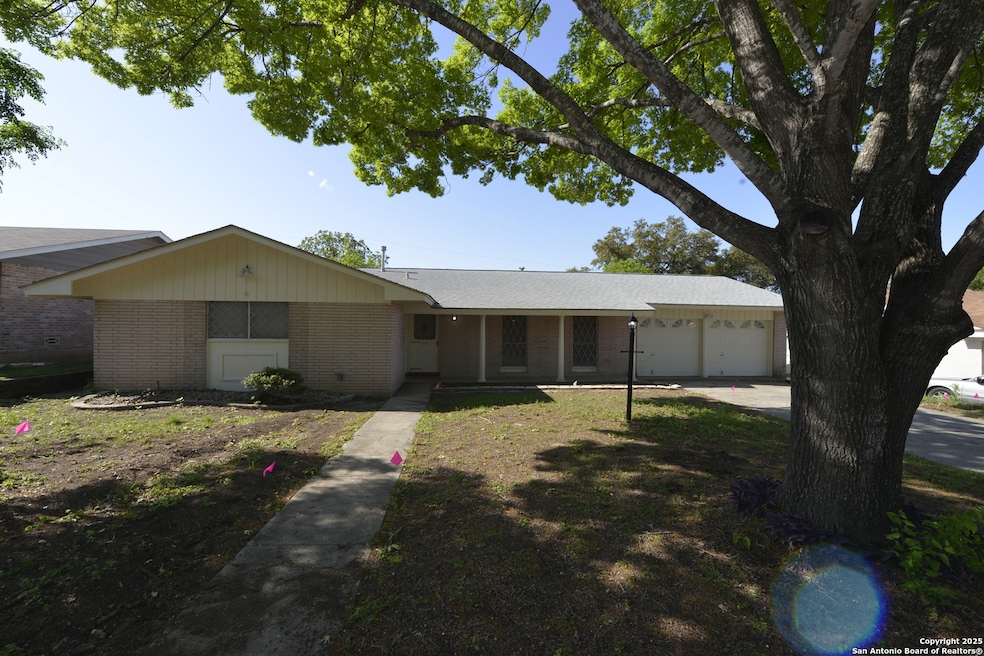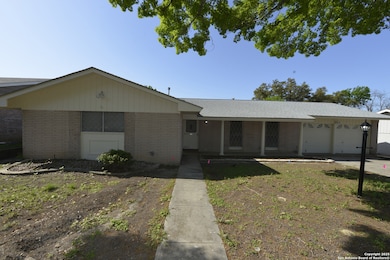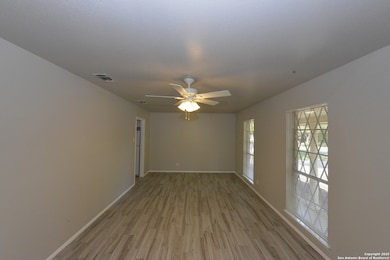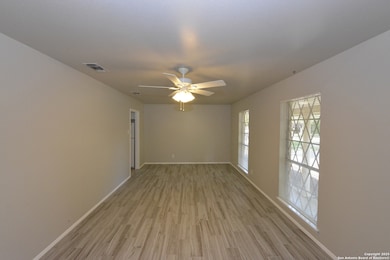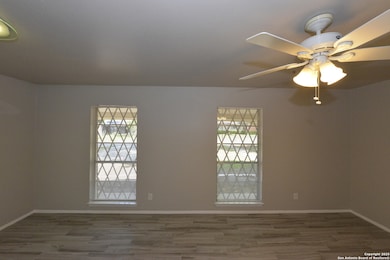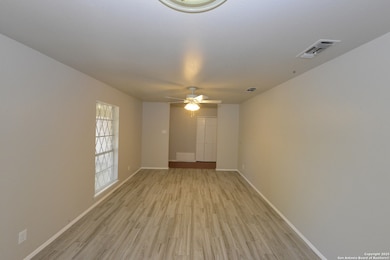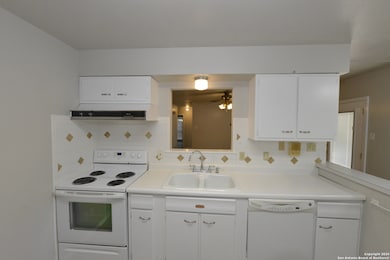218 Trafalgar Rd San Antonio, TX 78216
Greater Harmony Hills NeighborhoodHighlights
- Mature Trees
- Two Living Areas
- Ceramic Tile Flooring
- Cambridge Elementary School Rated A
- Covered patio or porch
- Central Heating and Cooling System
About This Home
Charm and Charisma! Located in the desirable Alamo Heights school district. This cute one story home features cozy fireplace, 2 living areas and 2 dining areas with many recent updates. New tile flooring, new interior and exterior painting, new efficient HVAC system and much more. Large covered patio is perfect for summer barbecues. Convenient to Loop 410 and Hwy 281. Shopping and restaurants are only minutes away. Vacant and ready for a quick move in....
Home Details
Home Type
- Single Family
Est. Annual Taxes
- $6,706
Year Built
- Built in 1965
Lot Details
- 9,365 Sq Ft Lot
- Fenced
- Sprinkler System
- Mature Trees
Home Design
- Slab Foundation
- Composition Roof
- Roof Vent Fans
- Masonry
Interior Spaces
- 1,610 Sq Ft Home
- 1-Story Property
- Ceiling Fan
- Window Treatments
- Family Room with Fireplace
- Two Living Areas
- Ceramic Tile Flooring
- Fire and Smoke Detector
- Washer Hookup
Kitchen
- Stove
- Ice Maker
- Dishwasher
- Disposal
Bedrooms and Bathrooms
- 3 Bedrooms
- 2 Full Bathrooms
Parking
- 2 Car Garage
- Garage Door Opener
Outdoor Features
- Covered patio or porch
Schools
- Cambridge Elementary School
- Alamo Hgt Middle School
- Alamo Hgt High School
Utilities
- Central Heating and Cooling System
- Heating System Uses Natural Gas
- Gas Water Heater
- Sewer Holding Tank
Community Details
- Crownhill Park Subdivision
Listing and Financial Details
- Rent includes noinc
- Assessor Parcel Number 131130130170
Map
Source: San Antonio Board of REALTORS®
MLS Number: 1857422
APN: 13113-013-0170
- 206 Trafalgar Rd
- 302 Colwyn Pass
- 214 Coronet St
- 9210 Duchess St
- 319 Marquis Ln
- 9207 Whitehall St
- 611 Colwyn Pass
- 618 Trafalgar Rd
- 4738 Sahara Dr
- 606 John Vance Dr
- 506 Grabo Dr
- 9914 Lorene Ln
- 522 E Rector St
- 318 Redcliff Dr
- 255 E Rampart Dr Unit 304
- 255 E Rampart Dr Unit 211
- 225 E Rampart Dr Unit 206
- 165 W Rampart Dr Unit 805
- 165 W Rampart Dr Unit 706
- 165 W Rampart Dr Unit 508
