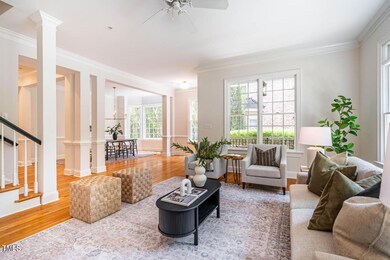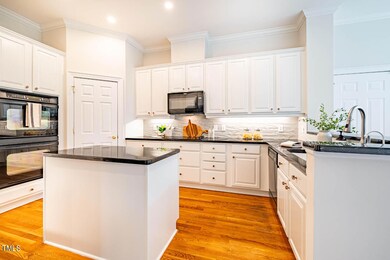218 W Barbee Chapel Rd Chapel Hill, NC 27517
Meadowmont NeighborhoodHighlights
- Fitness Center
- Transitional Architecture
- Bonus Room
- Rashkis Elementary School Rated A
- Wood Flooring
- End Unit
About This Home
As of October 2024A fresh take on traditional, this three-story Meadowmont gem is luxe living-Chapel Hill style. Polished, fresh, light-filled spaces dressed to a T in updated timeless finishes. New paint, lighting and carpet throughout. The large living and dining room sit side by side for easy entertaining and comfortable day to day living. The living room is framed by two walls of windows and anchored by a lovely gas fireplace flanked by built-in bookcases. The kitchen refresh features new overhead and under cabinet LED lighting, an understated, stylish pendant over the breakfast area and a subway tile backsplash with just a hint of Carolina blue. When the cooler weather heads our way, you'll enjoy sipping your morning coffee or evening cocktail on the rocking chair back porch. And if your knees need a break after playing 18 holes, you can take the elevator up to the second floor where you'll find a fabulous primary suite with its own covered porch, two additional bedrooms each with their own bathroom and a large centrally located laundry room. Bedroom three features wall to wall custom bookcases allowing it to double as an ideal work from home spot. Still need an extra bedroom? Head to floor three (by elevator or stairs) where you'll find a huge bonus/bedroom with en-suite bathroom for the occasional guest or perhaps the perfect spot for that theater room you've always wanted. You will never have to worry about where to eat, shop or exercise ever again! All of it is just a hop, skip or roll right down the hill in Meadowmont Village. Its winning location keeps on giving with easy access to UNC campus, Duke+UNC healthcare, I-40, RDU airport, Southpoint and all things triangle.
Townhouse Details
Home Type
- Townhome
Est. Annual Taxes
- $11,601
Year Built
- Built in 2001
Lot Details
- 4,356 Sq Ft Lot
- End Unit
- 1 Common Wall
HOA Fees
Parking
- 2 Car Attached Garage
- Parking Accessed On Kitchen Level
- Rear-Facing Garage
- Private Driveway
Home Design
- Transitional Architecture
- Traditional Architecture
- Brick Veneer
- Block Foundation
- Asphalt Roof
Interior Spaces
- 3,615 Sq Ft Home
- 3-Story Property
- Built-In Features
- Bookcases
- Smooth Ceilings
- Ceiling Fan
- Recessed Lighting
- Gas Log Fireplace
- Entrance Foyer
- Living Room with Fireplace
- Breakfast Room
- Dining Room
- Bonus Room
Kitchen
- Eat-In Kitchen
- Breakfast Bar
- Built-In Oven
- Electric Cooktop
- Microwave
- Dishwasher
- Disposal
Flooring
- Wood
- Carpet
Bedrooms and Bathrooms
- 4 Bedrooms
- Walk-In Closet
- Double Vanity
- Separate Shower in Primary Bathroom
Laundry
- Laundry Room
- Laundry on upper level
- Dryer
- Washer
- Sink Near Laundry
Home Security
Outdoor Features
- Covered patio or porch
- Terrace
Schools
- Rashkis Elementary School
- Grey Culbreth Middle School
- East Chapel Hill High School
Additional Features
- Accessible Elevator Installed
- Forced Air Heating and Cooling System
Listing and Financial Details
- Assessor Parcel Number 9798559063
Community Details
Overview
- Association fees include maintenance structure, pest control
- Meadowmont Community Association, Phone Number (919) 240-4682
- Summit Park HOA
- Meadowmont Subdivision
Amenities
- Restaurant
Recreation
- Fitness Center
- Community Pool
Security
- Fire and Smoke Detector
- Fire Sprinkler System
Map
Home Values in the Area
Average Home Value in this Area
Property History
| Date | Event | Price | Change | Sq Ft Price |
|---|---|---|---|---|
| 10/30/2024 10/30/24 | Sold | $1,100,000 | -12.0% | $304 / Sq Ft |
| 10/03/2024 10/03/24 | Pending | -- | -- | -- |
| 08/28/2024 08/28/24 | Price Changed | $1,250,000 | -5.7% | $346 / Sq Ft |
| 08/19/2024 08/19/24 | For Sale | $1,325,000 | 0.0% | $367 / Sq Ft |
| 08/16/2024 08/16/24 | Pending | -- | -- | -- |
| 08/12/2024 08/12/24 | For Sale | $1,325,000 | -- | $367 / Sq Ft |
Tax History
| Year | Tax Paid | Tax Assessment Tax Assessment Total Assessment is a certain percentage of the fair market value that is determined by local assessors to be the total taxable value of land and additions on the property. | Land | Improvement |
|---|---|---|---|---|
| 2024 | $11,601 | $687,800 | $170,000 | $517,800 |
| 2023 | $11,278 | $687,800 | $170,000 | $517,800 |
| 2022 | $10,802 | $687,800 | $170,000 | $517,800 |
| 2021 | $10,661 | $687,800 | $170,000 | $517,800 |
| 2020 | $10,650 | $645,300 | $170,000 | $475,300 |
| 2018 | $10,416 | $645,300 | $170,000 | $475,300 |
| 2017 | $12,111 | $645,300 | $170,000 | $475,300 |
| 2016 | $12,111 | $741,000 | $103,300 | $637,700 |
| 2015 | $13,024 | $797,720 | $103,309 | $694,411 |
| 2014 | $12,980 | $797,720 | $103,309 | $694,411 |
Mortgage History
| Date | Status | Loan Amount | Loan Type |
|---|---|---|---|
| Previous Owner | $150,000 | Credit Line Revolving | |
| Previous Owner | $501,000 | Unknown | |
| Previous Owner | $500,000 | Purchase Money Mortgage |
Deed History
| Date | Type | Sale Price | Title Company |
|---|---|---|---|
| Warranty Deed | $1,100,000 | None Listed On Document | |
| Warranty Deed | $1,100,000 | None Listed On Document | |
| Interfamily Deed Transfer | -- | -- | |
| Warranty Deed | $645,000 | -- | |
| Warranty Deed | $582,500 | -- | |
| Special Warranty Deed | -- | -- |
Source: Doorify MLS
MLS Number: 10046430
APN: 9798559063
- 225 Oval Park Place
- 119 Weaver Mine Trail
- 542 W Barbee Chapel Rd Unit Bldg 500
- 303 Circle Park Place
- 109 Parkridge Ave
- 203 Oak Tree Dr
- 3601 Environ Way
- 119 Faison Rd
- 3201 Environ Way Unit Bldg 3000
- 2402 Environ Way Unit Bldg 2000
- 2202 Environ Way Unit Bldg 2000
- 159 Finley Forest Dr
- 215 Summerwalk Cir
- 183 Summerwalk Cir Unit 183
- 42 Oakwood Dr
- 947 Summerwalk Cir Unit 497
- 300 Summerwalk Cir Unit 300
- 35 Rogerson Dr
- 817 Old Mill Rd
- 803 Old Mill Rd






