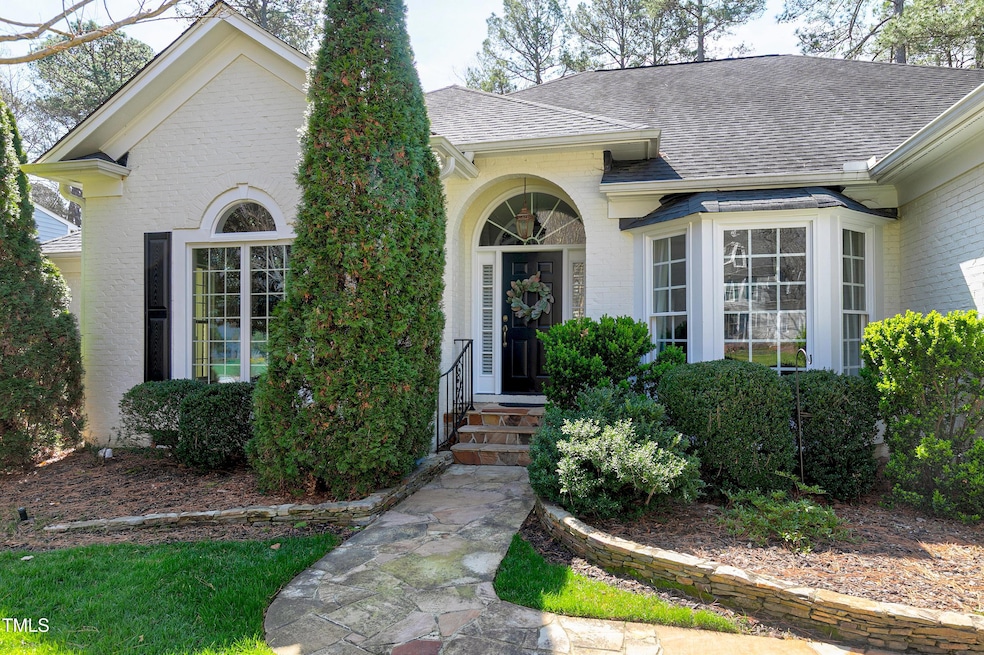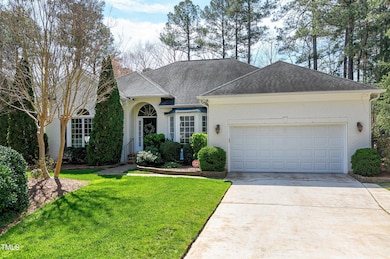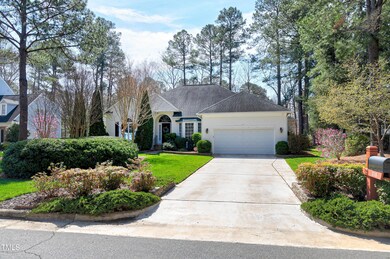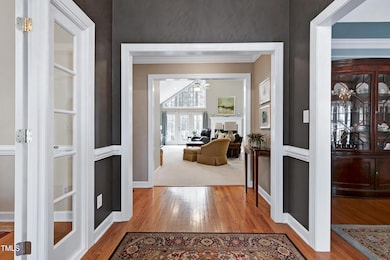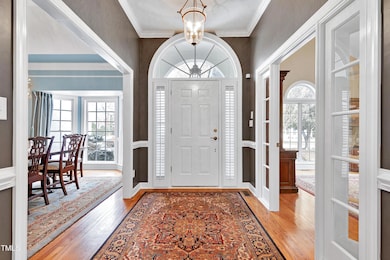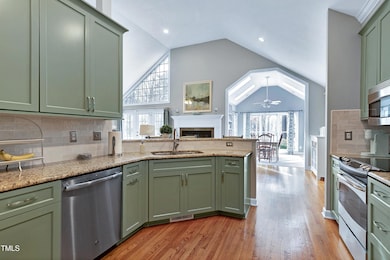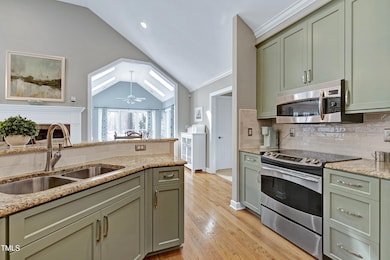
218 Whisperwood Dr Cary, NC 27518
Lochmere NeighborhoodEstimated payment $5,852/month
Highlights
- Boat Dock
- On Golf Course
- Clubhouse
- Swift Creek Elementary School Rated A-
- Open Floorplan
- Deck
About This Home
Experience the charm of Lochmere, one of Cary's most desirable neighborhoods, with this all-brick ranch home on Whisperwood Drive. Nestled on a golf course lot, the property boasts beautiful landscaping and an inviting open floor plan.The main floor offers a luxurious owner's suite, a formal dining room, a dedicated office, and a welcoming family room. Enjoy the spacious and airy breakfast room adjacent to the kitchen for morning coffee or afternoon tea!
This move-in ready home offers updated bathrooms and a beautiful kitchen featuring a walk-in pantry. It has been meticulously maintained from the roof to the crawlspace, ensuring a seamless transition for its new owners. Enjoy the convenience of Lochmere's amenities, including three swimming pools, tennis & pickle ball courts, lakes, and trails, all just a short walk away. With easy access to downtown Raleigh, RDU, RTP, and Waverly Place, this home offers the perfect blend of luxury and location. Welcome home!
Home Details
Home Type
- Single Family
Est. Annual Taxes
- $7,494
Year Built
- Built in 1993
Lot Details
- 0.39 Acre Lot
- On Golf Course
- Landscaped with Trees
HOA Fees
- $65 Monthly HOA Fees
Parking
- 2 Car Attached Garage
- Private Driveway
- 2 Open Parking Spaces
Home Design
- Brick Veneer
- Frame Construction
- Shingle Roof
Interior Spaces
- 2,831 Sq Ft Home
- 1-Story Property
- Open Floorplan
- Crown Molding
- Smooth Ceilings
- Cathedral Ceiling
- Gas Log Fireplace
- Family Room with Fireplace
- L-Shaped Dining Room
- Breakfast Room
- Home Office
- Sun or Florida Room
- Golf Course Views
Kitchen
- Convection Oven
- Built-In Electric Range
- Microwave
- Dishwasher
- Stainless Steel Appliances
- Granite Countertops
- Disposal
Flooring
- Wood
- Carpet
- Ceramic Tile
Bedrooms and Bathrooms
- 3 Bedrooms
- Dual Closets
- Walk-In Closet
- Double Vanity
- Separate Shower in Primary Bathroom
- Soaking Tub
- Bathtub with Shower
- Walk-in Shower
Laundry
- Laundry Room
- Laundry on main level
- Dryer
- Washer
Outdoor Features
- Deck
Schools
- Swift Creek Elementary School
- Dillard Middle School
- Athens Dr High School
Utilities
- Forced Air Heating and Cooling System
- Heating System Uses Natural Gas
- Natural Gas Connected
Listing and Financial Details
- Assessor Parcel Number 0771088027
Community Details
Overview
- Association fees include ground maintenance
- Hrw Association, Phone Number (919) 233-7640
- Lochmere Subdivision
- Maintained Community
Amenities
- Clubhouse
Recreation
- Boat Dock
- Tennis Courts
- Community Playground
- Community Pool
- Trails
Map
Home Values in the Area
Average Home Value in this Area
Tax History
| Year | Tax Paid | Tax Assessment Tax Assessment Total Assessment is a certain percentage of the fair market value that is determined by local assessors to be the total taxable value of land and additions on the property. | Land | Improvement |
|---|---|---|---|---|
| 2024 | $7,494 | $891,347 | $364,000 | $527,347 |
| 2023 | $5,088 | $505,822 | $130,000 | $375,822 |
| 2022 | $4,899 | $505,822 | $130,000 | $375,822 |
| 2021 | $4,800 | $505,822 | $130,000 | $375,822 |
| 2020 | $4,825 | $505,822 | $130,000 | $375,822 |
| 2019 | $5,103 | $474,770 | $184,600 | $290,170 |
| 2018 | $4,789 | $474,770 | $184,600 | $290,170 |
| 2017 | $4,602 | $474,770 | $184,600 | $290,170 |
| 2016 | $4,533 | $474,770 | $184,600 | $290,170 |
| 2015 | $4,977 | $503,507 | $184,800 | $318,707 |
| 2014 | $4,693 | $503,507 | $184,800 | $318,707 |
Property History
| Date | Event | Price | Change | Sq Ft Price |
|---|---|---|---|---|
| 03/23/2025 03/23/25 | Pending | -- | -- | -- |
| 03/21/2025 03/21/25 | For Sale | $925,000 | -- | $327 / Sq Ft |
Deed History
| Date | Type | Sale Price | Title Company |
|---|---|---|---|
| Warranty Deed | $450,000 | None Available | |
| Warranty Deed | $435,000 | None Available |
Mortgage History
| Date | Status | Loan Amount | Loan Type |
|---|---|---|---|
| Open | $165,800 | New Conventional | |
| Closed | $109,000 | Credit Line Revolving | |
| Closed | $270,000 | New Conventional | |
| Previous Owner | $94,000 | Future Advance Clause Open End Mortgage | |
| Previous Owner | $282,000 | Future Advance Clause Open End Mortgage | |
| Previous Owner | $300,000 | Credit Line Revolving | |
| Previous Owner | $200,000 | Credit Line Revolving |
Similar Homes in the area
Source: Doorify MLS
MLS Number: 10083777
APN: 0771.01-08-8027-000
- 105 Fifemoor Ct
- 100 Lochberry Ln
- 108 Monarch Way
- 113 Meadowglades Ln
- 109 Barcliff Terrace
- 109 S Fern Abbey Ln
- 103 Glenstone Ln
- 101 Rustic Wood Ln
- 306 Lochside Dr
- 7917 Holly Springs Rd
- 104 Buckden Place
- 207 W Camden Forest Dr
- 102 Windrock Ln
- 101 Weatherly Place
- 8008 Hollander Place
- 9004 Penny Rd
- 9000 Penny Rd
- 122 Palace Green
- 407 Crickentree Dr
- 131 Long Shadow Ln
