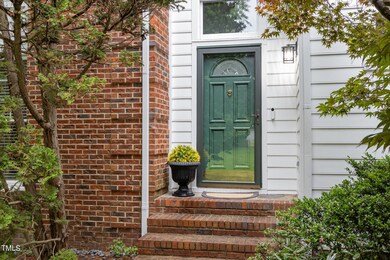
218 Windhover Dr Chapel Hill, NC 27514
Highlights
- Deck
- Private Lot
- Wood Flooring
- Ephesus Elementary School Rated A
- Transitional Architecture
- Loft
About This Home
As of September 2024PRICE REDUCED, MOVE IN READY!! Lovely transitional style home convenient to shopping, 1-40, downtown Chapel Hill, local schools, great restaurants and more! Really nice Architectural details in this home, starting with the two story foyer as you enter. Gorgeous custom stone accents throughout first floor. You'll have extra space for formal gatherings with the connecting Formal Living and Dining areas. The family room features vaulted ceilings with a self cleaning Vorex skylight. Updated kitchen boasts NEW 2024 SS RERIGERATOR, stainless steel appliances, new sink, disposal, granite and stone backsplash. The large island is perfect for entertaining. The breakfast area has a lovely bay window that overlooks the private fenced back yard and is open to the family room with fireplace. Easy access laundry room with new 2024 W/D.
All bathrooms have been updated. New carpet on the stairs and second floor.
The Primary bedroom also has vaulted ceilings, walk-in closet, garden tub and separate water closet.
Three additional bedrooms on the second floor including a loft space that overlooks family room below. Loft features built-in bookcases perfect for a home office.
This home is in a private and very quiet neighborhood. It sits back on a flat lot which allows for a longer driveway in addition to the oversized 2 car garage.
Great floorplan and comfortable flow to this beautiful home. You don't want to miss this one!
Home Details
Home Type
- Single Family
Est. Annual Taxes
- $7,113
Year Built
- Built in 1992
Lot Details
- 0.25 Acre Lot
- Private Lot
- Level Lot
- Landscaped with Trees
- Back Yard Fenced and Front Yard
HOA Fees
- $33 Monthly HOA Fees
Parking
- 2 Car Attached Garage
- Private Driveway
Home Design
- Transitional Architecture
- Brick Exterior Construction
- Raised Foundation
- Shingle Roof
- HardiePlank Type
Interior Spaces
- 2,620 Sq Ft Home
- 2-Story Property
- Bookcases
- Ceiling Fan
- Gas Fireplace
- Family Room with Fireplace
- Combination Dining and Living Room
- Breakfast Room
- Loft
- Storage
- Pull Down Stairs to Attic
Kitchen
- Electric Cooktop
- Stainless Steel Appliances
- Kitchen Island
- Granite Countertops
- Disposal
Flooring
- Wood
- Carpet
- Ceramic Tile
Bedrooms and Bathrooms
- 4 Bedrooms
- Soaking Tub
Laundry
- Laundry Room
- Laundry on main level
- Dryer
- Washer
Home Security
- Home Security System
- Security Lights
Schools
- Ephesus Elementary School
- Guy Phillips Middle School
- East Chapel Hill High School
Additional Features
- Deck
- Forced Air Heating and Cooling System
Community Details
- Windhover Homeowners Asso Association, Phone Number (919) 280-0671
- Windhover Subdivision
Listing and Financial Details
- Property held in a trust
- Assessor Parcel Number 9890406301
Map
Home Values in the Area
Average Home Value in this Area
Property History
| Date | Event | Price | Change | Sq Ft Price |
|---|---|---|---|---|
| 09/27/2024 09/27/24 | Sold | $600,000 | -7.7% | $229 / Sq Ft |
| 08/26/2024 08/26/24 | Pending | -- | -- | -- |
| 08/23/2024 08/23/24 | Off Market | $650,000 | -- | -- |
| 08/09/2024 08/09/24 | Price Changed | $650,000 | -1.4% | $248 / Sq Ft |
| 06/27/2024 06/27/24 | Price Changed | $659,000 | -3.8% | $252 / Sq Ft |
| 06/12/2024 06/12/24 | Price Changed | $685,000 | -1.4% | $261 / Sq Ft |
| 05/16/2024 05/16/24 | For Sale | $695,000 | -- | $265 / Sq Ft |
Tax History
| Year | Tax Paid | Tax Assessment Tax Assessment Total Assessment is a certain percentage of the fair market value that is determined by local assessors to be the total taxable value of land and additions on the property. | Land | Improvement |
|---|---|---|---|---|
| 2024 | $7,602 | $443,100 | $155,000 | $288,100 |
| 2023 | $7,395 | $443,100 | $155,000 | $288,100 |
| 2022 | $7,089 | $443,100 | $155,000 | $288,100 |
| 2021 | $6,998 | $443,100 | $155,000 | $288,100 |
| 2020 | $6,543 | $388,000 | $145,000 | $243,000 |
| 2018 | $6,392 | $388,000 | $145,000 | $243,000 |
| 2017 | $6,212 | $388,000 | $145,000 | $243,000 |
| 2016 | $6,212 | $372,575 | $72,459 | $300,116 |
| 2015 | $6,212 | $372,575 | $72,459 | $300,116 |
| 2014 | $3,699 | $372,575 | $72,459 | $300,116 |
Mortgage History
| Date | Status | Loan Amount | Loan Type |
|---|---|---|---|
| Open | $570,000 | New Conventional | |
| Previous Owner | $200,000 | No Value Available | |
| Previous Owner | $214,800 | No Value Available |
Deed History
| Date | Type | Sale Price | Title Company |
|---|---|---|---|
| Warranty Deed | $600,000 | None Listed On Document | |
| Special Warranty Deed | -- | None Listed On Document | |
| Warranty Deed | $268,500 | -- |
Similar Homes in the area
Source: Doorify MLS
MLS Number: 10029894
APN: 9890406301
- 507 Presque Isle Ln Unit Bldg 500
- 201 Presque Isle Ln Unit 201
- 103 Kirkwood Dr Unit 103
- 103 Windhover Dr
- 104 Duncan Ct Unit B
- 311 Providence Glen Dr
- 331 Providence Glen Dr Unit 34
- 324 Providence Glen Dr Unit 32
- 1521 Providence Glen Dr Unit 1521
- 534 Ives Ct
- 1414 Arborgate Cir Unit 160
- 622 Ives Ct Unit 65
- 110 Gunston Ct
- 105 Greenmeadow Ln
- 833 Providence Glen Dr Unit 95
- 308 Summerfield Crossing Rd
- 814 Providence Glen Dr Unit 88
- 416 Englewood Dr
- 414 Englewood Dr
- 415 Englewood Dr






